5531 Hilltop Drive, Shawnee, KS 66226
Local realty services provided by:ERA High Pointe Realty
5531 Hilltop Drive,Shawnee, KS 66226
$650,000
- 4 Beds
- 5 Baths
- 3,368 sq. ft.
- Single family
- Pending
Listed by: sudy hurst
Office: reecenichols- leawood town center
MLS#:2574253
Source:MOKS_HL
Price summary
- Price:$650,000
- Price per sq. ft.:$192.99
- Monthly HOA dues:$66.67
About this home
We are now in a multiple offer situation.......all offers best and final due by 12p noon Monday (Nov 10) morning please. Thank you!
Come Home to this beautiful custom 4 bedroom with another non-conforming bedroom/bonus room in basement with adjoining full bath), 4 1/2 bath Hampton II by Concord Homes, meticulously cared for since being built 19 years ago. Open kitchen with island lets the most popular room in the house be filled with friends and family. Wonderful Floor plan perfect for a busy family, plenty of good sized bedrooms for the whole family. All new roof, gutters, garage doors, and water heater!! HVAC 5 years old. You'll need to do nothing to this beauty, but move right in and start loving your new life! Incredible schools and restaurants and shops nearby. Luxurious screened in porch added 4 years ago with attractive stone fireplace, lovely to enjoy the Chiefs game out there on these beautiful fall evenings! Attractive landscaping spans the perimeter. Plenty of living space, every room well appointed. Finished basement a great hang out with full bar for entertaining. Come fall in love with this wonderful home in a beautiful neighborhood!
Contact an agent
Home facts
- Year built:2006
- Listing ID #:2574253
- Added:41 day(s) ago
- Updated:December 17, 2025 at 10:33 PM
Rooms and interior
- Bedrooms:4
- Total bathrooms:5
- Full bathrooms:4
- Half bathrooms:1
- Living area:3,368 sq. ft.
Heating and cooling
- Cooling:Electric
- Heating:Forced Air Gas
Structure and exterior
- Roof:Composition
- Year built:2006
- Building area:3,368 sq. ft.
Schools
- High school:Mill Valley
- Middle school:Monticello Trails
- Elementary school:Prairie Ridge
Utilities
- Water:City/Public
- Sewer:Public Sewer
Finances and disclosures
- Price:$650,000
- Price per sq. ft.:$192.99
New listings near 5531 Hilltop Drive
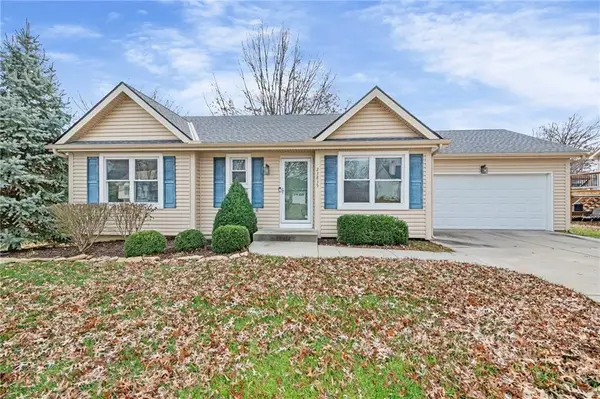 $349,999Active4 beds 3 baths2,000 sq. ft.
$349,999Active4 beds 3 baths2,000 sq. ft.23835 W 57th Street, Shawnee, KS 66226
MLS# 2589702Listed by: LPT REALTY LLC $420,000Active3 beds 2 baths1,736 sq. ft.
$420,000Active3 beds 2 baths1,736 sq. ft.7135 Meadow View Street, Shawnee, KS 66227
MLS# 2589832Listed by: PLATINUM REALTY LLC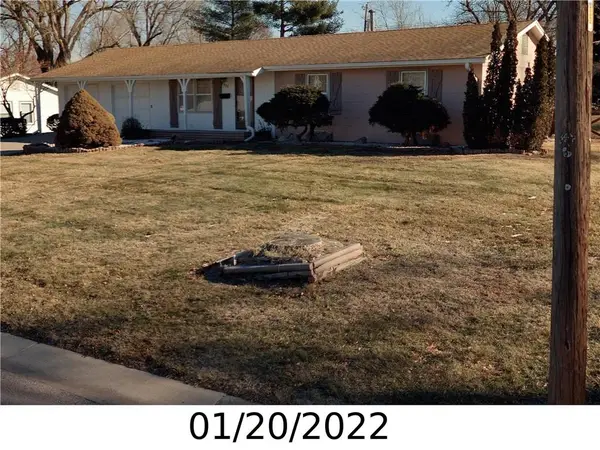 $225,000Pending3 beds 2 baths1,104 sq. ft.
$225,000Pending3 beds 2 baths1,104 sq. ft.6925 Earnshaw Street, Shawnee, KS 66216
MLS# 2592054Listed by: REAL BROKER, LLC- New
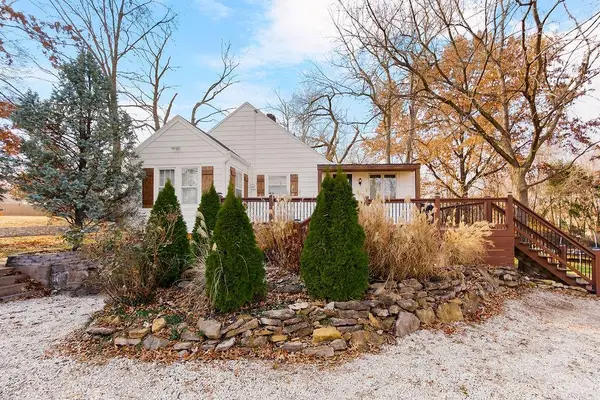 $375,000Active3 beds 2 baths1,700 sq. ft.
$375,000Active3 beds 2 baths1,700 sq. ft.12510 Johnson Drive, Shawnee, KS 66216
MLS# 2591899Listed by: RE/MAX PREMIER PROPERTIES 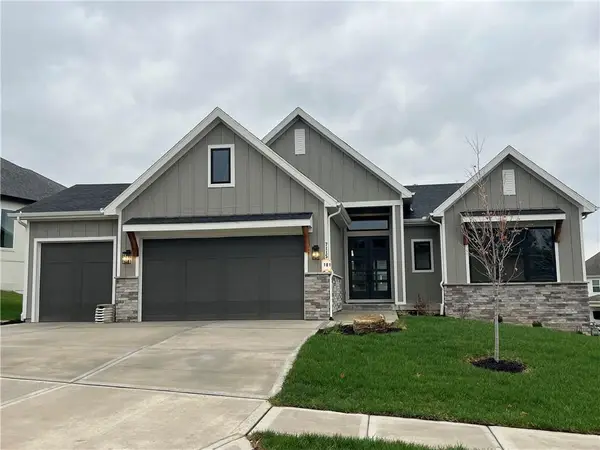 $920,385Pending4 beds 4 baths3,420 sq. ft.
$920,385Pending4 beds 4 baths3,420 sq. ft.13105 W 72nd Street, Shawnee, KS 66216
MLS# 2591926Listed by: REECENICHOLS - OVERLAND PARK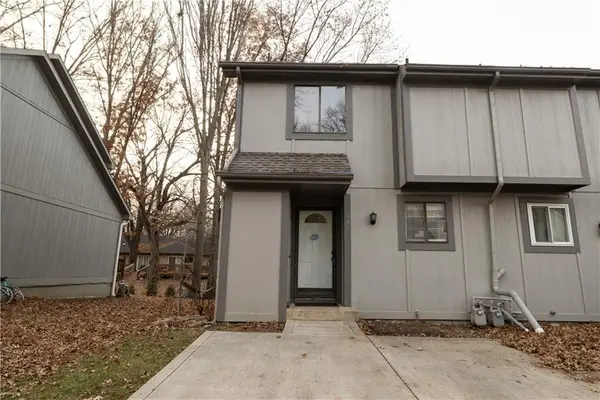 $220,000Active2 beds 2 baths1,052 sq. ft.
$220,000Active2 beds 2 baths1,052 sq. ft.6556 Charles Street, Shawnee, KS 66216
MLS# 2584532Listed by: PLATINUM REALTY LLC $360,000Active2 beds 2 baths1,608 sq. ft.
$360,000Active2 beds 2 baths1,608 sq. ft.7132 Hedge Lane Terrace, Shawnee, KS 66227
MLS# 2589396Listed by: WEICHERT, REALTORS WELCH & COM $379,000Pending4 beds 5 baths4,221 sq. ft.
$379,000Pending4 beds 5 baths4,221 sq. ft.13804 W 55th Terrace, Shawnee, KS 66216
MLS# 2591532Listed by: PLATINUM REALTY LLC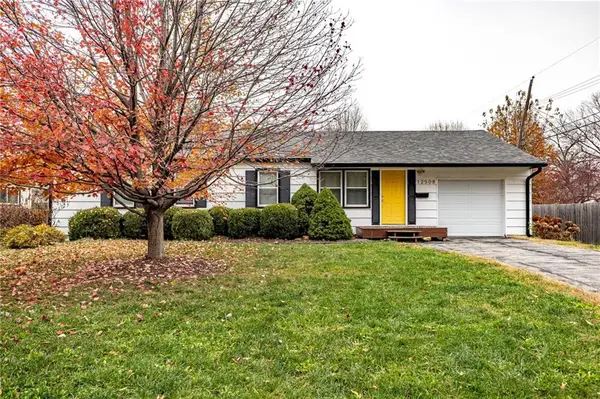 $320,000Active3 beds 2 baths1,288 sq. ft.
$320,000Active3 beds 2 baths1,288 sq. ft.12508 W 56th Street, Shawnee, KS 66216
MLS# 2589378Listed by: SEEK REAL ESTATE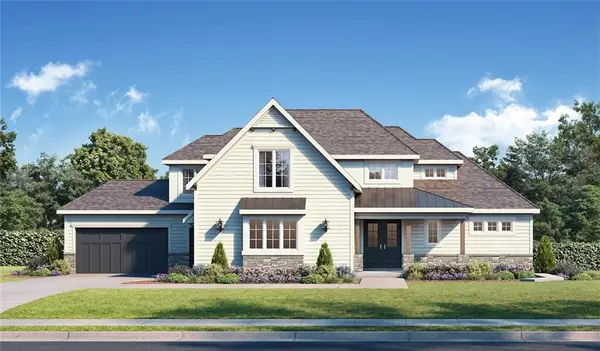 $1,584,106Pending5 beds 6 baths5,091 sq. ft.
$1,584,106Pending5 beds 6 baths5,091 sq. ft.7930 Millridge Street, Shawnee, KS 66220
MLS# 2591505Listed by: WEICHERT, REALTORS WELCH & COM
