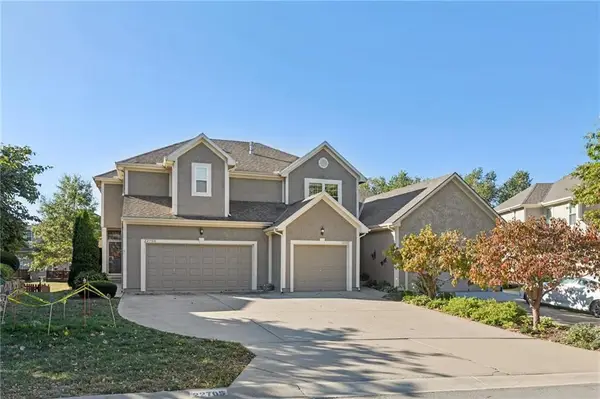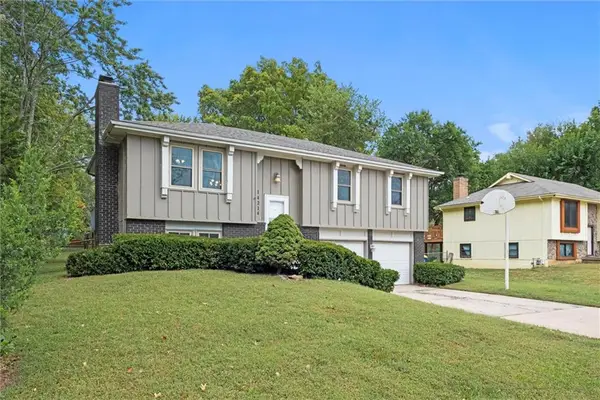5620 Monrovia Street, Shawnee, KS 66216
Local realty services provided by:ERA High Pointe Realty
5620 Monrovia Street,Shawnee, KS 66216
$439,950
- 3 Beds
- 3 Baths
- 1,560 sq. ft.
- Single family
- Pending
Listed by: tim seibold
Office: coldwell banker regan realtors
MLS#:2579094
Source:MOKS_HL
Price summary
- Price:$439,950
- Price per sq. ft.:$282.02
About this home
Full of classic character, this 1.5-story farmhouse sits on a nearly 2/3 of an acre lot in a prime Shawnee location. With its inviting presence and unbelievable oversized 2-car detached garage/workshop, this home is a standout opportunity in a highly desirable area. The main floor features a spacious primary suite complete with a large walk-in closet and private bathroom, offering a comfortable retreat. A half bath off the kitchen adds everyday convenience. The kitchen opens into a cozy family room with hardwood floors, creating a warm and welcoming living space. A main-floor laundry/mudroom adds practicality and ease to daily life. Upstairs, you'll find two oversized bedrooms and a full bath, offering plenty of space for family, guests, or a home office. Relax on the charming covered porch—perfect for enjoying your morning coffee or winding down at the end of the day. With its great bones, prime location, and ample lot size, this home is ready to be yours.
Contact an agent
Home facts
- Year built:1950
- Listing ID #:2579094
- Added:51 day(s) ago
- Updated:November 28, 2025 at 08:47 AM
Rooms and interior
- Bedrooms:3
- Total bathrooms:3
- Full bathrooms:2
- Half bathrooms:1
- Living area:1,560 sq. ft.
Heating and cooling
- Cooling:Electric
- Heating:Forced Air Gas
Structure and exterior
- Roof:Composition
- Year built:1950
- Building area:1,560 sq. ft.
Schools
- High school:SM Northwest
- Middle school:Trailridge
- Elementary school:Ray Marsh
Utilities
- Water:City/Public
- Sewer:Public Sewer
Finances and disclosures
- Price:$439,950
- Price per sq. ft.:$282.02
New listings near 5620 Monrovia Street
- Open Sat, 11am to 1pm
 $385,000Active4 beds 3 baths2,158 sq. ft.
$385,000Active4 beds 3 baths2,158 sq. ft.5507 Noland Road, Shawnee, KS 66216
MLS# 2584938Listed by: KELLER WILLIAMS REALTY PARTNERS INC.  $305,900Active2 beds 3 baths1,747 sq. ft.
$305,900Active2 beds 3 baths1,747 sq. ft.22707 W 73rd Street, Shawnee, KS 66227
MLS# 2569513Listed by: REECENICHOLS - LEES SUMMIT $250,000Pending2 beds 1 baths898 sq. ft.
$250,000Pending2 beds 1 baths898 sq. ft.11217 W 69th Terrace, Shawnee, KS 66203
MLS# 2588512Listed by: KC HOMEGIRLS & ASSOCIATES- New
 $329,000Active3 beds 2 baths1,401 sq. ft.
$329,000Active3 beds 2 baths1,401 sq. ft.14214 W 63rd Street, Shawnee, KS 66216
MLS# 2588723Listed by: RE/MAX INNOVATIONS - New
 $300,000Active3 beds 2 baths1,068 sq. ft.
$300,000Active3 beds 2 baths1,068 sq. ft.13305 W 51st Street, Shawnee, KS 66216
MLS# 2588633Listed by: KELLER WILLIAMS REALTY PARTNERS INC. - New
 $400,000Active3 beds 2 baths2,583 sq. ft.
$400,000Active3 beds 2 baths2,583 sq. ft.5308 Mcanany Drive, Shawnee, KS 66203
MLS# 2588735Listed by: 1ST CLASS REAL ESTATE KC  $250,000Pending2 beds 2 baths845 sq. ft.
$250,000Pending2 beds 2 baths845 sq. ft.11637 W 68th Terrace, Shawnee, KS 66203
MLS# 2588475Listed by: KELLER WILLIAMS REALTY PARTNERS INC. $545,000Pending4 beds 4 baths3,267 sq. ft.
$545,000Pending4 beds 4 baths3,267 sq. ft.6942 Constance Street, Shawnee, KS 66216
MLS# 2588571Listed by: COMPASS REALTY GROUP $725,000Active6 beds 5 baths4,521 sq. ft.
$725,000Active6 beds 5 baths4,521 sq. ft.24211 W 69th Street, Shawnee, KS 66226
MLS# 2587683Listed by: REECENICHOLS - LEAWOOD- New
 $400,000Active3 beds 3 baths2,081 sq. ft.
$400,000Active3 beds 3 baths2,081 sq. ft.21315 W 56th Street, Shawnee, KS 66218
MLS# 2588617Listed by: NEXTHOME GADWOOD GROUP
