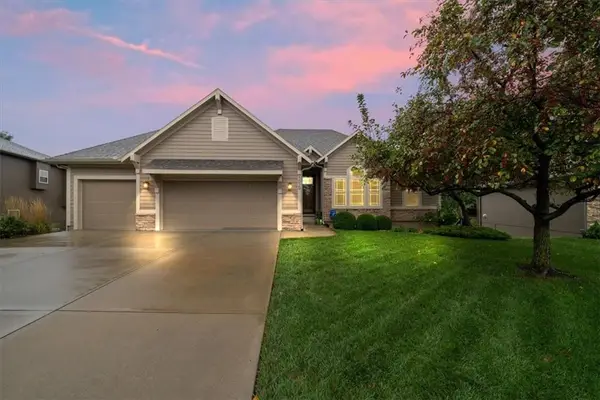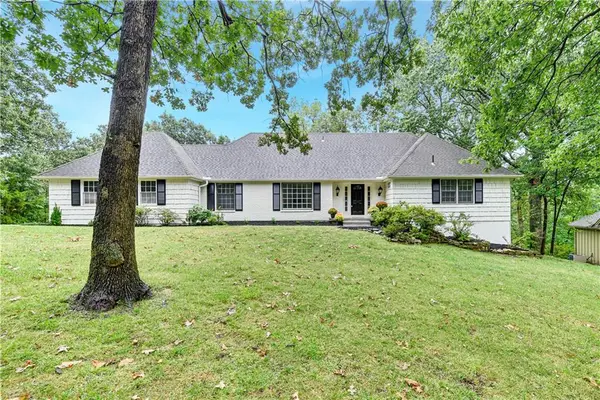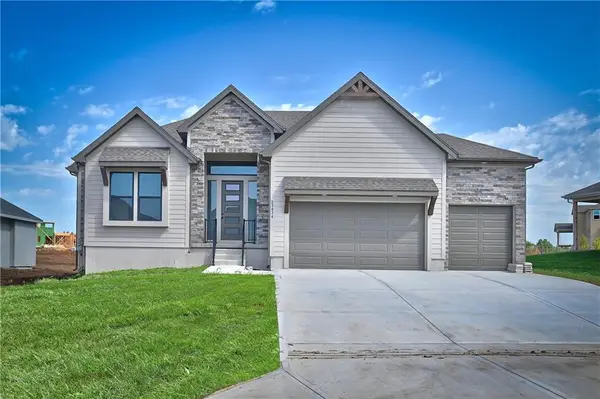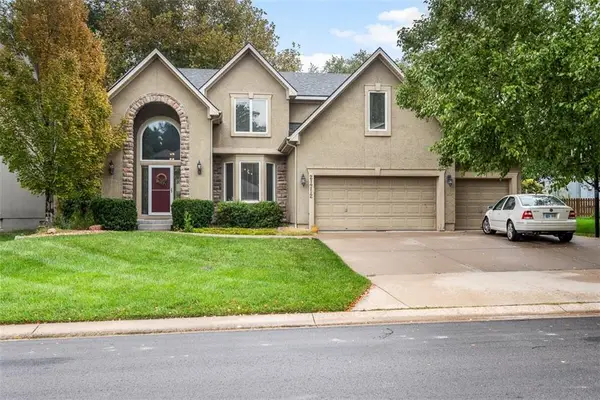5712 Payne Street, Shawnee, KS 66226
Local realty services provided by:ERA McClain Brothers
5712 Payne Street,Shawnee, KS 66226
$559,900
- 4 Beds
- 5 Baths
- 3,855 sq. ft.
- Single family
- Pending
Listed by:brooke miller
Office:reecenichols - country club plaza
MLS#:2567532
Source:MOKS_HL
Price summary
- Price:$559,900
- Price per sq. ft.:$145.24
- Monthly HOA dues:$66.67
About this home
Spacious two-story home located on a quiet cul-de-sac located in popular Grey Oaks subdivision. Situated on a LARGE corner lot and just a short walk to neighborhood schools. Just shy of 4000 square feet, this home features 4 massive bedrooms, 4.5 baths, and 3 car garage. As you enter the home you will experience sun-filled windows, soaring ceilings, and a beautiful front staircase. Open kitchen boasts quartz countertops, large island for additional seating, plenty of cabinet space, and walk-in pantry. Kitchen opens to eating area and family room. Family room offers walls of windows, fireplace, and custom built-ins on each side of the fireplace. So much natural sunlight fills this area of the home. Step out back to a covered patio with stamped concrete, mature trees, and landscaped yard with sprinkler system. Main floor includes a versatile room - perfect for office, playroom, or reading nook. Primary suite is a true retreat, complete with fireplace, sitting area and spacious bath featuring jetted tub, tiled shower, double vanity, and walk-in closet. Also located on the second level is an additional private guest suite with its own bath, plus two oversized bedrooms with vaulted ceilings, walk-in closets, and Jack & Jill bath. Finished daylight basement provides more living space, with a full bath, cedar closest and abundant storage. This home truly has all the space one needs. Special features not to be missed are brand new hail resistant roof, two 50-gallon water heaters, and two HVAC units to the home. This home is move in ready with endless potential.
Contact an agent
Home facts
- Year built:2003
- Listing ID #:2567532
- Added:42 day(s) ago
- Updated:September 25, 2025 at 12:33 PM
Rooms and interior
- Bedrooms:4
- Total bathrooms:5
- Full bathrooms:4
- Half bathrooms:1
- Living area:3,855 sq. ft.
Heating and cooling
- Cooling:Electric
- Heating:Forced Air Gas
Structure and exterior
- Roof:Composition
- Year built:2003
- Building area:3,855 sq. ft.
Schools
- High school:Mill Valley
- Middle school:Monticello Trails
- Elementary school:Prairie Ridge
Utilities
- Water:City/Public
- Sewer:Public Sewer
Finances and disclosures
- Price:$559,900
- Price per sq. ft.:$145.24
New listings near 5712 Payne Street
- Open Thu, 3:30 to 5:30pm
 $325,000Active3 beds 2 baths1,328 sq. ft.
$325,000Active3 beds 2 baths1,328 sq. ft.10704 W 48th Terrace, Shawnee, KS 66203
MLS# 2575149Listed by: KW KANSAS CITY METRO  $545,000Active4 beds 3 baths2,864 sq. ft.
$545,000Active4 beds 3 baths2,864 sq. ft.5029 Woodstock Court, Shawnee, KS 66218
MLS# 2575461Listed by: COMPASS REALTY GROUP- Open Sat, 1 to 3pmNew
 $550,000Active4 beds 3 baths3,174 sq. ft.
$550,000Active4 beds 3 baths3,174 sq. ft.14113 W 48th Terrace, Shawnee, KS 66216
MLS# 2576846Listed by: REECENICHOLS - LEAWOOD - New
 $831,775Active4 beds 3 baths3,828 sq. ft.
$831,775Active4 beds 3 baths3,828 sq. ft.24621 W 60th Terrace, Shawnee, KS 66226
MLS# 2577425Listed by: KELLER WILLIAMS REALTY PARTNERS INC. - New
 $430,000Active-- beds -- baths
$430,000Active-- beds -- baths7502 Monrovia Street, Shawnee, KS 66216
MLS# 2577150Listed by: PLATINUM REALTY LLC - New
 $304,000Active3 beds 3 baths1,436 sq. ft.
$304,000Active3 beds 3 baths1,436 sq. ft.11915 W 49th Place, Shawnee, KS 66216
MLS# 2577199Listed by: REALTY PROFESSIONALS HEARTLAND - New
 $340,000Active3 beds 2 baths1,546 sq. ft.
$340,000Active3 beds 2 baths1,546 sq. ft.7410 Stearns Street, Shawnee, KS 66203
MLS# 2576826Listed by: KANSAS CITY REGIONAL HOMES INC - Open Sun, 2 to 4pmNew
 $559,950Active4 beds 5 baths3,473 sq. ft.
$559,950Active4 beds 5 baths3,473 sq. ft.21712 W 60th Terrace, Shawnee, KS 66218
MLS# 2575831Listed by: MONTGOMERY AND COMPANY RE - New
 $459,500Active3 beds 3 baths2,963 sq. ft.
$459,500Active3 beds 3 baths2,963 sq. ft.22622 W 49th Terrace, Shawnee, KS 66226
MLS# 2576849Listed by: LISTWITHFREEDOM.COM INC - New
 $515,000Active4 beds 5 baths3,794 sq. ft.
$515,000Active4 beds 5 baths3,794 sq. ft.4414 Aminda Street, Shawnee, KS 66226
MLS# 2576737Listed by: UNITED REAL ESTATE KANSAS CITY
