5713 Widmer Street, Shawnee, KS 66216
Local realty services provided by:ERA High Pointe Realty
Listed by: kim brown, andrea smith
Office: reecenichols -johnson county w
MLS#:2592326
Source:MOKS_HL
Price summary
- Price:$559,000
- Price per sq. ft.:$148.83
- Monthly HOA dues:$56.25
About this home
BRAND NEW ROOF INSTALLED NOVEMBER 2025! Welcome to TONS of living space, awesome lifestyle community and amazing location in Lakeview Estates, one of the area’s most amenity-rich communities—located in the award-winning Shawnee Mission School District. This 5-bedroom, 4.5-bath home offers an impressive amount of square footage with a layout that truly works for connectedness and to retreat at the end of the day. Every bedroom is generously sized, providing flexibility for home offices, guest suites, multi-generational living, or multiple gathering spaces. Oversized living areas make everyday life comfortable and entertaining easy. What truly sets this home apart is the lifestyle just outside your door—all within walking distance:
Private neighborhood lake with covered fishing dock & swimming beach +
Three swimming pools (adult + family/baby pool) +
Tennis, pickleball & basketball courts +
Playground and green park space +
HOA covers pools, lake & fishing pond, sport courts, trash & recycling, and community maintenance +
Enjoy the convenience of being minutes from I-35, I-435, shopping, dining, and daily essentials, while still tucked into a peaceful neighborhood with mature trees. Outside, the large, PRIVATE, fenced backyard is perfect for pets, play, gardening, or relaxing summer evenings on the patio. The home is clean, well-maintained, and move-in ready, offering the opportunity to add your personal style over time. ====== A rare combination of space, amenities, and location—this is one you need to experience in person. Schedule your private showing today and discover why this home is a hidden gem in Lakeview Estates and is updated and ready for you to call HOME today!
Contact an agent
Home facts
- Year built:1998
- Listing ID #:2592326
- Added:95 day(s) ago
- Updated:December 30, 2025 at 05:45 AM
Rooms and interior
- Bedrooms:5
- Total bathrooms:5
- Full bathrooms:4
- Half bathrooms:1
- Living area:3,756 sq. ft.
Heating and cooling
- Cooling:Central Gas
- Heating:Natural Gas
Structure and exterior
- Roof:Composition
- Year built:1998
- Building area:3,756 sq. ft.
Schools
- High school:SM Northwest
- Middle school:Hocker Grove
- Elementary school:Broken Arrow
Utilities
- Water:City/Public
- Sewer:Public Sewer
Finances and disclosures
- Price:$559,000
- Price per sq. ft.:$148.83
New listings near 5713 Widmer Street
- New
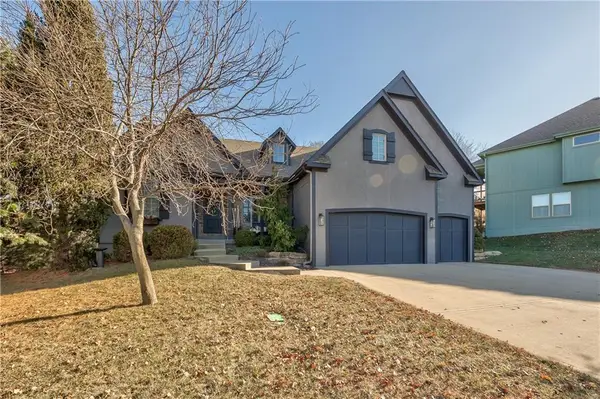 $650,000Active4 beds 3 baths3,377 sq. ft.
$650,000Active4 beds 3 baths3,377 sq. ft.4941 Noland Road, Shawnee, KS 66216
MLS# 2592612Listed by: UNITED REAL ESTATE KANSAS CITY - New
 $734,950Active4 beds 3 baths3,180 sq. ft.
$734,950Active4 beds 3 baths3,180 sq. ft.23819 W 59th Terrace, Shawnee, KS 66226
MLS# 2592690Listed by: KELLER WILLIAMS REALTY PARTNERS INC.  $420,000Active3 beds 2 baths1,736 sq. ft.
$420,000Active3 beds 2 baths1,736 sq. ft.7135 Meadow View Street, Shawnee, KS 66227
MLS# 2589832Listed by: PLATINUM REALTY LLC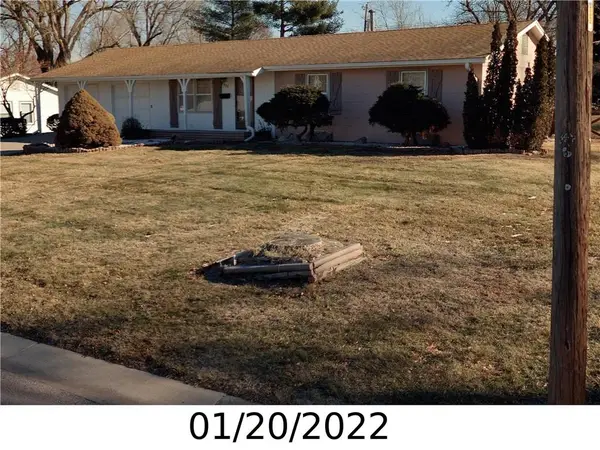 $225,000Pending3 beds 2 baths1,104 sq. ft.
$225,000Pending3 beds 2 baths1,104 sq. ft.6925 Earnshaw Street, Shawnee, KS 66216
MLS# 2592054Listed by: REAL BROKER, LLC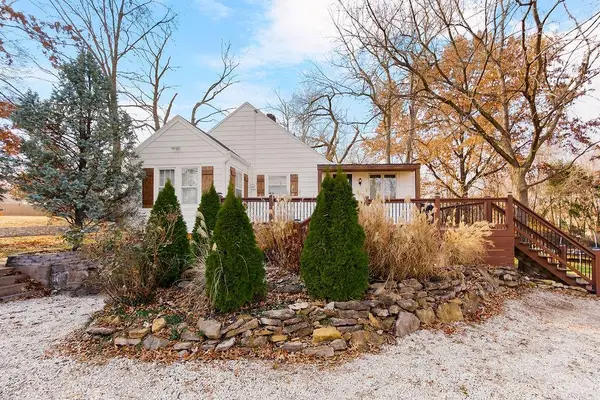 $375,000Active3 beds 2 baths1,700 sq. ft.
$375,000Active3 beds 2 baths1,700 sq. ft.12510 Johnson Drive, Shawnee, KS 66216
MLS# 2591899Listed by: RE/MAX PREMIER PROPERTIES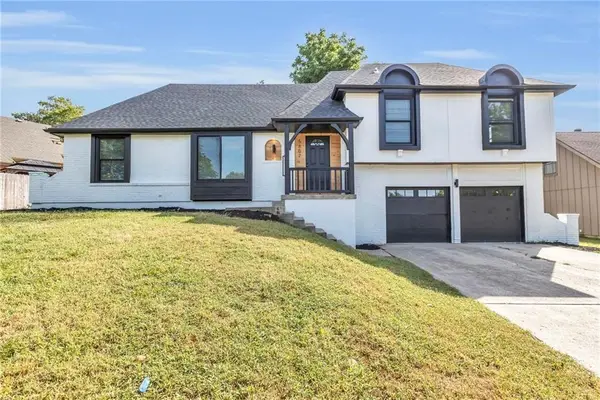 $400,000Pending4 beds 3 baths2,077 sq. ft.
$400,000Pending4 beds 3 baths2,077 sq. ft.5807 Noland Road, Shawnee, KS 66216
MLS# 2589459Listed by: EXP REALTY LLC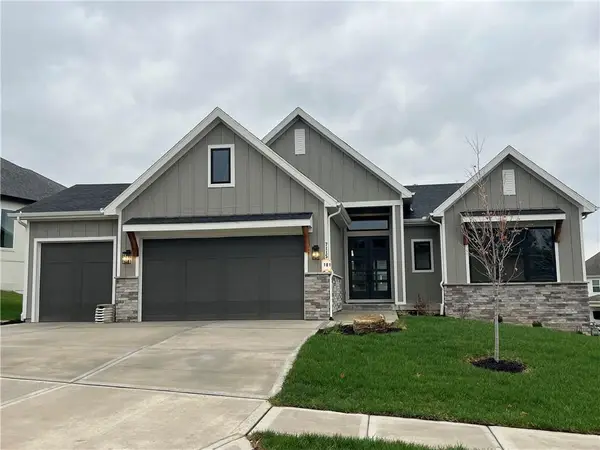 $920,385Pending4 beds 4 baths3,420 sq. ft.
$920,385Pending4 beds 4 baths3,420 sq. ft.13105 W 72nd Street, Shawnee, KS 66216
MLS# 2591926Listed by: REECENICHOLS - OVERLAND PARK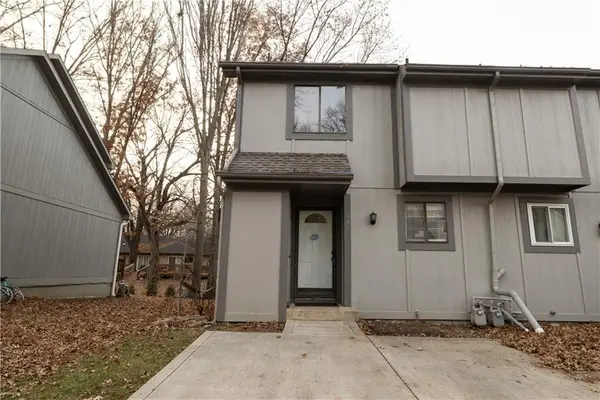 $220,000Active2 beds 2 baths1,052 sq. ft.
$220,000Active2 beds 2 baths1,052 sq. ft.6556 Charles Street, Shawnee, KS 66216
MLS# 2584532Listed by: PLATINUM REALTY LLC $360,000Active2 beds 2 baths1,608 sq. ft.
$360,000Active2 beds 2 baths1,608 sq. ft.7132 Hedge Lane Terrace, Shawnee, KS 66227
MLS# 2589396Listed by: WEICHERT, REALTORS WELCH & COM $379,000Pending4 beds 5 baths4,221 sq. ft.
$379,000Pending4 beds 5 baths4,221 sq. ft.13804 W 55th Terrace, Shawnee, KS 66216
MLS# 2591532Listed by: PLATINUM REALTY LLC
