6024 Arapahoe Street, Shawnee, KS 66226
Local realty services provided by:ERA McClain Brothers
6024 Arapahoe Street,Shawnee, KS 66226
$719,000
- 4 Beds
- 4 Baths
- 3,506 sq. ft.
- Single family
- Active
Upcoming open houses
- Fri, Feb 1311:00 am - 04:00 pm
- Sat, Feb 1411:00 am - 04:00 pm
- Sun, Feb 1511:00 am - 04:00 pm
- Fri, Feb 2011:00 am - 04:00 pm
- Sat, Feb 2111:00 am - 04:00 pm
- Sun, Feb 2211:00 am - 04:00 pm
Listed by: marti prieb lilja, sarah nick
Office: keller williams realty partners inc.
MLS#:2594476
Source:Bay East, CCAR, bridgeMLS
Price summary
- Price:$719,000
- Price per sq. ft.:$205.08
- Monthly HOA dues:$54.17
About this home
NEW PRICE on fantastic home in Canyon Lakes!! Ready to close! This very popular Rose plan built by Stone Creek Custom Homes is a large reverse 1.5 story home in the growing community of Canyon Lakes. Open floor plan with huge granite kitchen island, custom cabinets, soft close drawers, floating shelves, extra large walk in pantry. Stunning stone fireplace adds for dramatic centerpiece. Hardwoods throughout great room, foyer & kitchen. Lg master on main level w/ HUGE walk in shower w/ double shower heads and bench. Finished basement w/ add'l two bedrooms/full bathroom PLUS wet bar. Home sits on full lot with HUGE patio great for entertaining. Room sizes and taxes estimated, up to buyers agent to verify. Photos are of a previously completed Rose plan in the community, new pictures coming soon.
Contact an agent
Home facts
- Year built:2025
- Listing ID #:2594476
- Added:158 day(s) ago
- Updated:February 12, 2026 at 06:33 PM
Rooms and interior
- Bedrooms:4
- Total bathrooms:4
- Full bathrooms:3
- Half bathrooms:1
- Living area:3,506 sq. ft.
Heating and cooling
- Cooling:Electric
- Heating:Forced Air Gas
Structure and exterior
- Roof:Composition
- Year built:2025
- Building area:3,506 sq. ft.
Schools
- High school:De Soto
- Middle school:Mill Creek
- Elementary school:Belmont
Utilities
- Water:City/Public
- Sewer:Public Sewer
Finances and disclosures
- Price:$719,000
- Price per sq. ft.:$205.08
New listings near 6024 Arapahoe Street
 $380,000Active2 beds 2 baths1,612 sq. ft.
$380,000Active2 beds 2 baths1,612 sq. ft.7156 Hedge Lane Terrace, Shawnee, KS 66227
MLS# 2597359Listed by: REECENICHOLS - LEAWOOD- Open Sat, 1 to 3pmNew
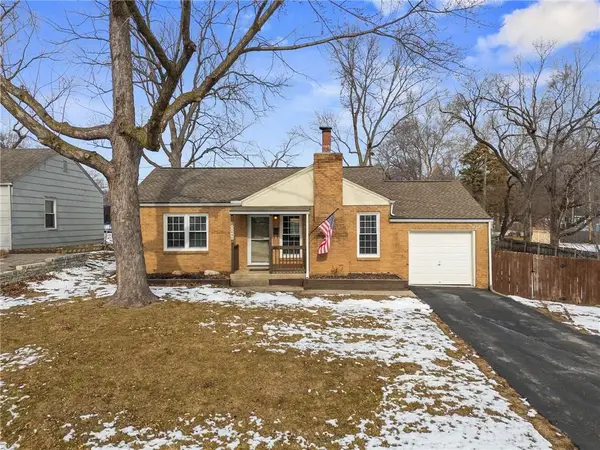 $260,000Active3 beds 1 baths1,204 sq. ft.
$260,000Active3 beds 1 baths1,204 sq. ft.11000 W 56th Terrace, Shawnee, KS 66203
MLS# 2597228Listed by: KELLER WILLIAMS REALTY PARTNERS INC. 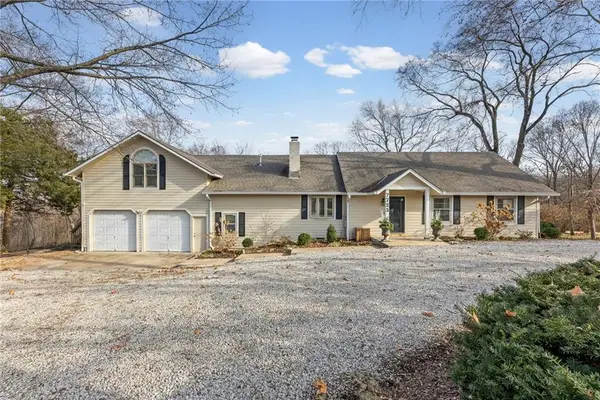 $635,000Active4 beds 4 baths3,314 sq. ft.
$635,000Active4 beds 4 baths3,314 sq. ft.7725 Woodland Drive, Shawnee, KS 66218
MLS# 2596940Listed by: CHARTWELL REALTY LLC- Open Sun, 1:30 to 3:30pmNew
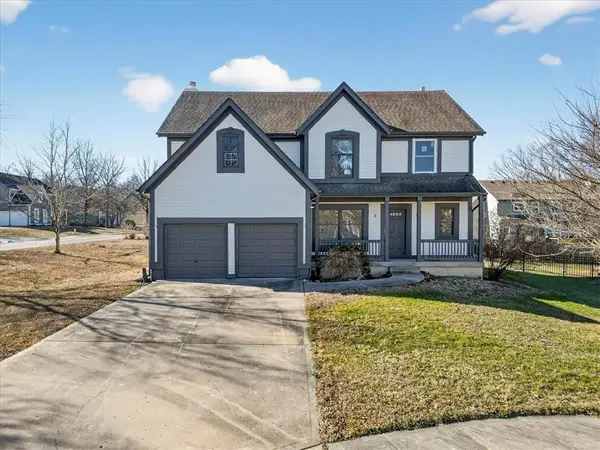 $375,000Active4 beds 3 baths3,522 sq. ft.
$375,000Active4 beds 3 baths3,522 sq. ft.21526 W 51st Terrace, Shawnee, KS 66226
MLS# 2601009Listed by: REECENICHOLS- LEAWOOD TOWN CENTER 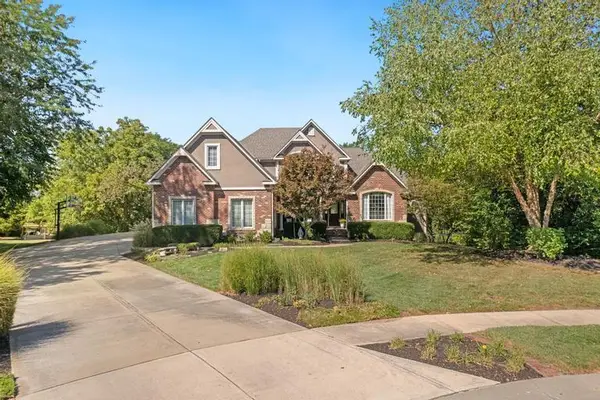 $990,000Active6 beds 6 baths5,012 sq. ft.
$990,000Active6 beds 6 baths5,012 sq. ft.4904 Lewis Drive, Shawnee, KS 66226
MLS# 2592454Listed by: REECENICHOLS - LEAWOOD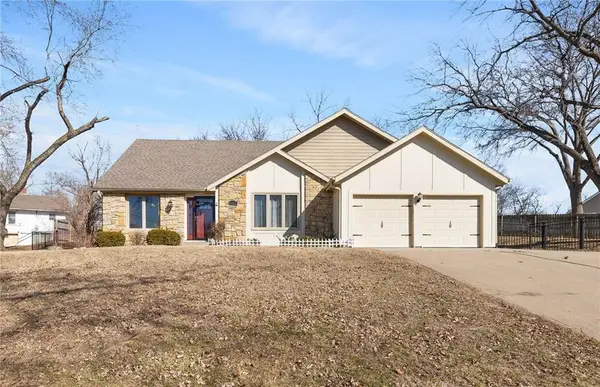 $385,000Active5 beds 3 baths1,903 sq. ft.
$385,000Active5 beds 3 baths1,903 sq. ft.6525 Pflumm Road, Shawnee, KS 66216
MLS# 2597122Listed by: KELLER WILLIAMS REALTY PARTNERS INC. $297,500Pending3 beds 2 baths1,068 sq. ft.
$297,500Pending3 beds 2 baths1,068 sq. ft.13305 W 51st Street, Shawnee, KS 66216
MLS# 2600730Listed by: KELLER WILLIAMS REALTY PARTNERS INC. $500,000Pending4 beds 4 baths3,325 sq. ft.
$500,000Pending4 beds 4 baths3,325 sq. ft.21703 W 57th Terrace, Shawnee, KS 66218
MLS# 2600660Listed by: EXP REALTY LLC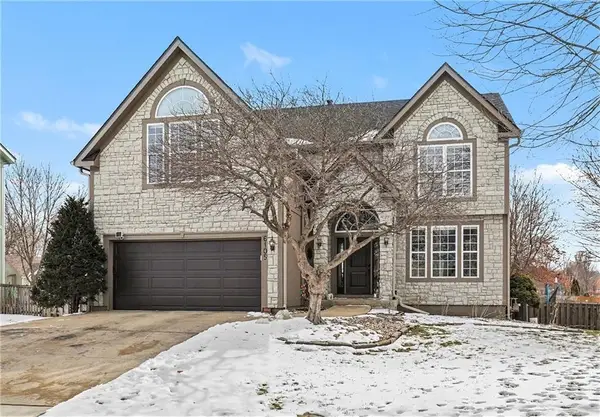 $485,000Pending4 beds 4 baths2,848 sq. ft.
$485,000Pending4 beds 4 baths2,848 sq. ft.6105 Noreston Street, Shawnee, KS 66218
MLS# 2597554Listed by: KW DIAMOND PARTNERS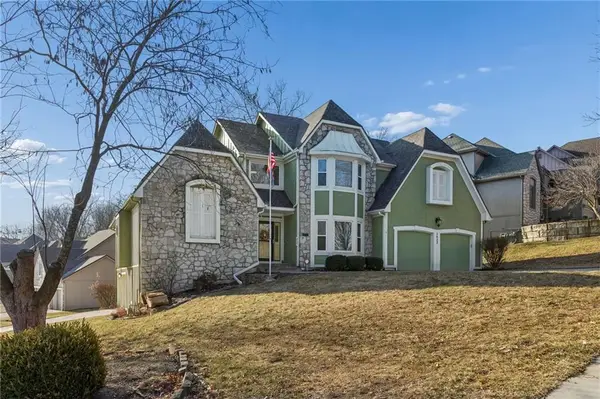 $525,000Pending4 beds 5 baths4,285 sq. ft.
$525,000Pending4 beds 5 baths4,285 sq. ft.5633 Oakview Street, Shawnee, KS 66216
MLS# 2598470Listed by: KW KANSAS CITY METRO

