6039 Apache Drive, Shawnee, KS 66226
Local realty services provided by:ERA High Pointe Realty
6039 Apache Drive,Shawnee, KS 66226
$822,885
- 5 Beds
- 4 Baths
- 3,091 sq. ft.
- Single family
- Active
Listed by: marti prieb lilja, lindsay billinger
Office: keller williams realty partners inc.
MLS#:2555814
Source:Bay East, CCAR, bridgeMLS
Price summary
- Price:$822,885
- Price per sq. ft.:$266.22
- Monthly HOA dues:$54.17
About this home
Exciting news in Canyon Lakes – Walkout Geneva 1.5 Story built by KC Build & Design
Be among the first to tour this stunning Geneva 1.5 story plan built, in the newest phase of Canyon Lakes, estimated for completion in October 2025!
This beautiful home welcomes you with a dramatic curved staircase and rich hardwood floors. The kitchen is a chef’s dream, featuring a large center island and a spacious walk-in pantry. The main level offers a luxurious primary suite with a vaulted ceiling and wood beam accents, plus an additional bedroom or office with a nearby ¾ bath—perfect for guests or work-from-home needs.
Upstairs, all secondary bedrooms include generous walk-in closets.
Premium upgrades throughout include:
• 8” double front entry doors
• Metal roof accents over the garage and office windows
• Ceiling beams in the primary suite
• And so much more!
Photos are of a previously completed Geneva plan. Don’t miss your chance to make this one yours—schedule a tour today!
Agents onsite Wednesday-Sunday 11-4 pm and by appointment
Contact an agent
Home facts
- Year built:2025
- Listing ID #:2555814
- Added:247 day(s) ago
- Updated:February 12, 2026 at 12:33 PM
Rooms and interior
- Bedrooms:5
- Total bathrooms:4
- Full bathrooms:4
- Living area:3,091 sq. ft.
Heating and cooling
- Cooling:Electric
- Heating:Natural Gas
Structure and exterior
- Roof:Composition
- Year built:2025
- Building area:3,091 sq. ft.
Schools
- High school:De Soto
- Middle school:Mill Creek
- Elementary school:Belmont
Utilities
- Water:City/Public
- Sewer:Public Sewer
Finances and disclosures
- Price:$822,885
- Price per sq. ft.:$266.22
New listings near 6039 Apache Drive
 $380,000Active2 beds 2 baths1,612 sq. ft.
$380,000Active2 beds 2 baths1,612 sq. ft.7156 Hedge Lane Terrace, Shawnee, KS 66227
MLS# 2597359Listed by: REECENICHOLS - LEAWOOD- Open Sat, 1 to 3pmNew
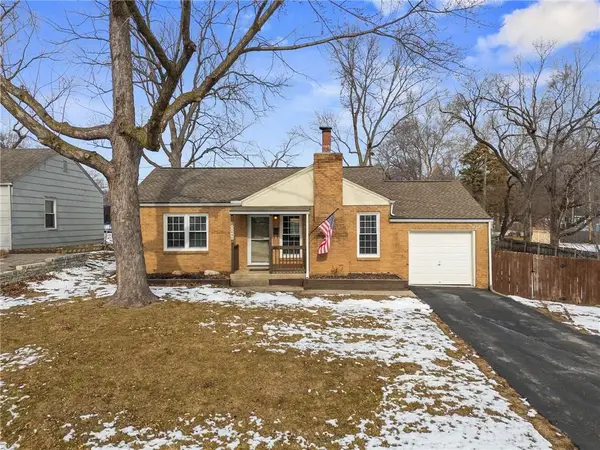 $260,000Active3 beds 1 baths1,204 sq. ft.
$260,000Active3 beds 1 baths1,204 sq. ft.11000 W 56th Terrace, Shawnee, KS 66203
MLS# 2597228Listed by: KELLER WILLIAMS REALTY PARTNERS INC. 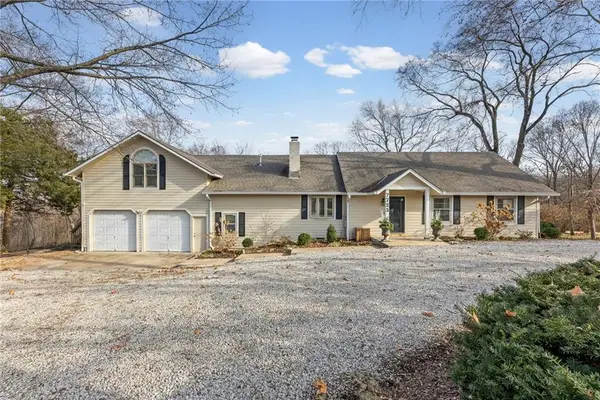 $635,000Active4 beds 4 baths3,314 sq. ft.
$635,000Active4 beds 4 baths3,314 sq. ft.7725 Woodland Drive, Shawnee, KS 66218
MLS# 2596940Listed by: CHARTWELL REALTY LLC- New
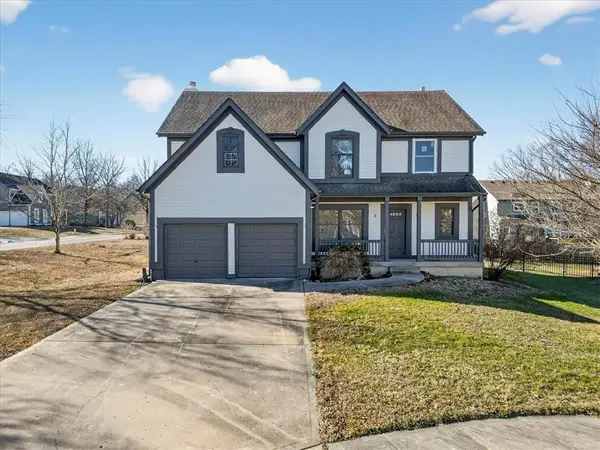 $375,000Active4 beds 3 baths3,522 sq. ft.
$375,000Active4 beds 3 baths3,522 sq. ft.21526 W 51st Terrace, Shawnee, KS 66226
MLS# 2601009Listed by: REECENICHOLS- LEAWOOD TOWN CENTER 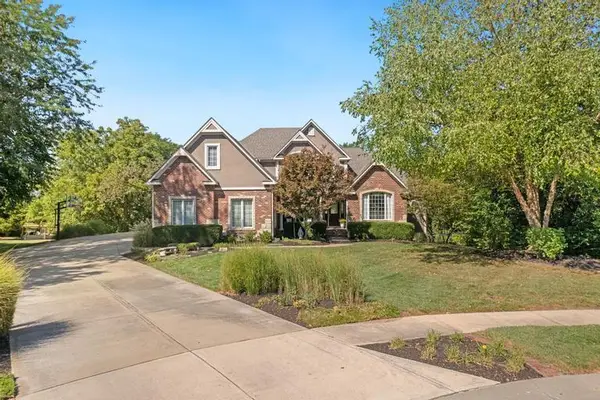 $990,000Active6 beds 6 baths5,012 sq. ft.
$990,000Active6 beds 6 baths5,012 sq. ft.4904 Lewis Drive, Shawnee, KS 66226
MLS# 2592454Listed by: REECENICHOLS - LEAWOOD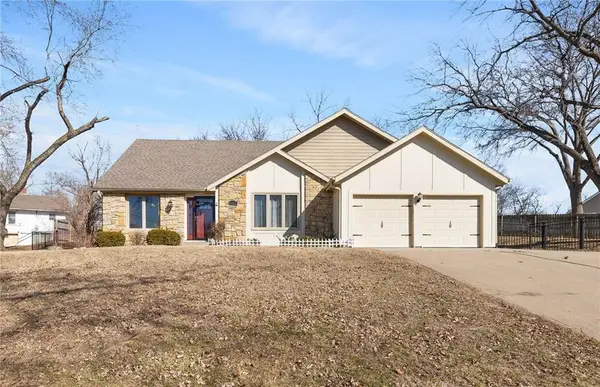 $385,000Active5 beds 3 baths1,903 sq. ft.
$385,000Active5 beds 3 baths1,903 sq. ft.6525 Pflumm Road, Shawnee, KS 66216
MLS# 2597122Listed by: KELLER WILLIAMS REALTY PARTNERS INC. $297,500Pending3 beds 2 baths1,068 sq. ft.
$297,500Pending3 beds 2 baths1,068 sq. ft.13305 W 51st Street, Shawnee, KS 66216
MLS# 2600730Listed by: KELLER WILLIAMS REALTY PARTNERS INC. $500,000Pending4 beds 4 baths3,325 sq. ft.
$500,000Pending4 beds 4 baths3,325 sq. ft.21703 W 57th Terrace, Shawnee, KS 66218
MLS# 2600660Listed by: EXP REALTY LLC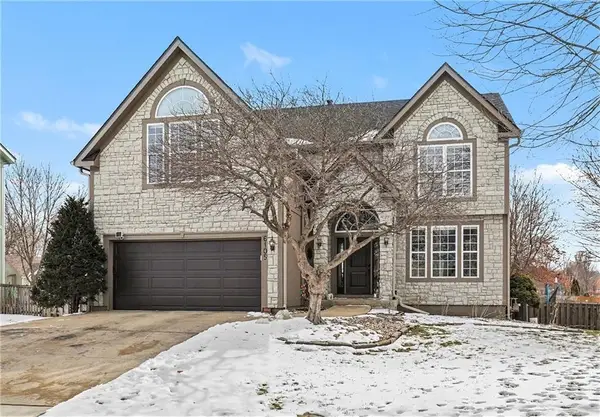 $485,000Pending4 beds 4 baths2,848 sq. ft.
$485,000Pending4 beds 4 baths2,848 sq. ft.6105 Noreston Street, Shawnee, KS 66218
MLS# 2597554Listed by: KW DIAMOND PARTNERS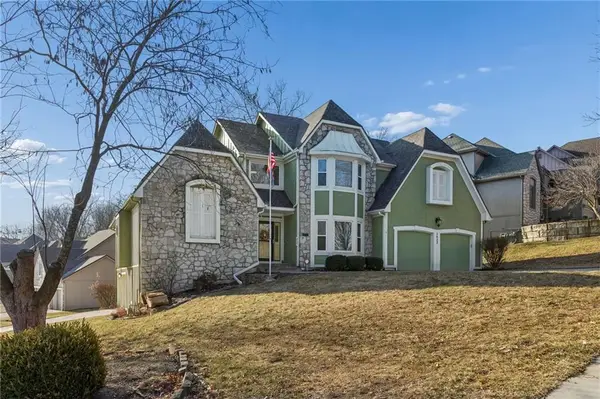 $525,000Pending4 beds 5 baths4,285 sq. ft.
$525,000Pending4 beds 5 baths4,285 sq. ft.5633 Oakview Street, Shawnee, KS 66216
MLS# 2598470Listed by: KW KANSAS CITY METRO

