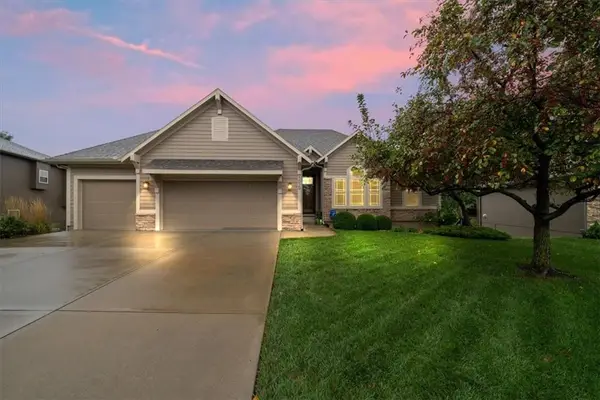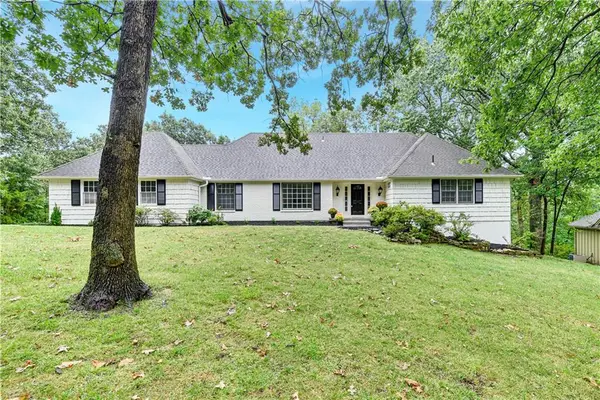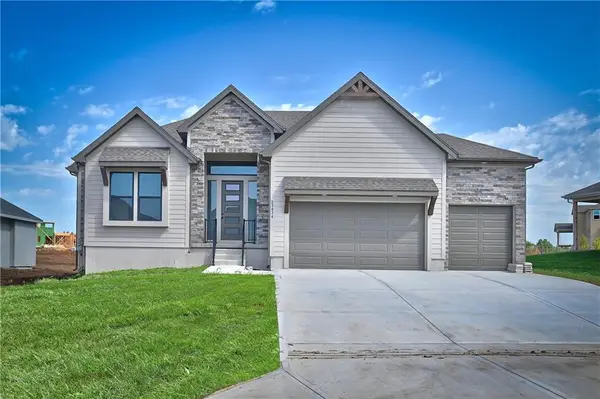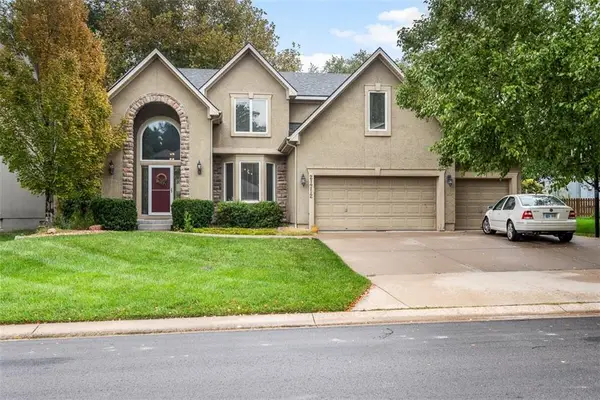6246 Woodland Drive, Shawnee, KS 66218
Local realty services provided by:ERA McClain Brothers
6246 Woodland Drive,Shawnee, KS 66218
$775,000
- 3 Beds
- 2 Baths
- 1,832 sq. ft.
- Single family
- Active
Listed by:zachary kelly
Office:reecenichols - leawood
MLS#:2552922
Source:MOKS_HL
Price summary
- Price:$775,000
- Price per sq. ft.:$423.03
About this home
Acreage, history, and opportunity all in one?right in the heart of Shawnee! Tucked away on a secluded 14+ acre treed estate off a private drive, this unique property offers unmatched privacy, lush landscaping, and a creek that winds through the land?including a scenic 5.07-acre parcel. The original structure dates back to the 1800s as a log cabin once owned by Benjamin, a Shawnee Indian, and was thoughtfully expanded in the 1960s. Today, it includes 3 bedrooms, 2 full baths, multiple living spaces, and an office with washer/dryer hookups. The main level features a formal living room and spacious family room with a fireplace, as well as a cozy kitchen and informal dining area with built-in storage. This home sits on a total of three parcels (4.67 acres, 4.77 acres, and 5.07 acres), offering endless possibilities - build new, renovate, invest, or simply enjoy the peaceful countryside lifestyle just minutes from the city. Bonus: the property is close proximity to Shawnee Mission Park with direct access to trails, making it ideal for nature lovers, developers, or those looking to create a private compound. Whether you're drawn to its historical roots, natural beauty, or future potential, this property is truly one-of-a-kind. Lot lines shown in photos are for illustrative purposes only and do not constitute a legal survey. Buyer is to verify boundaries.
Contact an agent
Home facts
- Year built:1920
- Listing ID #:2552922
- Added:118 day(s) ago
- Updated:September 25, 2025 at 12:33 PM
Rooms and interior
- Bedrooms:3
- Total bathrooms:2
- Full bathrooms:2
- Living area:1,832 sq. ft.
Heating and cooling
- Cooling:Window Unit(s)
- Heating:Wall Furnace
Structure and exterior
- Roof:Composition
- Year built:1920
- Building area:1,832 sq. ft.
Schools
- High school:Mill Valley
- Middle school:Monticello Trails
- Elementary school:Horizon
Utilities
- Water:City/Public - Verify
- Sewer:Septic Tank
Finances and disclosures
- Price:$775,000
- Price per sq. ft.:$423.03
New listings near 6246 Woodland Drive
- Open Thu, 3:30 to 5:30pm
 $325,000Active3 beds 2 baths1,328 sq. ft.
$325,000Active3 beds 2 baths1,328 sq. ft.10704 W 48th Terrace, Shawnee, KS 66203
MLS# 2575149Listed by: KW KANSAS CITY METRO  $545,000Active4 beds 3 baths2,864 sq. ft.
$545,000Active4 beds 3 baths2,864 sq. ft.5029 Woodstock Court, Shawnee, KS 66218
MLS# 2575461Listed by: COMPASS REALTY GROUP- Open Sat, 1 to 3pmNew
 $550,000Active4 beds 3 baths3,174 sq. ft.
$550,000Active4 beds 3 baths3,174 sq. ft.14113 W 48th Terrace, Shawnee, KS 66216
MLS# 2576846Listed by: REECENICHOLS - LEAWOOD - New
 $831,775Active4 beds 3 baths3,828 sq. ft.
$831,775Active4 beds 3 baths3,828 sq. ft.24621 W 60th Terrace, Shawnee, KS 66226
MLS# 2577425Listed by: KELLER WILLIAMS REALTY PARTNERS INC. - New
 $430,000Active-- beds -- baths
$430,000Active-- beds -- baths7502 Monrovia Street, Shawnee, KS 66216
MLS# 2577150Listed by: PLATINUM REALTY LLC - New
 $304,000Active3 beds 3 baths1,436 sq. ft.
$304,000Active3 beds 3 baths1,436 sq. ft.11915 W 49th Place, Shawnee, KS 66216
MLS# 2577199Listed by: REALTY PROFESSIONALS HEARTLAND - New
 $340,000Active3 beds 2 baths1,546 sq. ft.
$340,000Active3 beds 2 baths1,546 sq. ft.7410 Stearns Street, Shawnee, KS 66203
MLS# 2576826Listed by: KANSAS CITY REGIONAL HOMES INC - Open Sun, 2 to 4pmNew
 $559,950Active4 beds 5 baths3,473 sq. ft.
$559,950Active4 beds 5 baths3,473 sq. ft.21712 W 60th Terrace, Shawnee, KS 66218
MLS# 2575831Listed by: MONTGOMERY AND COMPANY RE - New
 $459,500Active3 beds 3 baths2,963 sq. ft.
$459,500Active3 beds 3 baths2,963 sq. ft.22622 W 49th Terrace, Shawnee, KS 66226
MLS# 2576849Listed by: LISTWITHFREEDOM.COM INC - New
 $515,000Active4 beds 5 baths3,794 sq. ft.
$515,000Active4 beds 5 baths3,794 sq. ft.4414 Aminda Street, Shawnee, KS 66226
MLS# 2576737Listed by: UNITED REAL ESTATE KANSAS CITY
