6525 County Line Road, Shawnee, KS 66216
Local realty services provided by:ERA McClain Brothers
6525 County Line Road,Shawnee, KS 66216
$385,000
- 4 Beds
- 3 Baths
- 2,258 sq. ft.
- Single family
- Active
Listed by: george medina, brian polodna
Office: reecenichols - country club plaza
MLS#:2544358
Source:Bay East, CCAR, bridgeMLS
Price summary
- Price:$385,000
- Price per sq. ft.:$170.5
- Monthly HOA dues:$179.17
About this home
Back on market at no fault of seller!! Inspection reports available - ask agent for additional remarks/reports.
Dreams come true when you can enjoy LAKE LIFE within city limits! It's your chance to go ALL IN on this affordable raised ranch in the serene Black Swan Lake community. SEVERAL updates to this loved home sitting in a community full of amenities. This property sits on the edge of a peaceful 18-acre lake, overlooked by a community pool, scenic wooded trails, and picturesque views - timing for summer couldn't be more idyllic to immediately reap the benefits. The home has seen many improvements with current ownership. NEW roof, 1 year old HVAC, newer electrical panel and septic tank - pricey upgrades providing peace of mind! Home comes with an electric fence! Cosmetics level up the home with newer plank flooring, carpet, kitchen countertops/backsplash, light fixtures/hardware and paint. Pick yourself up a golf cart and cruise on down to the lake dock to float, fish, paddleboard or swim! The community pool sits on a ridge with full views of the lake and friendly faces. Only 6 minutes away from I35 connection and the booming Downtown Shawnee District. This isn't just a home, it's a lifestyle and could be yours for a lifetime!
Contact an agent
Home facts
- Year built:1974
- Listing ID #:2544358
- Added:280 day(s) ago
- Updated:February 12, 2026 at 06:33 PM
Rooms and interior
- Bedrooms:4
- Total bathrooms:3
- Full bathrooms:3
- Living area:2,258 sq. ft.
Heating and cooling
- Cooling:Electric
- Heating:Natural Gas
Structure and exterior
- Roof:Composition
- Year built:1974
- Building area:2,258 sq. ft.
Schools
- High school:Turner
- Middle school:Turner
- Elementary school:Oak Grove
Utilities
- Water:City/Public
Finances and disclosures
- Price:$385,000
- Price per sq. ft.:$170.5
New listings near 6525 County Line Road
 $380,000Active2 beds 2 baths1,612 sq. ft.
$380,000Active2 beds 2 baths1,612 sq. ft.7156 Hedge Lane Terrace, Shawnee, KS 66227
MLS# 2597359Listed by: REECENICHOLS - LEAWOOD- Open Sat, 1 to 3pmNew
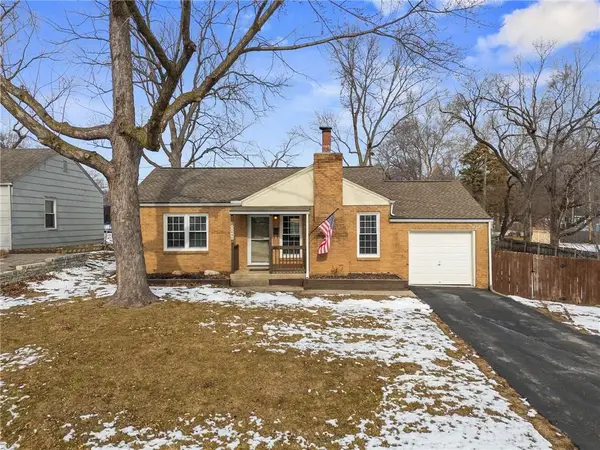 $260,000Active3 beds 1 baths1,204 sq. ft.
$260,000Active3 beds 1 baths1,204 sq. ft.11000 W 56th Terrace, Shawnee, KS 66203
MLS# 2597228Listed by: KELLER WILLIAMS REALTY PARTNERS INC. 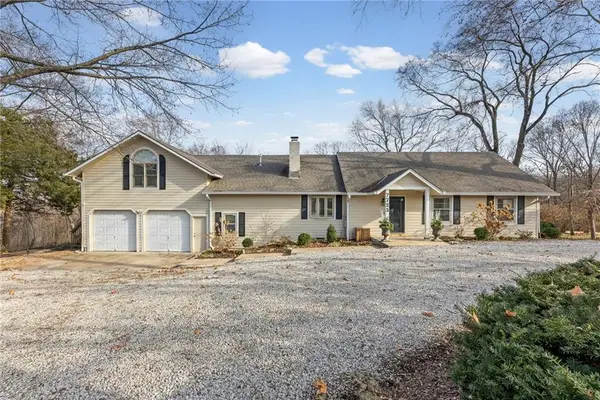 $635,000Active4 beds 4 baths3,314 sq. ft.
$635,000Active4 beds 4 baths3,314 sq. ft.7725 Woodland Drive, Shawnee, KS 66218
MLS# 2596940Listed by: CHARTWELL REALTY LLC- New
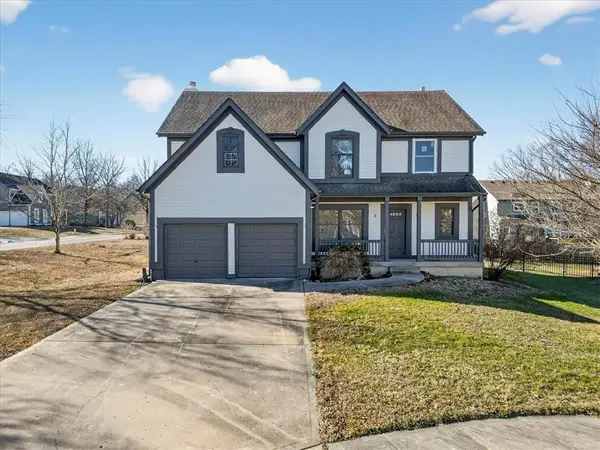 $375,000Active4 beds 3 baths3,522 sq. ft.
$375,000Active4 beds 3 baths3,522 sq. ft.21526 W 51st Terrace, Shawnee, KS 66226
MLS# 2601009Listed by: REECENICHOLS- LEAWOOD TOWN CENTER 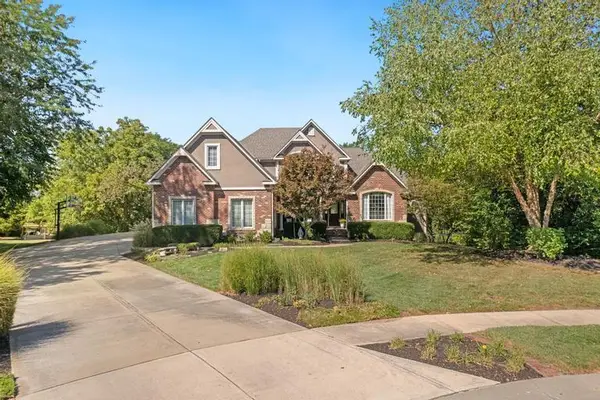 $990,000Active6 beds 6 baths5,012 sq. ft.
$990,000Active6 beds 6 baths5,012 sq. ft.4904 Lewis Drive, Shawnee, KS 66226
MLS# 2592454Listed by: REECENICHOLS - LEAWOOD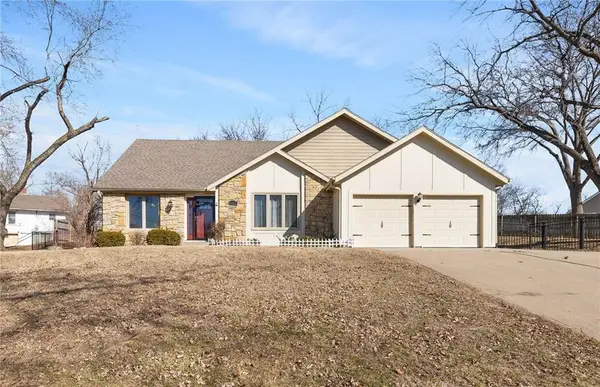 $385,000Active5 beds 3 baths1,903 sq. ft.
$385,000Active5 beds 3 baths1,903 sq. ft.6525 Pflumm Road, Shawnee, KS 66216
MLS# 2597122Listed by: KELLER WILLIAMS REALTY PARTNERS INC. $297,500Pending3 beds 2 baths1,068 sq. ft.
$297,500Pending3 beds 2 baths1,068 sq. ft.13305 W 51st Street, Shawnee, KS 66216
MLS# 2600730Listed by: KELLER WILLIAMS REALTY PARTNERS INC. $500,000Pending4 beds 4 baths3,325 sq. ft.
$500,000Pending4 beds 4 baths3,325 sq. ft.21703 W 57th Terrace, Shawnee, KS 66218
MLS# 2600660Listed by: EXP REALTY LLC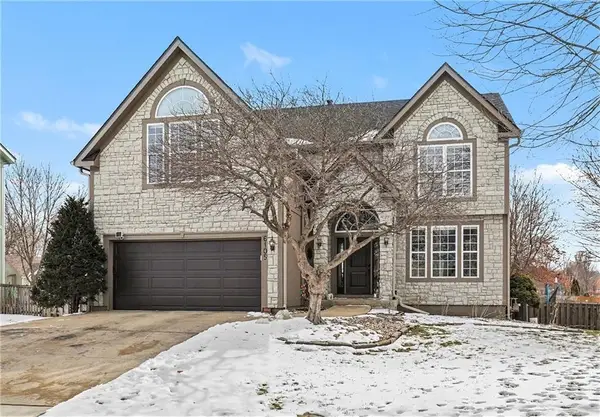 $485,000Pending4 beds 4 baths2,848 sq. ft.
$485,000Pending4 beds 4 baths2,848 sq. ft.6105 Noreston Street, Shawnee, KS 66218
MLS# 2597554Listed by: KW DIAMOND PARTNERS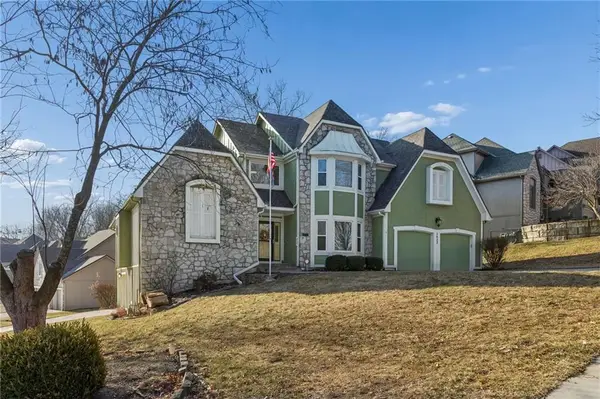 $525,000Pending4 beds 5 baths4,285 sq. ft.
$525,000Pending4 beds 5 baths4,285 sq. ft.5633 Oakview Street, Shawnee, KS 66216
MLS# 2598470Listed by: KW KANSAS CITY METRO

