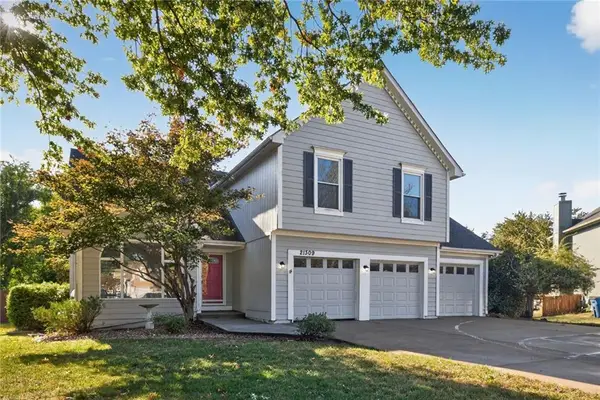6606 Mccormick Drive, Shawnee, KS 66226
Local realty services provided by:ERA McClain Brothers
6606 Mccormick Drive,Shawnee, KS 66226
- 4 Beds
- 4 Baths
- - sq. ft.
- Single family
- Sold
Listed by:wendy foil
Office:west village realty
MLS#:2571943
Source:MOKS_HL
Sorry, we are unable to map this address
Price summary
- Price:
About this home
Spacious Lot + Designer Details! Situated on an impressive 1/3-acre lot, this is is a show-stopping 2-story plan filled with thoughtful upgrades and timeless design. Step inside to a dramatic 2-story entryway that sets the tone for this light-filled home. French doors lead to a private office with glass-paned door and transom, while a formal dining room showcases a boxed ceiling and gleaming hardwoods. The Great Room is a true focal point—featuring a striking stone fireplace that soars to the ceiling, flanked by custom built-ins.The gourmet kitchen is a chef’s dream with a large center island, beverage fridge, stainless appliances, glass "smart" refrigerator, granite counters, 36 inch gas cooktop with vent hood,, and a massive walk-in pantry. A breakfast nook opens seamlessly to the covered maintenance free deck, perfect for morning coffee or evening entertaining while overlooking the expansive side yard. Off the garage, you’ll find a stylish mudroom with bench seating, upper and lower cubbies, plus a convenient half bath. A wall of windows illuminates the stairway, leading to the luxurious owner’s suite with vaulted ceiling and double-door entry. The spa-like bath offers a soaking tub, frameless glass shower, and dual granite vanities—while the oversized walk-in closet connects directly to the laundry room. Three additional bedrooms, each with bath access and walk-in closets and upper level laundry. Huge lower level is prepped to be finished and plumbed bath and wet bar. Additional perks include an irrigation system, humidifier, and a 3-car garage. Huge fenced back yard, with raised garden beds! Move-in ready with unbeatable highway access! Enjoy resort-style living with golf course views, a community pool, and neighboring Erfurt Park. The prestigious Shawnee Golf & Country Club offers a 27-hole championship course, aqua driving range, tennis, swimming, fitness center, and a luxurious clubhouse—with affordable memberships for individuals and families.
Contact an agent
Home facts
- Year built:2024
- Listing ID #:2571943
- Added:55 day(s) ago
- Updated:October 30, 2025 at 08:42 PM
Rooms and interior
- Bedrooms:4
- Total bathrooms:4
- Full bathrooms:3
- Half bathrooms:1
Heating and cooling
- Cooling:Electric
- Heating:Forced Air Gas
Structure and exterior
- Roof:Composition
- Year built:2024
Schools
- High school:De Soto
- Middle school:Mill Creek
- Elementary school:Belmont
Utilities
- Water:City/Public
- Sewer:Public Sewer
Finances and disclosures
- Price:
New listings near 6606 Mccormick Drive
- Open Sat, 2 to 4pm
 $550,000Active4 beds 3 baths2,524 sq. ft.
$550,000Active4 beds 3 baths2,524 sq. ft.5880 Clare Road, Shawnee, KS 66226
MLS# 2577247Listed by: REALTY EXECUTIVES - New
 $175,000Active2 beds 2 baths1,223 sq. ft.
$175,000Active2 beds 2 baths1,223 sq. ft.9702 W 61st Street, Shawnee, KS 66203
MLS# 2584425Listed by: REECENICHOLS- LEAWOOD TOWN CENTER - New
 $825,000Active7 beds 5 baths4,547 sq. ft.
$825,000Active7 beds 5 baths4,547 sq. ft.7537 Green Street, Shawnee, KS 66227
MLS# 2584419Listed by: REAL BROKER, LLC-MO  $480,000Active4 beds 3 baths3,199 sq. ft.
$480,000Active4 beds 3 baths3,199 sq. ft.5625 Meadow View Drive, Shawnee, KS 66226
MLS# 2581702Listed by: REECENICHOLS - COUNTRY CLUB PLAZA $425,000Active4 beds 4 baths2,412 sq. ft.
$425,000Active4 beds 4 baths2,412 sq. ft.21525 W 51st Street, Shawnee, KS 66226
MLS# 2582533Listed by: REAL BROKER, LLC- New
 $470,000Active4 beds 4 baths2,995 sq. ft.
$470,000Active4 beds 4 baths2,995 sq. ft.21804 W 52nd Terrace, Shawnee, KS 66226
MLS# 2583709Listed by: SOLD ON KC, INC - New
 $410,000Active4 beds 3 baths3,066 sq. ft.
$410,000Active4 beds 3 baths3,066 sq. ft.10505 W 52nd Terrace, Shawnee, KS 66203
MLS# 2584182Listed by: WEICHERT, REALTORS WELCH & COM - New
 $365,000Active-- beds -- baths
$365,000Active-- beds -- baths5919 Pflumm Road, Shawnee, KS 66216
MLS# 2584345Listed by: CHARTWELL REALTY LLC - Open Fri, 11am to 5pmNew
 $855,950Active4 beds 5 baths3,270 sq. ft.
$855,950Active4 beds 5 baths3,270 sq. ft.7923 Round Prairie Street, Shawnee, KS 66220
MLS# 2584158Listed by: WEICHERT, REALTORS WELCH & COM - Open Sat, 11am to 1pmNew
 $399,950Active3 beds 3 baths1,961 sq. ft.
$399,950Active3 beds 3 baths1,961 sq. ft.21309 W 56th Street, Shawnee, KS 66218
MLS# 2584058Listed by: REAL BROKER, LLC
