6643 Ballentine Street, Shawnee, KS 66203
Local realty services provided by:ERA High Pointe Realty
6643 Ballentine Street,Shawnee, KS 66203
$375,000
- 3 Beds
- 3 Baths
- 2,848 sq. ft.
- Single family
- Active
Listed by:meghan parks
Office:compass realty group
MLS#:2572145
Source:MOKS_HL
Price summary
- Price:$375,000
- Price per sq. ft.:$131.67
About this home
This delightful ranch-style home boasts a low-maintenance brick and vinyl exterior, that is perfectly situated on a spacious corner lot. Step inside to find a warm and inviting atmosphere. The cozy living room, featuring a fireplace, provides the perfect spot to relax. The eat-in kitchen offers plenty of room for cooking and dining. Newer triple pane and dual pane windows throughout the main level let in ample natural light. Convenience is key with both main and lower level laundry, making daily chores a breeze. The circle driveway and additional driveway in the rear of the home offer ample parking. The walk out basement has 2 non-conforming bedrooms, a full bathroom and a large living area, presenting an exciting opportunity for house hacking or a mother in-law suite. With a nearly new roof and a history of loving ownership spanning almost 50 years, you can move in with peace of mind. Ideally located, you’ll enjoy easy access to a variety of shopping and dining options. Nearby Gum Springs Park offers an unique playground, trail, shelters and baseball fields. Don't miss your chance to make this well-maintained home your own!
Contact an agent
Home facts
- Year built:1961
- Listing ID #:2572145
- Added:46 day(s) ago
- Updated:October 28, 2025 at 04:46 AM
Rooms and interior
- Bedrooms:3
- Total bathrooms:3
- Full bathrooms:3
- Living area:2,848 sq. ft.
Heating and cooling
- Cooling:Electric
- Heating:Natural Gas
Structure and exterior
- Roof:Composition
- Year built:1961
- Building area:2,848 sq. ft.
Schools
- High school:SM North
- Middle school:Hocker Grove
- Elementary school:Nieman
Utilities
- Water:City/Public
- Sewer:Public Sewer
Finances and disclosures
- Price:$375,000
- Price per sq. ft.:$131.67
New listings near 6643 Ballentine Street
- New
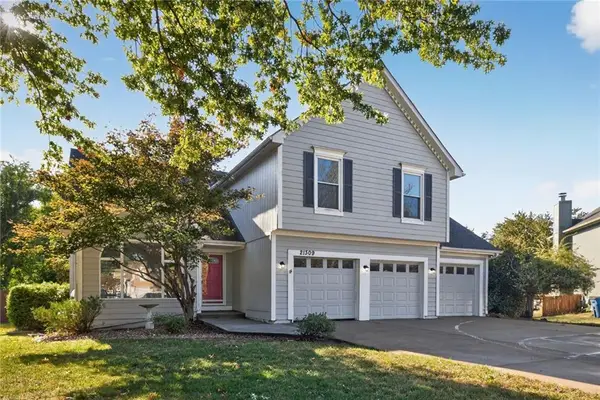 $399,950Active3 beds 3 baths1,961 sq. ft.
$399,950Active3 beds 3 baths1,961 sq. ft.21309 W 56th Street, Shawnee, KS 66218
MLS# 2584058Listed by: REAL BROKER, LLC - New
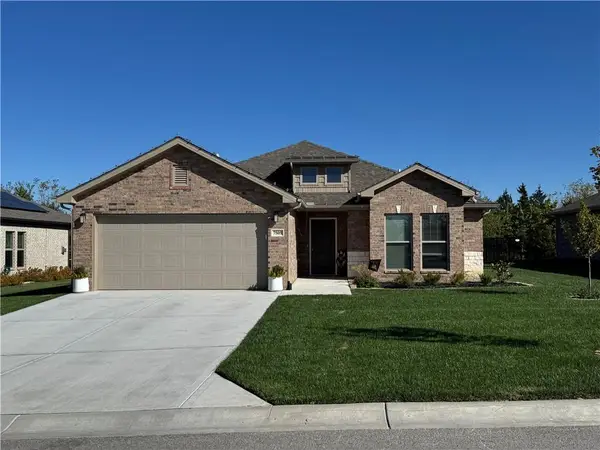 $425,000Active3 beds 2 baths1,670 sq. ft.
$425,000Active3 beds 2 baths1,670 sq. ft.7505 Mccormick Drive, Shawnee, KS 66227
MLS# 2583249Listed by: EXP REALTY LLC - New
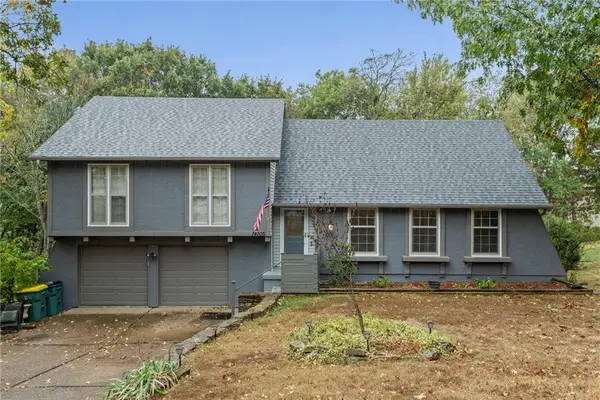 $425,000Active4 beds 3 baths2,456 sq. ft.
$425,000Active4 beds 3 baths2,456 sq. ft.14105 W 48th Terrace, Shawnee, KS 66216
MLS# 2583627Listed by: KELLER WILLIAMS KC NORTH - New
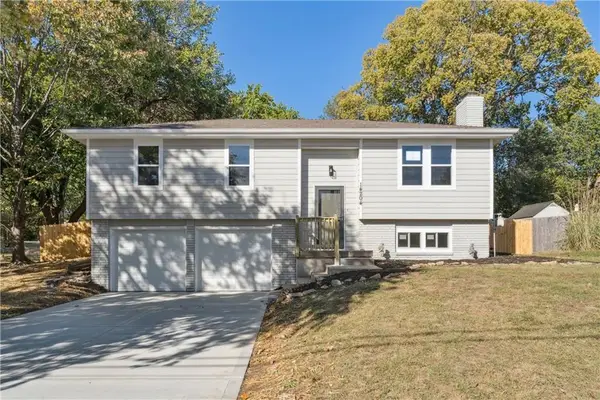 $349,999Active3 beds 3 baths1,362 sq. ft.
$349,999Active3 beds 3 baths1,362 sq. ft.14204 W 63rd Street, Shawnee, KS 66216
MLS# 2583585Listed by: ADVANCE REALTY GROUP LLC - New
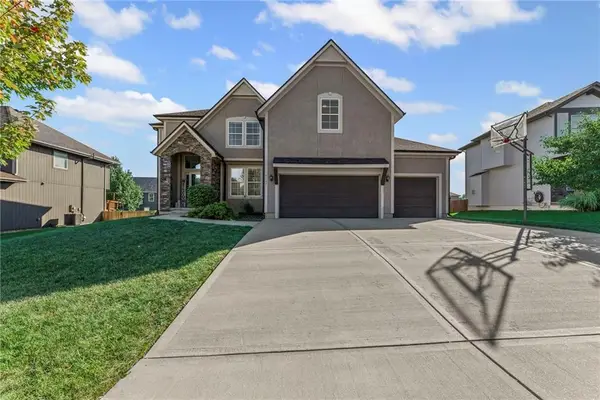 $575,000Active5 beds 4 baths2,867 sq. ft.
$575,000Active5 beds 4 baths2,867 sq. ft.5137 Meadowlark Drive, Shawnee, KS 66226
MLS# 2583189Listed by: KELLER WILLIAMS REALTY PARTNERS INC. - New
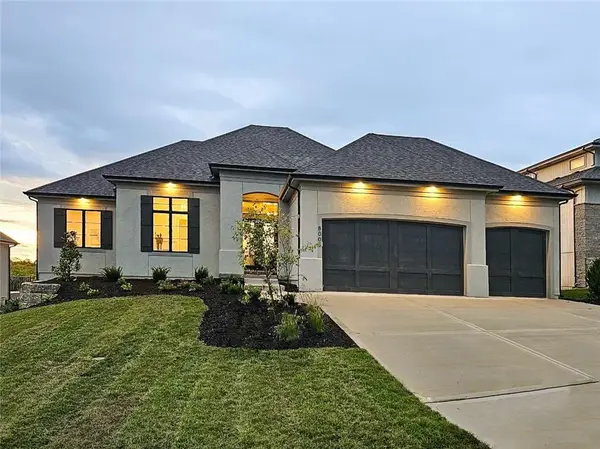 $1,349,900Active5 beds 5 baths3,712 sq. ft.
$1,349,900Active5 beds 5 baths3,712 sq. ft.21706 W 80th Terrace, Shawnee, KS 66220
MLS# 2583457Listed by: WEICHERT, REALTORS WELCH & COM - New
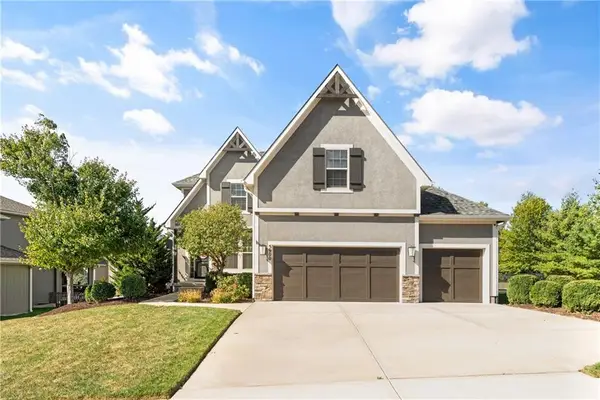 $599,000Active5 beds 5 baths3,103 sq. ft.
$599,000Active5 beds 5 baths3,103 sq. ft.5900 Redbud Street, Shawnee, KS 66218
MLS# 2582987Listed by: REAL BROKER, LLC - New
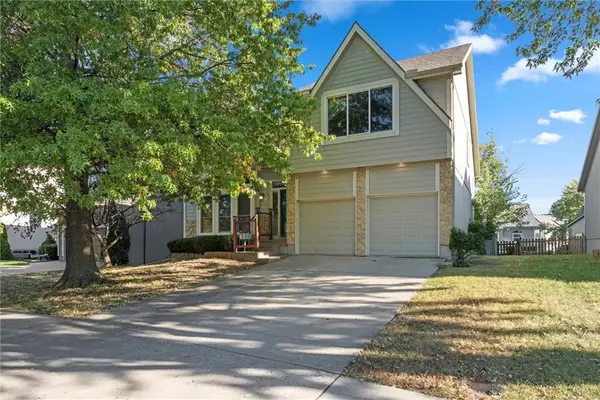 $375,000Active3 beds 3 baths2,137 sq. ft.
$375,000Active3 beds 3 baths2,137 sq. ft.5311 Millridge Street, Shawnee, KS 66226
MLS# 2576503Listed by: REECENICHOLS -JOHNSON COUNTY W 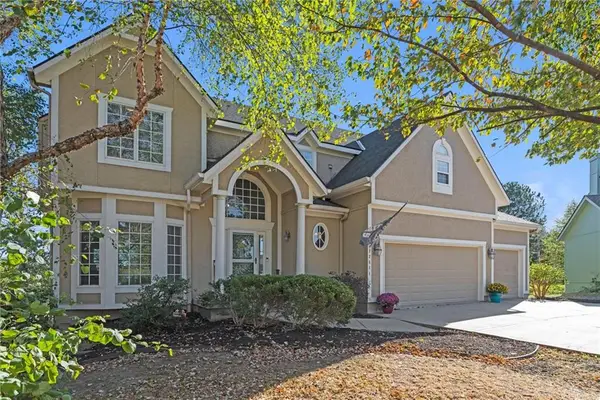 $530,000Active4 beds 5 baths3,385 sq. ft.
$530,000Active4 beds 5 baths3,385 sq. ft.22611 W 46th Terrace, Shawnee, KS 66226
MLS# 2582162Listed by: RE/MAX STATE LINE- New
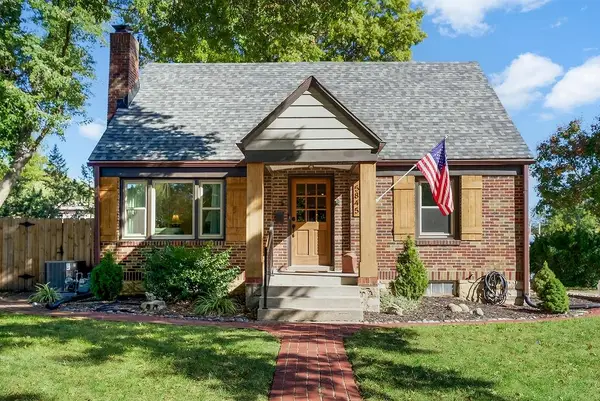 $340,000Active2 beds 1 baths1,500 sq. ft.
$340,000Active2 beds 1 baths1,500 sq. ft.5845 Caenen Street, Shawnee, KS 66216
MLS# 2582762Listed by: NEXTHOME GADWOOD GROUP
