7101 Meadow View Street, Shawnee, KS 66227
Local realty services provided by:ERA High Pointe Realty
7101 Meadow View Street,Shawnee, KS 66227
$339,900
- 2 Beds
- 2 Baths
- 1,247 sq. ft.
- Single family
- Pending
Listed by: miles rost, nicole laufenberg
Office: keller williams realty partners inc.
MLS#:2528269
Source:MOKS_HL
Price summary
- Price:$339,900
- Price per sq. ft.:$272.57
- Monthly HOA dues:$482
About this home
10K+ Price Improvement for this charming, spacious Villa located in one of Shawnee’s most sought-after maintenance free communities. This 2 bedroom and 2 full bath is all on one level, and move-in ready with new paint and new luxury vinyl plank flooring throughout. This open concept features a living room with vaulted ceilings and a cozy gas fireplace. The vaulted dining and kitchen area offers ample space for entertaining, complete with a breakfast bar for additional seating. The spacious primary suite also has vaulted ceilings, walk-in closet, large bathroom with double vanity and walk-in shower. The secondary bedroom and hall bath ensure comfort for your guests. Additional conveniences include a large two-car garage with extra storage space. The amenities are endless, with a clubhouse featuring a large rec room & bar, exercise room, conference room, game room and a variety of activities for all. Beloved by residents, the Town & Country Villas is a perfect blend of comfort, convenience and community.
Contact an agent
Home facts
- Year built:2002
- Listing ID #:2528269
- Added:314 day(s) ago
- Updated:December 17, 2025 at 10:33 PM
Rooms and interior
- Bedrooms:2
- Total bathrooms:2
- Full bathrooms:2
- Living area:1,247 sq. ft.
Heating and cooling
- Cooling:Electric
- Heating:Forced Air Gas, Heat Pump
Structure and exterior
- Roof:Composition
- Year built:2002
- Building area:1,247 sq. ft.
Schools
- High school:De Soto
- Middle school:Mill Creek
- Elementary school:Mize
Utilities
- Water:City/Public
- Sewer:Public Sewer
Finances and disclosures
- Price:$339,900
- Price per sq. ft.:$272.57
New listings near 7101 Meadow View Street
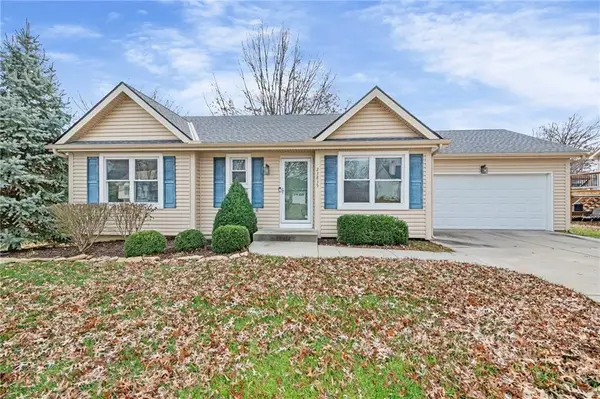 $349,999Active4 beds 3 baths2,000 sq. ft.
$349,999Active4 beds 3 baths2,000 sq. ft.23835 W 57th Street, Shawnee, KS 66226
MLS# 2589702Listed by: LPT REALTY LLC $420,000Active3 beds 2 baths1,736 sq. ft.
$420,000Active3 beds 2 baths1,736 sq. ft.7135 Meadow View Street, Shawnee, KS 66227
MLS# 2589832Listed by: PLATINUM REALTY LLC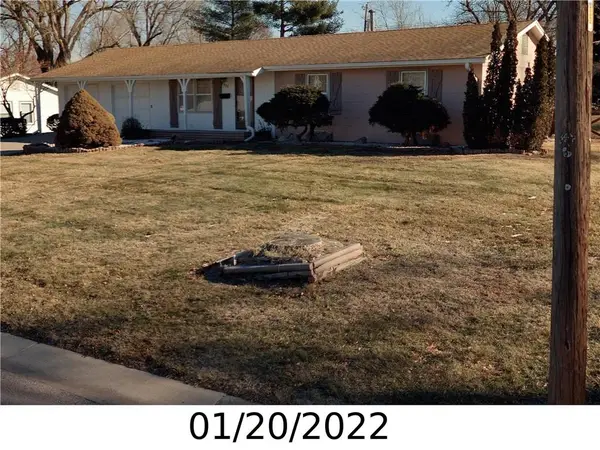 $225,000Pending3 beds 2 baths1,104 sq. ft.
$225,000Pending3 beds 2 baths1,104 sq. ft.6925 Earnshaw Street, Shawnee, KS 66216
MLS# 2592054Listed by: REAL BROKER, LLC- New
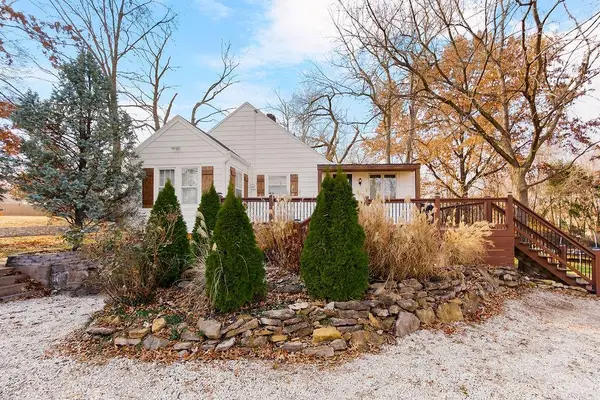 $375,000Active3 beds 2 baths1,700 sq. ft.
$375,000Active3 beds 2 baths1,700 sq. ft.12510 Johnson Drive, Shawnee, KS 66216
MLS# 2591899Listed by: RE/MAX PREMIER PROPERTIES 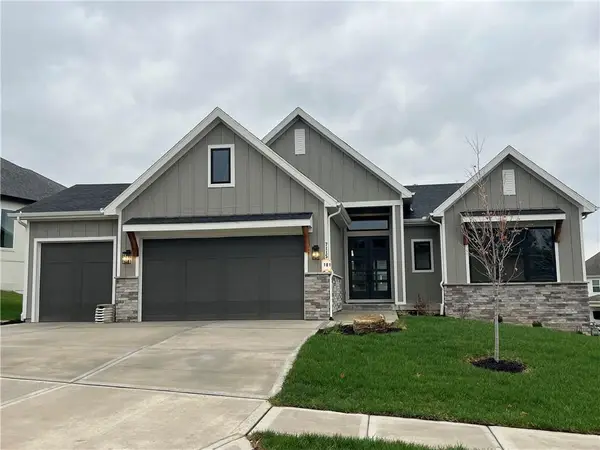 $920,385Pending4 beds 4 baths3,420 sq. ft.
$920,385Pending4 beds 4 baths3,420 sq. ft.13105 W 72nd Street, Shawnee, KS 66216
MLS# 2591926Listed by: REECENICHOLS - OVERLAND PARK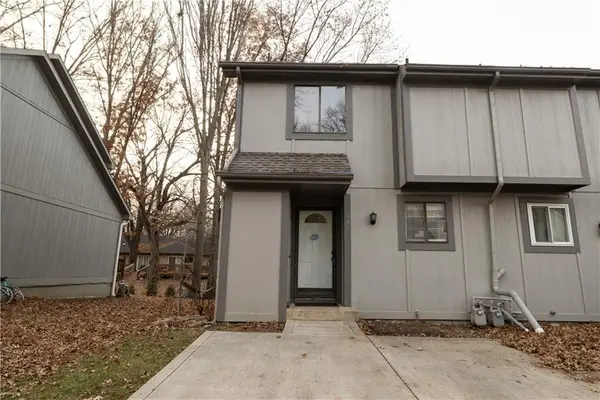 $220,000Active2 beds 2 baths1,052 sq. ft.
$220,000Active2 beds 2 baths1,052 sq. ft.6556 Charles Street, Shawnee, KS 66216
MLS# 2584532Listed by: PLATINUM REALTY LLC $360,000Active2 beds 2 baths1,608 sq. ft.
$360,000Active2 beds 2 baths1,608 sq. ft.7132 Hedge Lane Terrace, Shawnee, KS 66227
MLS# 2589396Listed by: WEICHERT, REALTORS WELCH & COM $379,000Pending4 beds 5 baths4,221 sq. ft.
$379,000Pending4 beds 5 baths4,221 sq. ft.13804 W 55th Terrace, Shawnee, KS 66216
MLS# 2591532Listed by: PLATINUM REALTY LLC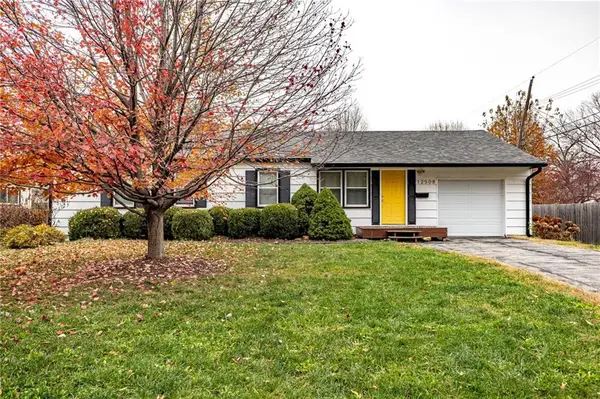 $320,000Active3 beds 2 baths1,288 sq. ft.
$320,000Active3 beds 2 baths1,288 sq. ft.12508 W 56th Street, Shawnee, KS 66216
MLS# 2589378Listed by: SEEK REAL ESTATE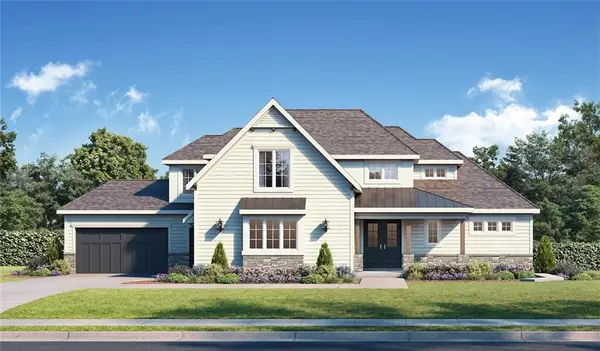 $1,584,106Pending5 beds 6 baths5,091 sq. ft.
$1,584,106Pending5 beds 6 baths5,091 sq. ft.7930 Millridge Street, Shawnee, KS 66220
MLS# 2591505Listed by: WEICHERT, REALTORS WELCH & COM
