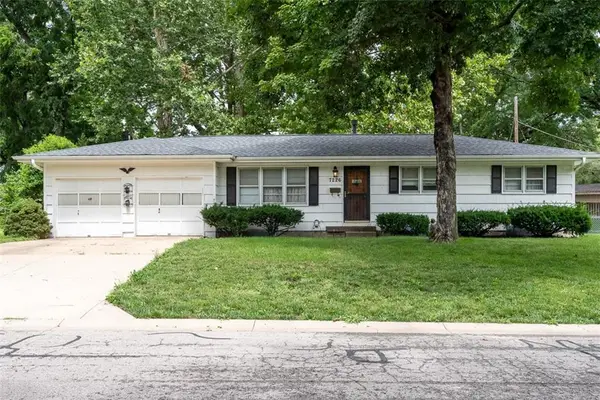7213 Park Street W, Shawnee, KS 66216
Local realty services provided by:ERA High Pointe Realty
7213 Park Street W,Shawnee, KS 66216
$300,000
- 3 Beds
- 2 Baths
- 1,227 sq. ft.
- Single family
- Active
Listed by:shelley trost
Office:re/max realty suburban inc
MLS#:2575540
Source:MOKS_HL
Price summary
- Price:$300,000
- Price per sq. ft.:$244.5
About this home
Great opportunity in the sought-after Woodhaven subdivision of Shawnee, Kansas! With solid bones and timeless charm, this home is ready for your personal touch. A brand-new roof will be installed before closing for peace of mind. The spacious vaulted living room showcases a stunning floor-to-ceiling brick fireplace and opens to a side deck—perfect for relaxing or entertaining. The kitchen, complete with a breakfast area, flows seamlessly into the living room for easy everyday living. Upstairs, you’ll find a comfortable primary ensuite along with a second bedroom. The daylight lower level offers a large third ensuite bedroom that could also serve as a family room, depending on your needs. All of this in a fantastic location close to schools, shopping, dining, and highway access. Bring your vision and make this home your own!
Contact an agent
Home facts
- Year built:1984
- Listing ID #:2575540
- Added:1 day(s) ago
- Updated:September 17, 2025 at 09:42 PM
Rooms and interior
- Bedrooms:3
- Total bathrooms:2
- Full bathrooms:2
- Living area:1,227 sq. ft.
Heating and cooling
- Cooling:Electric
- Heating:Natural Gas
Structure and exterior
- Roof:Composition
- Year built:1984
- Building area:1,227 sq. ft.
Schools
- High school:SM Northwest
- Middle school:Trailridge
- Elementary school:Benninghoven
Utilities
- Water:City/Public
- Sewer:Public Sewer
Finances and disclosures
- Price:$300,000
- Price per sq. ft.:$244.5
New listings near 7213 Park Street W
- New
 $349,000Active4 beds 3 baths1,708 sq. ft.
$349,000Active4 beds 3 baths1,708 sq. ft.10414 W 73rd Street, Shawnee, KS 66203
MLS# 2576077Listed by: KC REALTORS LLC - New
 $605,000Active4 beds 4 baths4,053 sq. ft.
$605,000Active4 beds 4 baths4,053 sq. ft.4940 Alden Street, Shawnee, KS 66216
MLS# 2576144Listed by: OPENDOOR BROKERAGE LLC  $330,000Pending3 beds 2 baths1,474 sq. ft.
$330,000Pending3 beds 2 baths1,474 sq. ft.9955 Hocker Drive, Shawnee, KS 66203
MLS# 2567235Listed by: BERKSHIRE HATHAWAY HOMESERVICES ALL-PRO REAL ESTATE $335,000Active3 beds 2 baths1,008 sq. ft.
$335,000Active3 beds 2 baths1,008 sq. ft.7226 Edgewood Boulevard, Shawnee, KS 66203
MLS# 2565206Listed by: MONTGOMERY AND COMPANY RE $425,000Active3 beds 3 baths2,650 sq. ft.
$425,000Active3 beds 3 baths2,650 sq. ft.7309 Legler Street, Shawnee, KS 66217
MLS# 2572589Listed by: REECENICHOLS -JOHNSON COUNTY W- New
 $365,000Active4 beds 2 baths1,648 sq. ft.
$365,000Active4 beds 2 baths1,648 sq. ft.12202 W 71st Street, Shawnee, KS 66216
MLS# 2575656Listed by: KELLER WILLIAMS REALTY PARTNERS INC.  $800,000Active5 beds 5 baths4,783 sq. ft.
$800,000Active5 beds 5 baths4,783 sq. ft.7716 Houston Street, Lenexa, KS 66227
MLS# 2570686Listed by: REECENICHOLS - OVERLAND PARK- New
 $429,000Active5 beds 4 baths3,275 sq. ft.
$429,000Active5 beds 4 baths3,275 sq. ft.14130 W 49th Street, Shawnee, KS 66216
MLS# 2572029Listed by: RE/MAX STATE LINE - Open Sun, 12 to 2pm
 $539,000Active4 beds 4 baths3,097 sq. ft.
$539,000Active4 beds 4 baths3,097 sq. ft.13605 W 48th Street, Shawnee, KS 66216
MLS# 2573977Listed by: KELLER WILLIAMS REALTY PARTNERS INC.
