7237 Allman Drive, Shawnee, KS 66217
Local realty services provided by:ERA High Pointe Realty
7237 Allman Drive,Shawnee, KS 66217
$619,900
- 3 Beds
- 3 Baths
- 2,189 sq. ft.
- Single family
- Pending
Listed by: debi weaver
Office: reecenichols - overland park
MLS#:2561574
Source:Bay East, CCAR, bridgeMLS
Price summary
- Price:$619,900
- Price per sq. ft.:$283.19
- Monthly HOA dues:$325
About this home
WE SAVED THE BEST VIEWS FOR LAST. FINAL TWIN VILLA on Daylight Lot with added lower level Rec Room and 3rd bedroom windows to take advantage of the treed/wooded views. Covered Porch East facing and a more private setting. Award winning Dusty Rhodes home. Stunning quality construction with high level finishes throughout. 10' Ceilings, 2 bedrooms on the main level + separate OFFICE/FLEX ROOM. Finishes include custom cabinetry, designer series trim package. Owners suite features wall of windows, walk in shower and separated double vanities. Walk In Closets throughout. Maintenance provided at its finest with ample services included for $325 per month with a $750 initiation fee. Sq footage and taxes are estimated. Price listed includes standard finish and is NOT reflective of upgrades shown in photos and Virtual Tour of similar home. Foundation stage, so anticipate a 12 month completion.
Contact an agent
Home facts
- Year built:2025
- Listing ID #:2561574
- Added:221 day(s) ago
- Updated:February 13, 2026 at 12:33 AM
Rooms and interior
- Bedrooms:3
- Total bathrooms:3
- Full bathrooms:3
- Living area:2,189 sq. ft.
Heating and cooling
- Cooling:Electric
- Heating:Forced Air Gas
Structure and exterior
- Roof:Composition
- Year built:2025
- Building area:2,189 sq. ft.
Schools
- High school:SM Northwest
- Middle school:Trailridge
- Elementary school:Christa McAuliffe
Utilities
- Water:City/Public
- Sewer:Public Sewer
Finances and disclosures
- Price:$619,900
- Price per sq. ft.:$283.19
New listings near 7237 Allman Drive
 $380,000Active2 beds 2 baths1,612 sq. ft.
$380,000Active2 beds 2 baths1,612 sq. ft.7156 Hedge Lane Terrace, Shawnee, KS 66227
MLS# 2597359Listed by: REECENICHOLS - LEAWOOD- Open Sat, 1 to 3pmNew
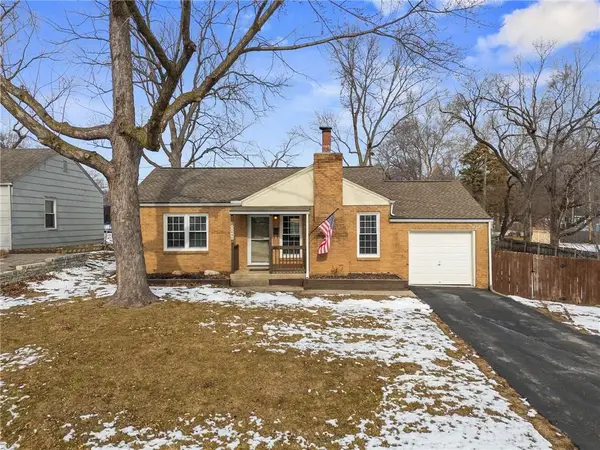 $260,000Active3 beds 1 baths1,204 sq. ft.
$260,000Active3 beds 1 baths1,204 sq. ft.11000 W 56th Terrace, Shawnee, KS 66203
MLS# 2597228Listed by: KELLER WILLIAMS REALTY PARTNERS INC. 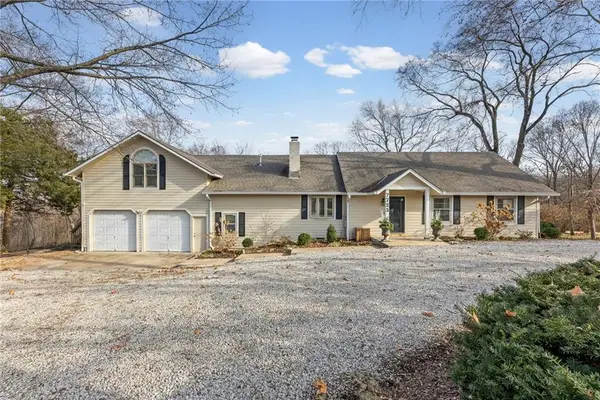 $635,000Active4 beds 4 baths3,314 sq. ft.
$635,000Active4 beds 4 baths3,314 sq. ft.7725 Woodland Drive, Shawnee, KS 66218
MLS# 2596940Listed by: CHARTWELL REALTY LLC- Open Sun, 1:30 to 3:30pmNew
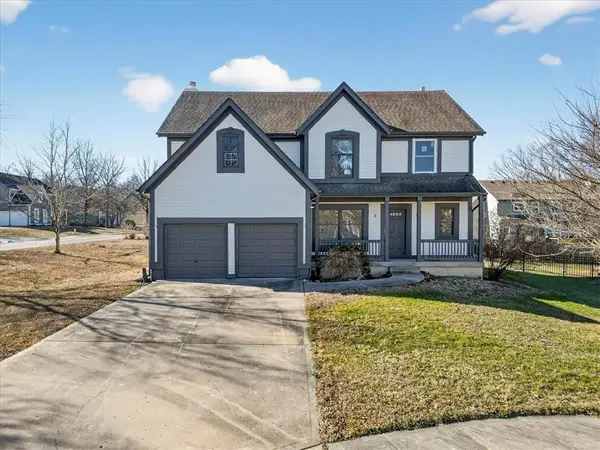 $375,000Active4 beds 3 baths3,522 sq. ft.
$375,000Active4 beds 3 baths3,522 sq. ft.21526 W 51st Terrace, Shawnee, KS 66226
MLS# 2601009Listed by: REECENICHOLS- LEAWOOD TOWN CENTER 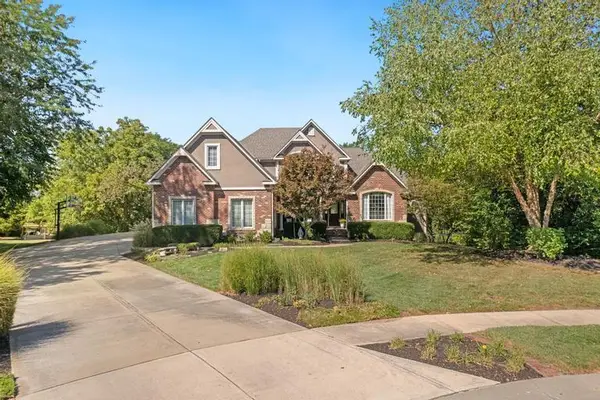 $990,000Active6 beds 6 baths5,012 sq. ft.
$990,000Active6 beds 6 baths5,012 sq. ft.4904 Lewis Drive, Shawnee, KS 66226
MLS# 2592454Listed by: REECENICHOLS - LEAWOOD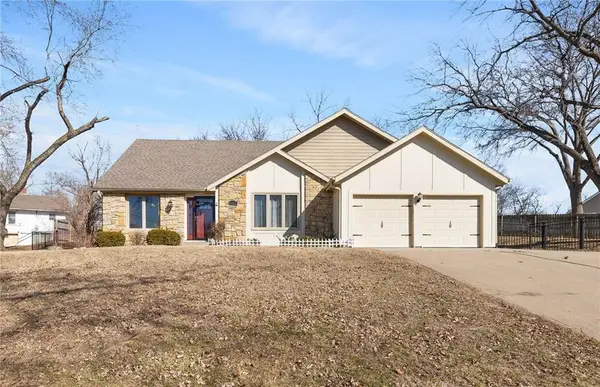 $385,000Active5 beds 3 baths1,903 sq. ft.
$385,000Active5 beds 3 baths1,903 sq. ft.6525 Pflumm Road, Shawnee, KS 66216
MLS# 2597122Listed by: KELLER WILLIAMS REALTY PARTNERS INC. $297,500Pending3 beds 2 baths1,068 sq. ft.
$297,500Pending3 beds 2 baths1,068 sq. ft.13305 W 51st Street, Shawnee, KS 66216
MLS# 2600730Listed by: KELLER WILLIAMS REALTY PARTNERS INC. $500,000Pending4 beds 4 baths3,325 sq. ft.
$500,000Pending4 beds 4 baths3,325 sq. ft.21703 W 57th Terrace, Shawnee, KS 66218
MLS# 2600660Listed by: EXP REALTY LLC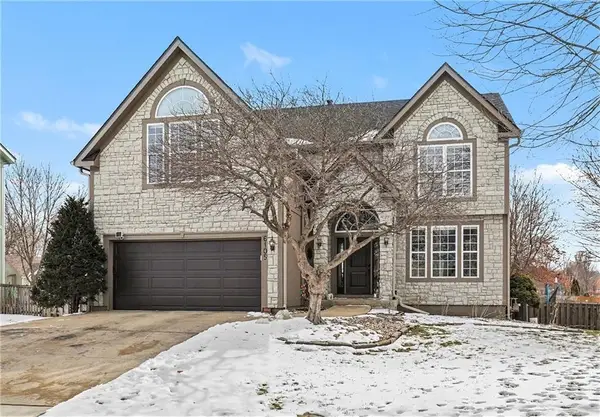 $485,000Pending4 beds 4 baths2,848 sq. ft.
$485,000Pending4 beds 4 baths2,848 sq. ft.6105 Noreston Street, Shawnee, KS 66218
MLS# 2597554Listed by: KW DIAMOND PARTNERS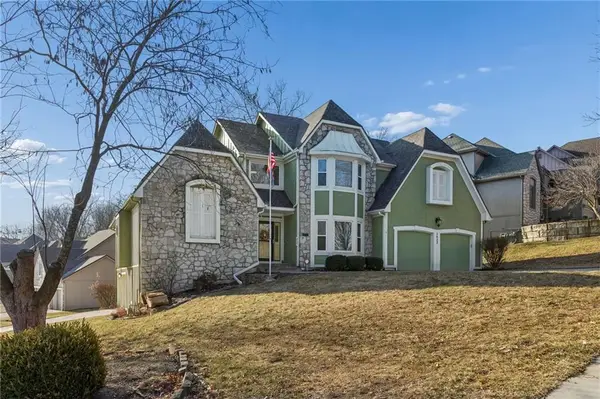 $525,000Pending4 beds 5 baths4,285 sq. ft.
$525,000Pending4 beds 5 baths4,285 sq. ft.5633 Oakview Street, Shawnee, KS 66216
MLS# 2598470Listed by: KW KANSAS CITY METRO

