7325 Oakview Street, Shawnee, KS 66216
Local realty services provided by:ERA High Pointe Realty
7325 Oakview Street,Shawnee, KS 66216
$625,000
- 4 Beds
- 5 Baths
- 3,354 sq. ft.
- Single family
- Active
Listed by: terrell walls
Office: walls real estate company
MLS#:2541325
Source:MOKS_HL
Price summary
- Price:$625,000
- Price per sq. ft.:$186.34
About this home
Welcome Home to this expansive two-story home with the perfect blend of comfort and luxury. The main floor is equipped with a huge kitchen with, plenty of storage, breakfast area, and hearth room, which make entertaining in this space a breeze. Formal dining room, office and living room on this floor gives space for everyone! Enjoy the warmth and ambience of fireplaces in both the hearth room and living room. Upstairs, you will find an incredibly enormous primary bedroom with cozy sitting area . Ensuite bathroom complete with dual vanity, jetted tub and separate shower, as well as a closet big enough to hold even the largest of wardrobes. Three more generous sized bedrooms, all with attached bathrooms, round out the level. In the basement, you will find a large open area, kitchen-like bar with plenty of counter space and storage, Great for use as a hang-out area with media, gaming tables, etc. Private backyard space with large deck This home is a must see!
Contact an agent
Home facts
- Year built:1998
- Listing ID #:2541325
- Added:216 day(s) ago
- Updated:December 17, 2025 at 10:33 PM
Rooms and interior
- Bedrooms:4
- Total bathrooms:5
- Full bathrooms:3
- Half bathrooms:2
- Living area:3,354 sq. ft.
Heating and cooling
- Cooling:Electric
- Heating:Natural Gas
Structure and exterior
- Roof:Composition
- Year built:1998
- Building area:3,354 sq. ft.
Schools
- High school:SM Northwest
- Middle school:Trailridge
- Elementary school:McAuliffe
Utilities
- Water:City/Public
- Sewer:Public Sewer
Finances and disclosures
- Price:$625,000
- Price per sq. ft.:$186.34
New listings near 7325 Oakview Street
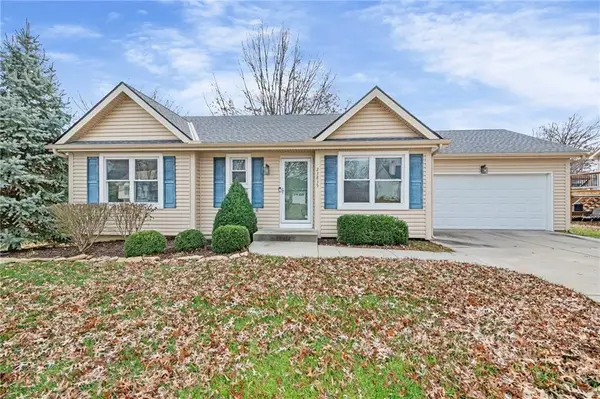 $349,999Active4 beds 3 baths2,000 sq. ft.
$349,999Active4 beds 3 baths2,000 sq. ft.23835 W 57th Street, Shawnee, KS 66226
MLS# 2589702Listed by: LPT REALTY LLC $420,000Active3 beds 2 baths1,736 sq. ft.
$420,000Active3 beds 2 baths1,736 sq. ft.7135 Meadow View Street, Shawnee, KS 66227
MLS# 2589832Listed by: PLATINUM REALTY LLC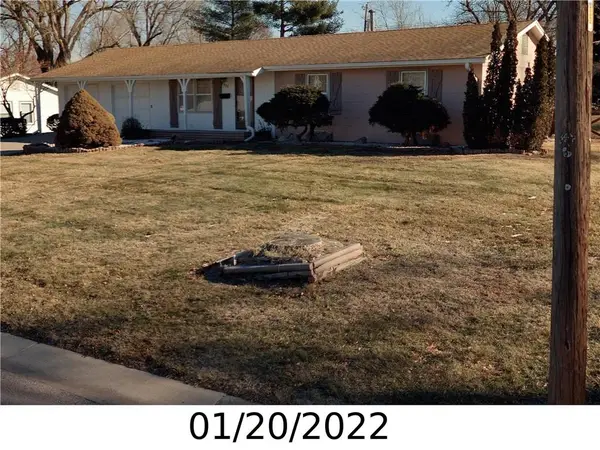 $225,000Pending3 beds 2 baths1,104 sq. ft.
$225,000Pending3 beds 2 baths1,104 sq. ft.6925 Earnshaw Street, Shawnee, KS 66216
MLS# 2592054Listed by: REAL BROKER, LLC- New
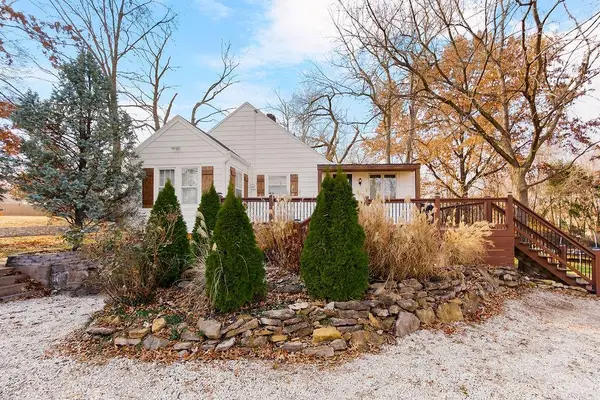 $375,000Active3 beds 2 baths1,700 sq. ft.
$375,000Active3 beds 2 baths1,700 sq. ft.12510 Johnson Drive, Shawnee, KS 66216
MLS# 2591899Listed by: RE/MAX PREMIER PROPERTIES 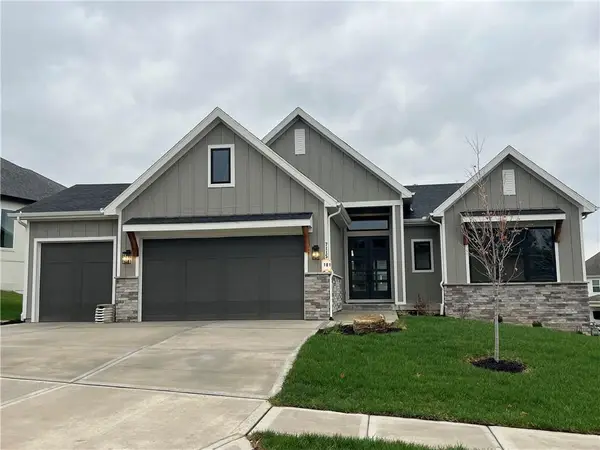 $920,385Pending4 beds 4 baths3,420 sq. ft.
$920,385Pending4 beds 4 baths3,420 sq. ft.13105 W 72nd Street, Shawnee, KS 66216
MLS# 2591926Listed by: REECENICHOLS - OVERLAND PARK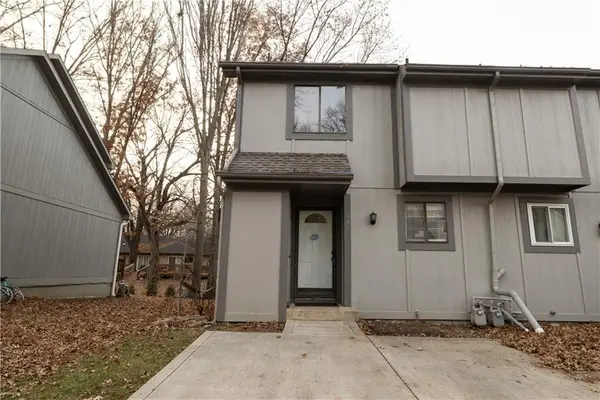 $220,000Active2 beds 2 baths1,052 sq. ft.
$220,000Active2 beds 2 baths1,052 sq. ft.6556 Charles Street, Shawnee, KS 66216
MLS# 2584532Listed by: PLATINUM REALTY LLC $360,000Active2 beds 2 baths1,608 sq. ft.
$360,000Active2 beds 2 baths1,608 sq. ft.7132 Hedge Lane Terrace, Shawnee, KS 66227
MLS# 2589396Listed by: WEICHERT, REALTORS WELCH & COM $379,000Pending4 beds 5 baths4,221 sq. ft.
$379,000Pending4 beds 5 baths4,221 sq. ft.13804 W 55th Terrace, Shawnee, KS 66216
MLS# 2591532Listed by: PLATINUM REALTY LLC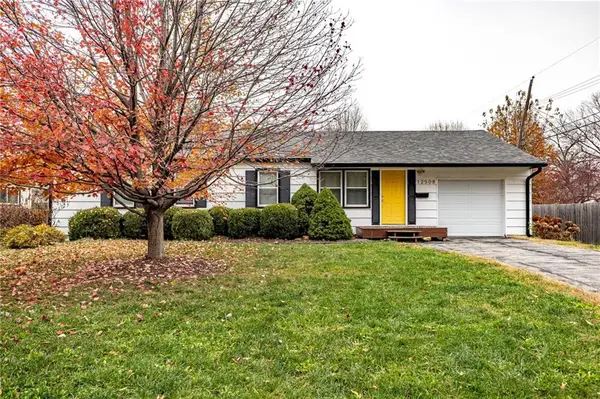 $320,000Active3 beds 2 baths1,288 sq. ft.
$320,000Active3 beds 2 baths1,288 sq. ft.12508 W 56th Street, Shawnee, KS 66216
MLS# 2589378Listed by: SEEK REAL ESTATE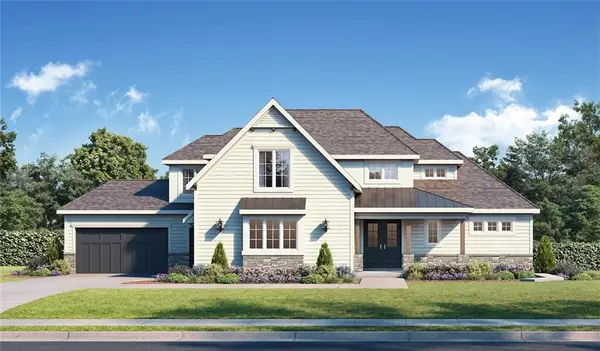 $1,584,106Pending5 beds 6 baths5,091 sq. ft.
$1,584,106Pending5 beds 6 baths5,091 sq. ft.7930 Millridge Street, Shawnee, KS 66220
MLS# 2591505Listed by: WEICHERT, REALTORS WELCH & COM
