7546 Mccormick Drive, Shawnee, KS 66227
Local realty services provided by:ERA High Pointe Realty
7546 Mccormick Drive,Shawnee, KS 66227
$415,000
- 3 Beds
- 2 Baths
- 1,674 sq. ft.
- Single family
- Pending
Listed by:loye howell
Office:bhg kansas city homes
MLS#:2574245
Source:MOKS_HL
Price summary
- Price:$415,000
- Price per sq. ft.:$247.91
- Monthly HOA dues:$33.33
About this home
Great price improvement on this nearly new, very well maintained home! Enter to find a bright, open floor plan which offers the ease of true one-level living. The living room features a brick gas fireplace, and opens to the modern, updated kitchen with plenty of cabinet space, all stainless steel appliances, and room for entertaining. The adjoining dining area overlooks the covered patio, and leads to the primary suite with full bath, including a granite vanity, soaker tub, separate shower, and spacious walk-in closet. Two additional bedrooms and second full bath complete the layout. The fully fenced backyard is perfect for pets, kids, and ease of lawn care. A special feature of the neighborhood is a walking path that winds throughout the subdivision. Also conveniently located near parks, award-winning schools, restaurants, and easy highway access, this home is move-in ready and available at a fantastic value! Schedule your showing today.
Contact an agent
Home facts
- Year built:2023
- Listing ID #:2574245
- Added:51 day(s) ago
- Updated:October 28, 2025 at 12:33 PM
Rooms and interior
- Bedrooms:3
- Total bathrooms:2
- Full bathrooms:2
- Living area:1,674 sq. ft.
Heating and cooling
- Cooling:Electric
- Heating:Forced Air Gas, Natural Gas
Structure and exterior
- Roof:Composition
- Year built:2023
- Building area:1,674 sq. ft.
Schools
- High school:De Soto
- Middle school:Mill Creek
- Elementary school:Mize
Utilities
- Water:City/Public
- Sewer:Public Sewer
Finances and disclosures
- Price:$415,000
- Price per sq. ft.:$247.91
New listings near 7546 Mccormick Drive
- Open Sat, 11am to 1pmNew
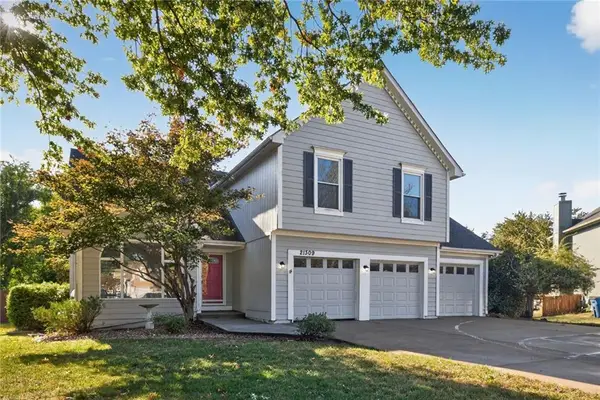 $399,950Active3 beds 3 baths1,961 sq. ft.
$399,950Active3 beds 3 baths1,961 sq. ft.21309 W 56th Street, Shawnee, KS 66218
MLS# 2584058Listed by: REAL BROKER, LLC - New
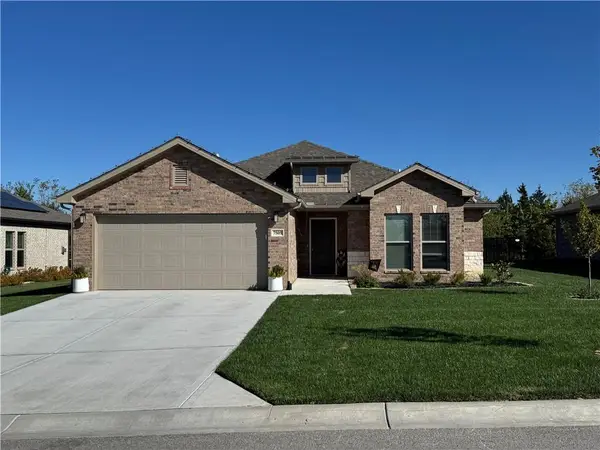 $425,000Active3 beds 2 baths1,670 sq. ft.
$425,000Active3 beds 2 baths1,670 sq. ft.7505 Mccormick Drive, Shawnee, KS 66227
MLS# 2583249Listed by: EXP REALTY LLC - New
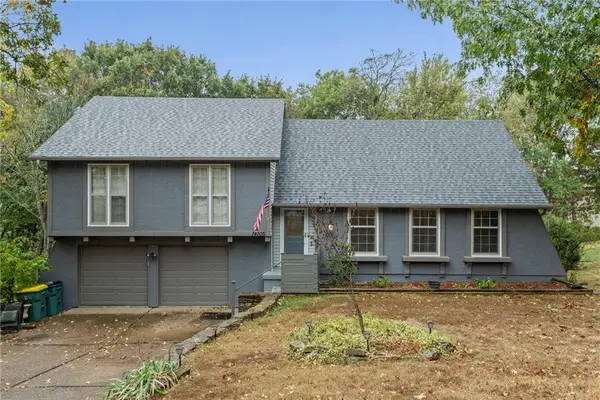 $425,000Active4 beds 3 baths2,456 sq. ft.
$425,000Active4 beds 3 baths2,456 sq. ft.14105 W 48th Terrace, Shawnee, KS 66216
MLS# 2583627Listed by: KELLER WILLIAMS KC NORTH - New
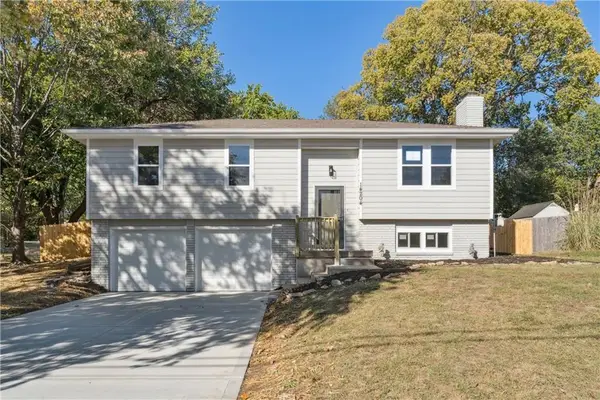 $349,999Active3 beds 3 baths1,362 sq. ft.
$349,999Active3 beds 3 baths1,362 sq. ft.14204 W 63rd Street, Shawnee, KS 66216
MLS# 2583585Listed by: ADVANCE REALTY GROUP LLC - New
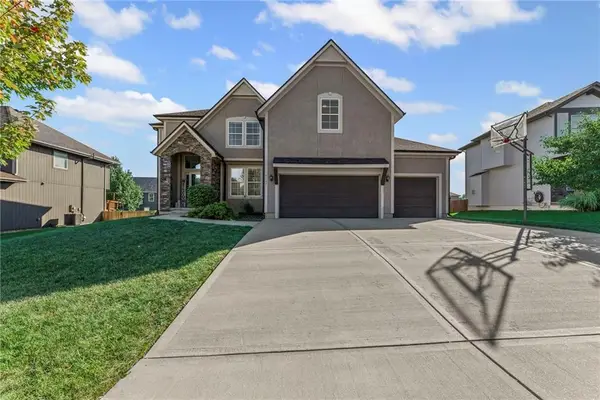 $575,000Active5 beds 4 baths2,867 sq. ft.
$575,000Active5 beds 4 baths2,867 sq. ft.5137 Meadowlark Drive, Shawnee, KS 66226
MLS# 2583189Listed by: KELLER WILLIAMS REALTY PARTNERS INC. - New
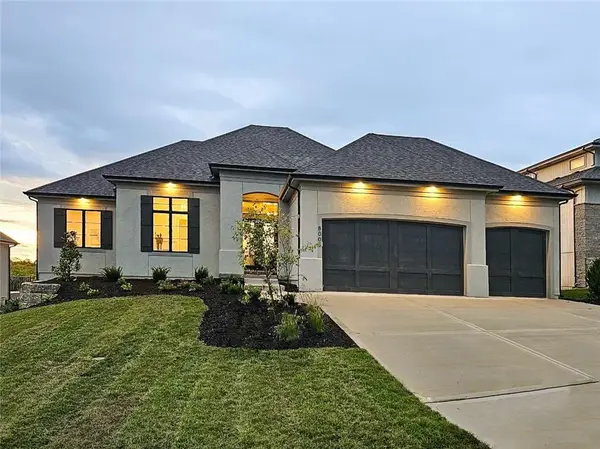 $1,349,900Active5 beds 5 baths3,712 sq. ft.
$1,349,900Active5 beds 5 baths3,712 sq. ft.21706 W 80th Terrace, Shawnee, KS 66220
MLS# 2583457Listed by: WEICHERT, REALTORS WELCH & COM - New
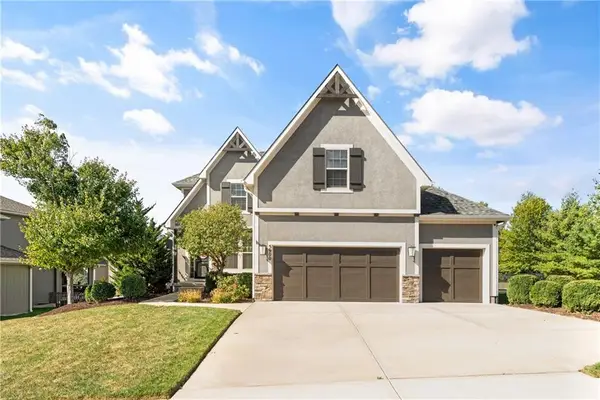 $599,000Active5 beds 5 baths3,103 sq. ft.
$599,000Active5 beds 5 baths3,103 sq. ft.5900 Redbud Street, Shawnee, KS 66218
MLS# 2582987Listed by: REAL BROKER, LLC - New
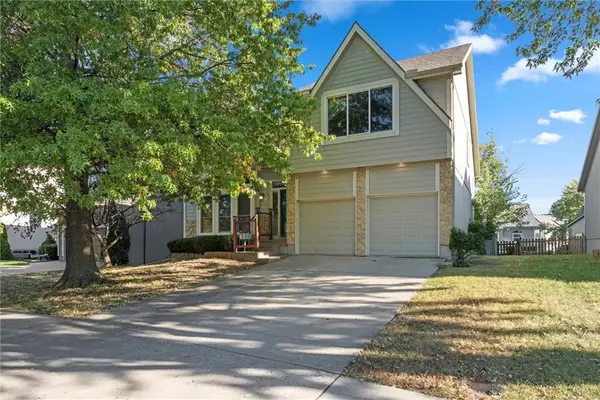 $375,000Active3 beds 3 baths2,137 sq. ft.
$375,000Active3 beds 3 baths2,137 sq. ft.5311 Millridge Street, Shawnee, KS 66226
MLS# 2576503Listed by: REECENICHOLS -JOHNSON COUNTY W 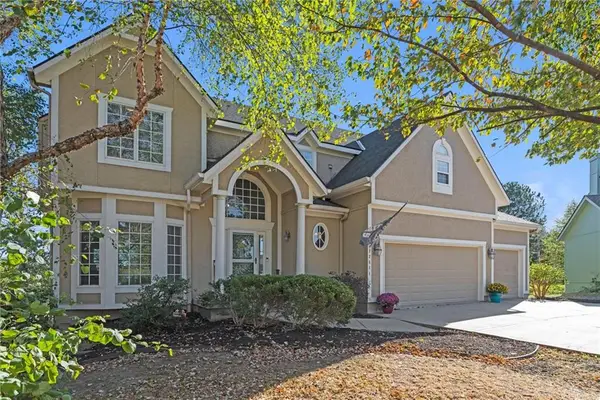 $530,000Active4 beds 5 baths3,385 sq. ft.
$530,000Active4 beds 5 baths3,385 sq. ft.22611 W 46th Terrace, Shawnee, KS 66226
MLS# 2582162Listed by: RE/MAX STATE LINE- New
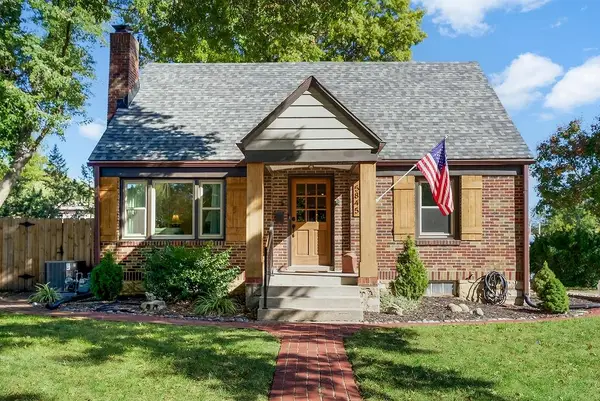 $340,000Active2 beds 1 baths1,500 sq. ft.
$340,000Active2 beds 1 baths1,500 sq. ft.5845 Caenen Street, Shawnee, KS 66216
MLS# 2582762Listed by: NEXTHOME GADWOOD GROUP
