Local realty services provided by:ERA High Pointe Realty
7621 Lichtenauer Street,Shawnee, KS 66217
$524,500
- 4 Beds
- 5 Baths
- 4,223 sq. ft.
- Single family
- Active
Listed by: gina walton
Office: keller williams realty partner
MLS#:2454641
Source:Bay East, CCAR, bridgeMLS
Price summary
- Price:$524,500
- Price per sq. ft.:$124.2
- Monthly HOA dues:$62.5
About this home
Tandem 3-car garage ready for your workshop, bikes and mower plus a private park setting to savor fall’s collage of color! Suite is truly defined by this primary bedroom featuring a personal martini deck, sitting room, vaulted ceiling and large walk-in closet. Generous secondary bedrooms include walk-in closets and direct bath access. Cheery and bright kitchen with view of backyard to inspire every chef! Kitchen opens into hearth and dining provides beautiful holiday gatherings with bonus abundant counter work space, cabinet storage and pantry. Enjoy dining in the formal dining, breakfast room or casually at kitchen bar. Main level office option. Cozy into the warmth of winter around fireplace or entertaining in finished basement with full bar and spacious family room for games or watching a fav movie. Neighborhood amenities are exceptional for seasonal enjoyment! Amenities include swimming pool, tennis/pickleball courts and walking trails. Plus, convenient access to highway, restaurants, shopping, and the Mill Creek Trail System. Make this home your serene 'get a way' to step into each day!
Contact an agent
Home facts
- Year built:1993
- Listing ID #:2454641
- Added:833 day(s) ago
- Updated:January 30, 2026 at 12:33 PM
Rooms and interior
- Bedrooms:4
- Total bathrooms:5
- Full bathrooms:4
- Half bathrooms:1
- Living area:4,223 sq. ft.
Heating and cooling
- Cooling:Electric
- Heating:Heat Pump
Structure and exterior
- Roof:Composition
- Year built:1993
- Building area:4,223 sq. ft.
Schools
- High school:SM West
- Middle school:Westridge
- Elementary school:McAuliffe
Utilities
- Water:City/Public
- Sewer:City/Public
Finances and disclosures
- Price:$524,500
- Price per sq. ft.:$124.2
- Tax amount:$5,006
New listings near 7621 Lichtenauer Street
- New
 $836,900Active4 beds 3 baths3,320 sq. ft.
$836,900Active4 beds 3 baths3,320 sq. ft.8004 Round Prairie Street, Shawnee, KS 66220
MLS# 2598639Listed by: WEICHERT, REALTORS WELCH & COM - New
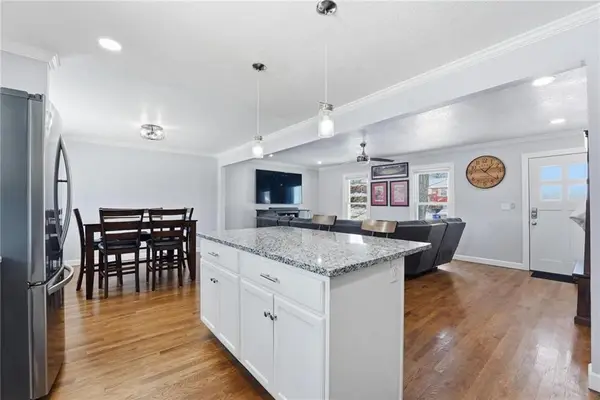 $329,900Active3 beds 3 baths1,536 sq. ft.
$329,900Active3 beds 3 baths1,536 sq. ft.6009 Earnshaw Street, Shawnee, KS 66216
MLS# 2598320Listed by: RE/MAX STATE LINE - New
 $320,000Active3 beds 2 baths1,536 sq. ft.
$320,000Active3 beds 2 baths1,536 sq. ft.6518 Larsen Lane, Shawnee, KS 66203
MLS# 2598689Listed by: 1ST CLASS REAL ESTATE KC - Open Fri, 4 to 6pm
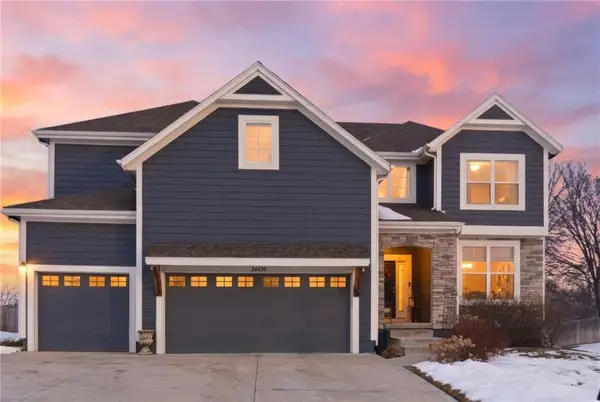 $599,950Active5 beds 4 baths2,873 sq. ft.
$599,950Active5 beds 4 baths2,873 sq. ft.24420 W 58th Street, Shawnee, KS 66226
MLS# 2596835Listed by: WEST VILLAGE REALTY - Open Sat, 12 to 2pmNew
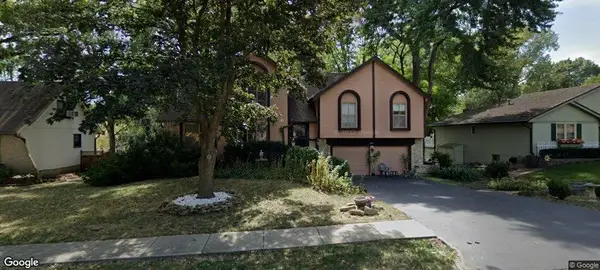 $330,000Active4 beds 3 baths1,788 sq. ft.
$330,000Active4 beds 3 baths1,788 sq. ft.10817 W 70th Terrace, Shawnee, KS 66203
MLS# 2597871Listed by: EXP REALTY LLC - Open Fri, 4:30 to 6:30pmNew
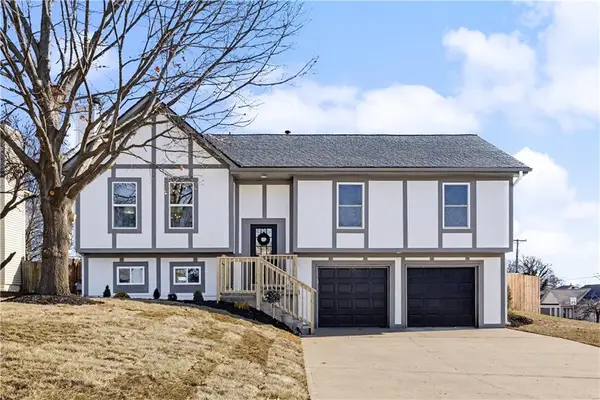 $400,000Active4 beds 3 baths1,795 sq. ft.
$400,000Active4 beds 3 baths1,795 sq. ft.5005 Grandview Street, Shawnee, KS 66203
MLS# 2597272Listed by: REECENICHOLS - LEAWOOD 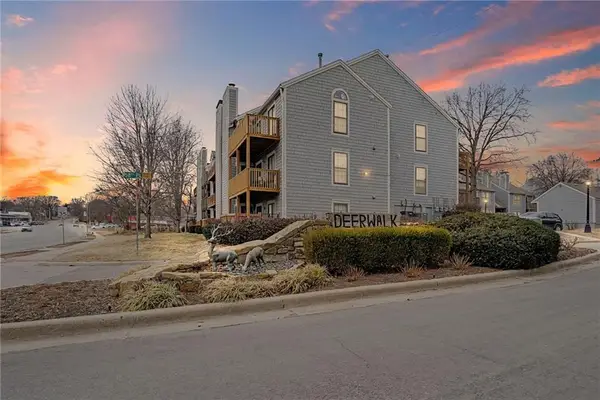 $169,900Pending2 beds 2 baths796 sq. ft.
$169,900Pending2 beds 2 baths796 sq. ft.12027 W 58th Place #B, Shawnee, KS 66216
MLS# 2597965Listed by: BOVERI REALTY GROUP L L C $285,000Pending3 beds 3 baths1,676 sq. ft.
$285,000Pending3 beds 3 baths1,676 sq. ft.5711 Westgate Street, Shawnee, KS 66216
MLS# 2595325Listed by: KELLER WILLIAMS REALTY PARTNERS INC.- Open Sun, 12 to 2pmNew
 $320,000Active5 beds 3 baths2,721 sq. ft.
$320,000Active5 beds 3 baths2,721 sq. ft.5952 Garnett Street, Shawnee, KS 66203
MLS# 2598267Listed by: KELLER WILLIAMS REALTY PARTNERS INC. 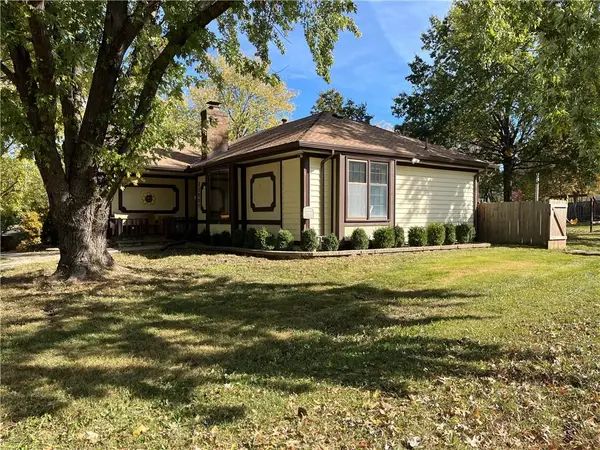 $290,000Pending3 beds 3 baths1,382 sq. ft.
$290,000Pending3 beds 3 baths1,382 sq. ft.11907 W 49 Place, Shawnee, KS 66216
MLS# 2598195Listed by: PLATINUM REALTY LLC

