7919 Millridge Street, Shawnee, KS 66220
Local realty services provided by:ERA McClain Brothers
Listed by: rob lacy, heather brulez
Office: weichert, realtors welch & co.
MLS#:2574749
Source:Bay East, CCAR, bridgeMLS
Price summary
- Price:$1,549,501
- Price per sq. ft.:$336.04
- Monthly HOA dues:$81.25
About this home
Expected Spring 2026 completion, this Reverse 1.5 Story Oakmont plan by J.S. Robinson Fine Homes in Bristol Highlands Estates is an invitation to luxury living. Perfectly positioned on a private, wooded walkout homesite on Lot 90, this 4,611 sq. ft. home blends timeless design with modern comforts and offers the rare opportunity to make finishing selections now for a truly personal touch!
Inside, thoughtful details set this home apart. A unique main level bar makes entertaining effortless, while White Oak beams and a natural stone fireplace create an unforgettable focal point in the Great Room. Chic black windows bring the outdoors in, framing serene wooded views.
The main level primary suite is a retreat all its own, complete with a spa bath and a built-ins at the expansive closet. Just steps away, the Kitchen and Breakfast Room opens to a 16’x14’ Evergrain-covered deck—an elevated haven of privacy surrounded by trees.
With 4 bedrooms, 4 bathrooms, a 3-car garage, irrigation, and designer finishes throughout, every inch is designed for both comfort and sophistication. The walkout lower level expands your lifestyle options, offering flexible space for entertainment or quiet retreat with wooded vistas as your backdrop.
Beyond your door, Bristol Highlands is bringing resort-style amenities to life with a pool, clubhouse, and vibrant community atmosphere. Add to that 6+ golf courses within minutes, quick highway access, nearby dining, shopping, and miles of green space—this is where convenience meets elegance.
The Oakmont plan is more than a home—it’s a private estate built for those who value refined living, thoughtful design, and the luxury of finishing details that reflect your own taste. Get in touch today while there’s still time to personalize this home with your own finishing touches.
Contact an agent
Home facts
- Year built:2025
- Listing ID #:2574749
- Added:155 day(s) ago
- Updated:February 12, 2026 at 06:33 PM
Rooms and interior
- Bedrooms:5
- Total bathrooms:4
- Full bathrooms:4
- Living area:4,611 sq. ft.
Heating and cooling
- Cooling:Electric
- Heating:Forced Air Gas
Structure and exterior
- Roof:Composition
- Year built:2025
- Building area:4,611 sq. ft.
Schools
- High school:Mill Valley
- Middle school:Mill Creek
- Elementary school:Horizon
Utilities
- Water:City/Public
- Sewer:Public Sewer
Finances and disclosures
- Price:$1,549,501
- Price per sq. ft.:$336.04
New listings near 7919 Millridge Street
 $380,000Active2 beds 2 baths1,612 sq. ft.
$380,000Active2 beds 2 baths1,612 sq. ft.7156 Hedge Lane Terrace, Shawnee, KS 66227
MLS# 2597359Listed by: REECENICHOLS - LEAWOOD- Open Sat, 1 to 3pmNew
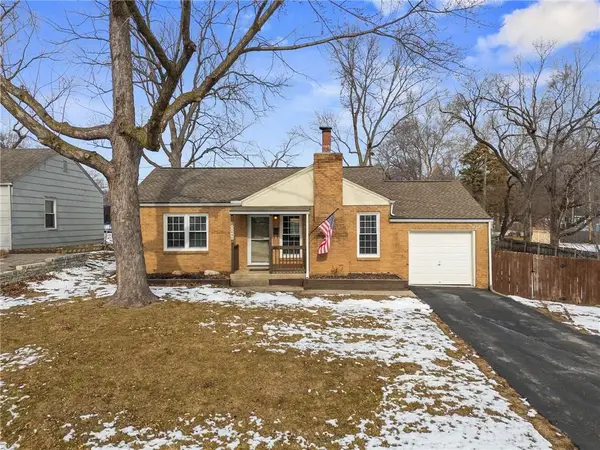 $260,000Active3 beds 1 baths1,204 sq. ft.
$260,000Active3 beds 1 baths1,204 sq. ft.11000 W 56th Terrace, Shawnee, KS 66203
MLS# 2597228Listed by: KELLER WILLIAMS REALTY PARTNERS INC. 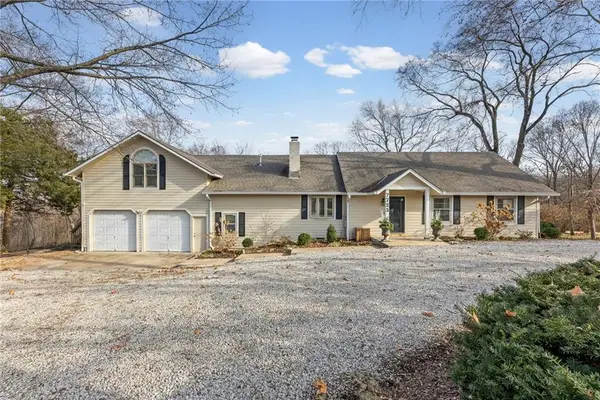 $635,000Active4 beds 4 baths3,314 sq. ft.
$635,000Active4 beds 4 baths3,314 sq. ft.7725 Woodland Drive, Shawnee, KS 66218
MLS# 2596940Listed by: CHARTWELL REALTY LLC- New
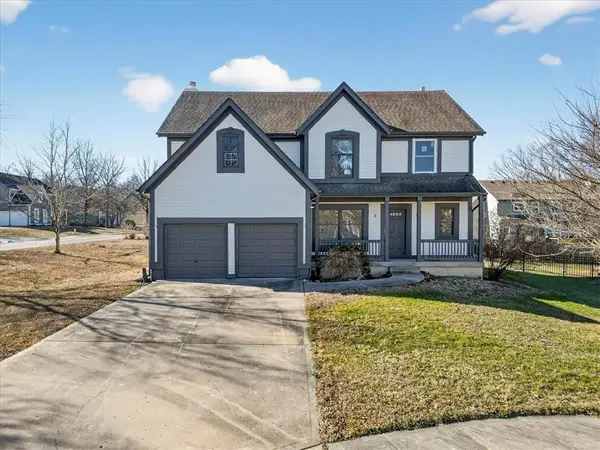 $375,000Active4 beds 3 baths3,522 sq. ft.
$375,000Active4 beds 3 baths3,522 sq. ft.21526 W 51st Terrace, Shawnee, KS 66226
MLS# 2601009Listed by: REECENICHOLS- LEAWOOD TOWN CENTER 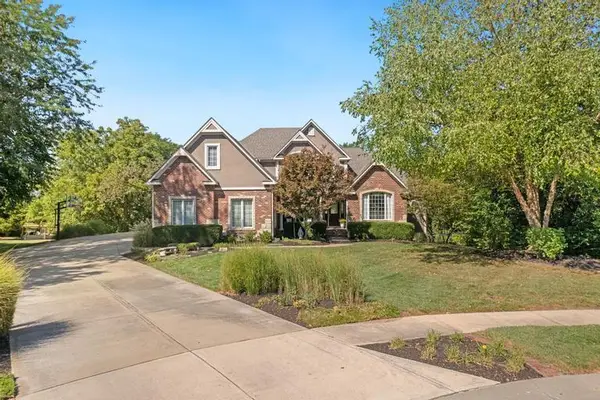 $990,000Active6 beds 6 baths5,012 sq. ft.
$990,000Active6 beds 6 baths5,012 sq. ft.4904 Lewis Drive, Shawnee, KS 66226
MLS# 2592454Listed by: REECENICHOLS - LEAWOOD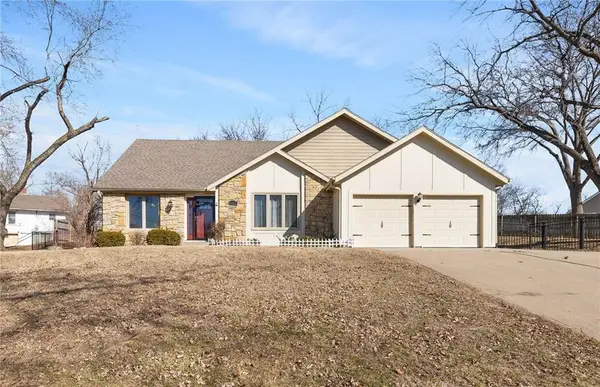 $385,000Active5 beds 3 baths1,903 sq. ft.
$385,000Active5 beds 3 baths1,903 sq. ft.6525 Pflumm Road, Shawnee, KS 66216
MLS# 2597122Listed by: KELLER WILLIAMS REALTY PARTNERS INC. $297,500Pending3 beds 2 baths1,068 sq. ft.
$297,500Pending3 beds 2 baths1,068 sq. ft.13305 W 51st Street, Shawnee, KS 66216
MLS# 2600730Listed by: KELLER WILLIAMS REALTY PARTNERS INC. $500,000Pending4 beds 4 baths3,325 sq. ft.
$500,000Pending4 beds 4 baths3,325 sq. ft.21703 W 57th Terrace, Shawnee, KS 66218
MLS# 2600660Listed by: EXP REALTY LLC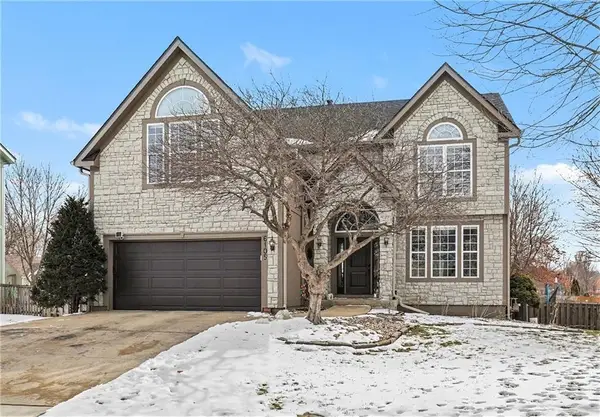 $485,000Pending4 beds 4 baths2,848 sq. ft.
$485,000Pending4 beds 4 baths2,848 sq. ft.6105 Noreston Street, Shawnee, KS 66218
MLS# 2597554Listed by: KW DIAMOND PARTNERS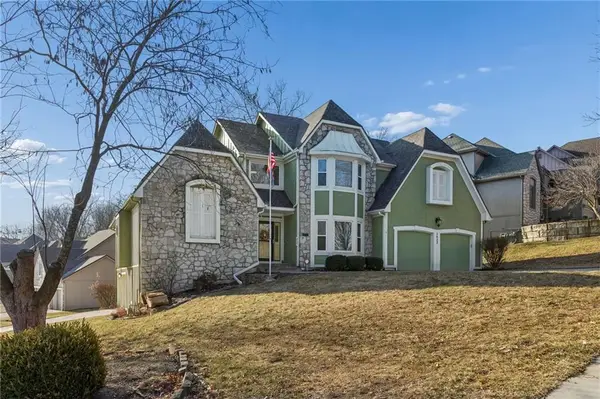 $525,000Pending4 beds 5 baths4,285 sq. ft.
$525,000Pending4 beds 5 baths4,285 sq. ft.5633 Oakview Street, Shawnee, KS 66216
MLS# 2598470Listed by: KW KANSAS CITY METRO

