7927 Round Prairie Street, Shawnee, KS 66220
Local realty services provided by:ERA High Pointe Realty
Upcoming open houses
- Fri, Feb 1311:00 am - 05:00 pm
- Sat, Feb 1411:00 am - 05:00 pm
- Sun, Feb 1512:00 pm - 05:00 pm
- Mon, Feb 1611:00 am - 03:00 pm
- Tue, Feb 1711:00 am - 05:00 pm
- Wed, Feb 1811:00 am - 05:00 pm
- Thu, Feb 1911:00 am - 05:00 pm
- Fri, Feb 2011:00 am - 05:00 pm
- Sat, Feb 2111:00 am - 05:00 pm
- Sun, Feb 2212:00 pm - 05:00 pm
- Mon, Feb 2311:00 am - 05:00 pm
- Tue, Feb 2411:00 am - 05:00 pm
- Wed, Feb 2511:00 am - 05:00 pm
- Thu, Feb 2611:00 am - 05:00 pm
- Fri, Feb 2711:00 am - 05:00 pm
- Sat, Feb 2811:00 am - 05:00 pm
- Sun, Mar 0112:00 pm - 05:00 pm
- Mon, Mar 0211:00 am - 05:00 pm
- Tue, Mar 0311:00 am - 05:00 pm
- Wed, Mar 0411:00 am - 05:00 pm
- Thu, Mar 0511:00 am - 05:00 pm
- Fri, Mar 0611:00 am - 05:00 pm
Listed by: heather brulez, rob lacy
Office: weichert, realtors welch & co.
MLS#:2576695
Source:Bay East, CCAR, bridgeMLS
Price summary
- Price:$915,750
- Price per sq. ft.:$271.98
- Monthly HOA dues:$81.25
About this home
MODEL HOME – NOT FOR SALE. Welcome to the Cypress by J.S. Robinson Fine Homes on Lot 79 in Bristol Highlands. JS Robinson shows off their craft in this stunning new 1.5 Story model, the Gold Pick of the Parade! This home has all the right spaces in all the right places—starting with a main-level primary suite that feels like a retreat with its soaking tub, separate shower, and double vanity. The laundry room connects directly to the oversized walk-in closet (complete with built-ins), keeping life organized is easier than ever.
The heart of the home is a 2-story great room drenched in natural light with a cozy gas fireplace, while a flex room with glass-paned double sliding pocket doors gives you space for an office, playroom, or creative nook right off the breakfast area. The kitchen is as stylish as it is functional, featuring cabinets to the ceiling, a quartz-topped oversized island, and a generous walk-in pantry. A large mudroom ties the flow together, leading out to the 3-car garage.
Upstairs, zoned heating and cooling keep everyone comfortable. The spacious loft with a walk-in closet is already roughed in for a future bathroom, while three bedrooms offer private and shared spaces—one ensuite with its own bath, and two sharing a Jack-and-Jill with separate vanities.
Future amenities include a clubhouse, resort-style pool, play area, sport courts, and more! Located in a premier Shawnee location close to parks, trails, shopping, dining and top-rated De Soto schools, all 5 minutes from Shawnee Mission Park (largest park in JoCo), Lake Lenexa, 7 premier golf courses, Lenexa City Center and Marketplace with the new Restaurant Row plus the numerous festivals in Shawnee and Lenexa throughout the year! Open Daily!
Contact an agent
Home facts
- Year built:2025
- Listing ID #:2576695
- Added:145 day(s) ago
- Updated:February 12, 2026 at 08:33 PM
Rooms and interior
- Bedrooms:4
- Total bathrooms:4
- Full bathrooms:3
- Half bathrooms:1
- Living area:3,367 sq. ft.
Heating and cooling
- Cooling:Electric, Zoned
- Heating:Forced Air Gas, Zoned
Structure and exterior
- Roof:Composition
- Year built:2025
- Building area:3,367 sq. ft.
Schools
- High school:Mill Valley
- Middle school:Mill Creek
- Elementary school:Horizon
Utilities
- Water:City/Public
- Sewer:Public Sewer
Finances and disclosures
- Price:$915,750
- Price per sq. ft.:$271.98
New listings near 7927 Round Prairie Street
 $380,000Active2 beds 2 baths1,612 sq. ft.
$380,000Active2 beds 2 baths1,612 sq. ft.7156 Hedge Lane Terrace, Shawnee, KS 66227
MLS# 2597359Listed by: REECENICHOLS - LEAWOOD- Open Sat, 1 to 3pmNew
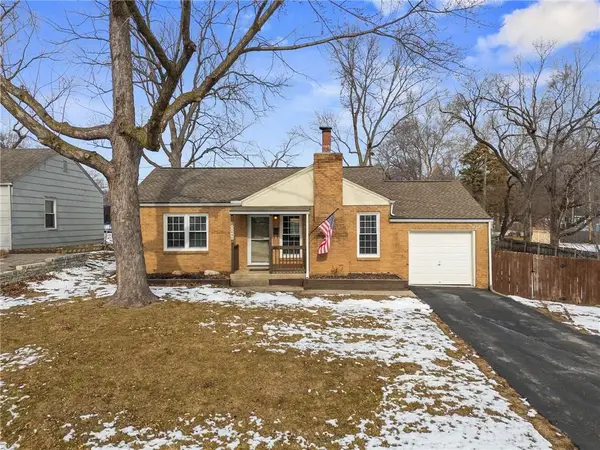 $260,000Active3 beds 1 baths1,204 sq. ft.
$260,000Active3 beds 1 baths1,204 sq. ft.11000 W 56th Terrace, Shawnee, KS 66203
MLS# 2597228Listed by: KELLER WILLIAMS REALTY PARTNERS INC. 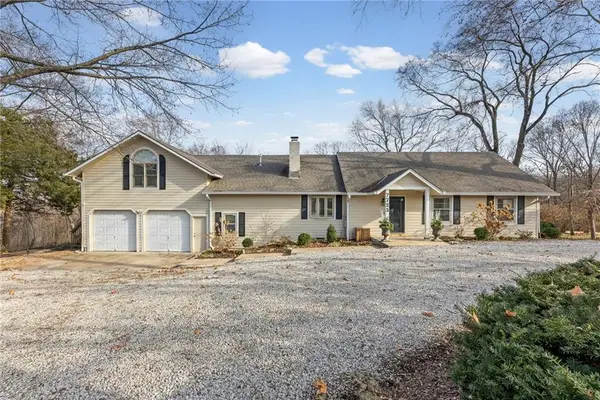 $635,000Active4 beds 4 baths3,314 sq. ft.
$635,000Active4 beds 4 baths3,314 sq. ft.7725 Woodland Drive, Shawnee, KS 66218
MLS# 2596940Listed by: CHARTWELL REALTY LLC- New
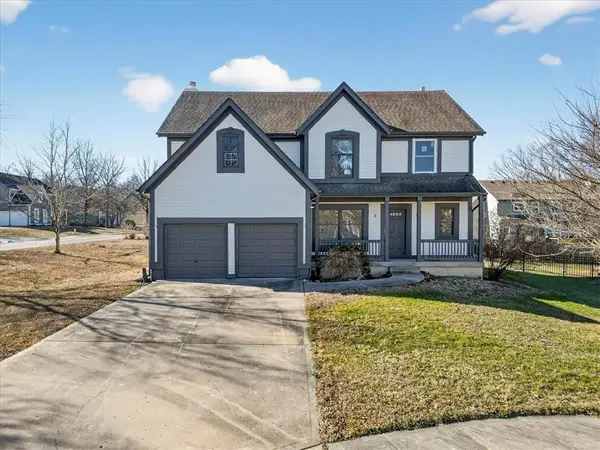 $375,000Active4 beds 3 baths3,522 sq. ft.
$375,000Active4 beds 3 baths3,522 sq. ft.21526 W 51st Terrace, Shawnee, KS 66226
MLS# 2601009Listed by: REECENICHOLS- LEAWOOD TOWN CENTER 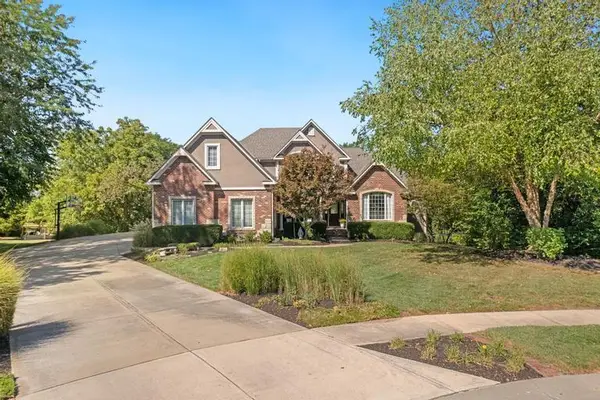 $990,000Active6 beds 6 baths5,012 sq. ft.
$990,000Active6 beds 6 baths5,012 sq. ft.4904 Lewis Drive, Shawnee, KS 66226
MLS# 2592454Listed by: REECENICHOLS - LEAWOOD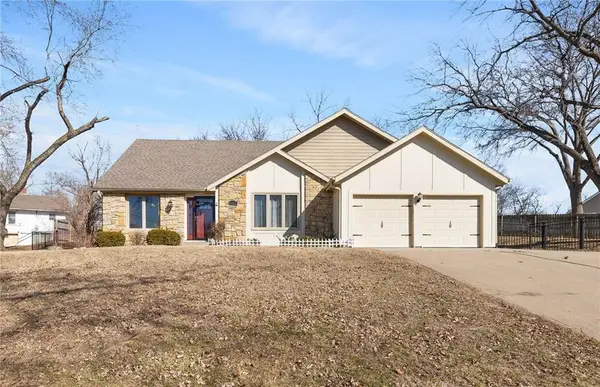 $385,000Active5 beds 3 baths1,903 sq. ft.
$385,000Active5 beds 3 baths1,903 sq. ft.6525 Pflumm Road, Shawnee, KS 66216
MLS# 2597122Listed by: KELLER WILLIAMS REALTY PARTNERS INC. $297,500Pending3 beds 2 baths1,068 sq. ft.
$297,500Pending3 beds 2 baths1,068 sq. ft.13305 W 51st Street, Shawnee, KS 66216
MLS# 2600730Listed by: KELLER WILLIAMS REALTY PARTNERS INC. $500,000Pending4 beds 4 baths3,325 sq. ft.
$500,000Pending4 beds 4 baths3,325 sq. ft.21703 W 57th Terrace, Shawnee, KS 66218
MLS# 2600660Listed by: EXP REALTY LLC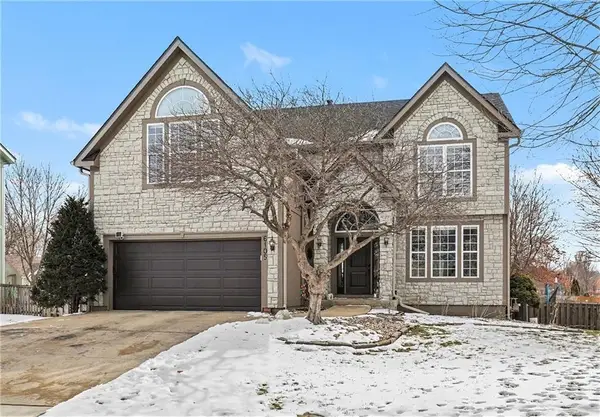 $485,000Pending4 beds 4 baths2,848 sq. ft.
$485,000Pending4 beds 4 baths2,848 sq. ft.6105 Noreston Street, Shawnee, KS 66218
MLS# 2597554Listed by: KW DIAMOND PARTNERS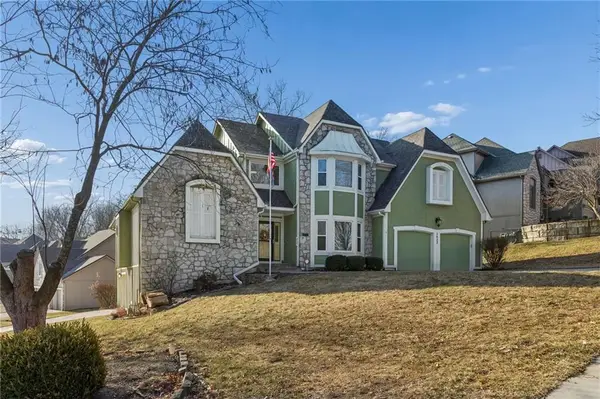 $525,000Pending4 beds 5 baths4,285 sq. ft.
$525,000Pending4 beds 5 baths4,285 sq. ft.5633 Oakview Street, Shawnee, KS 66216
MLS# 2598470Listed by: KW KANSAS CITY METRO

