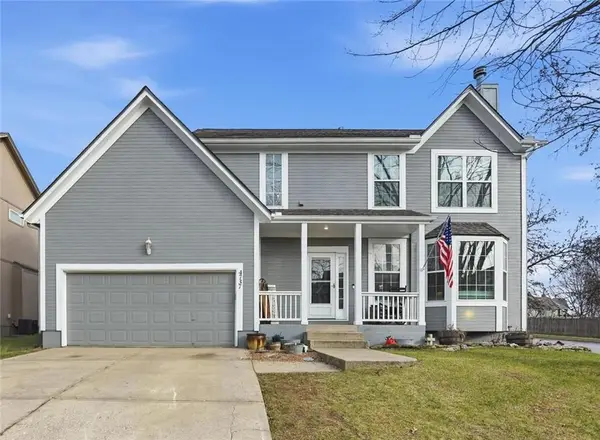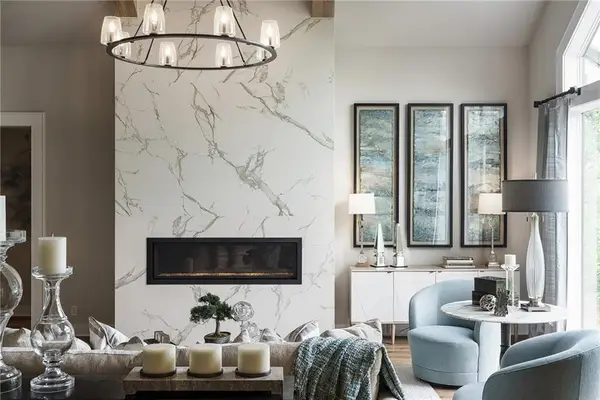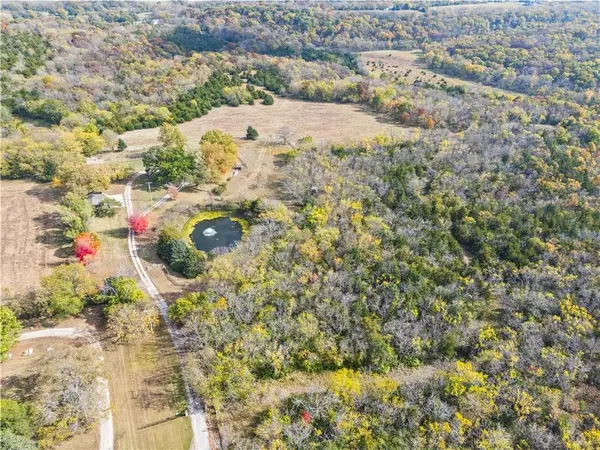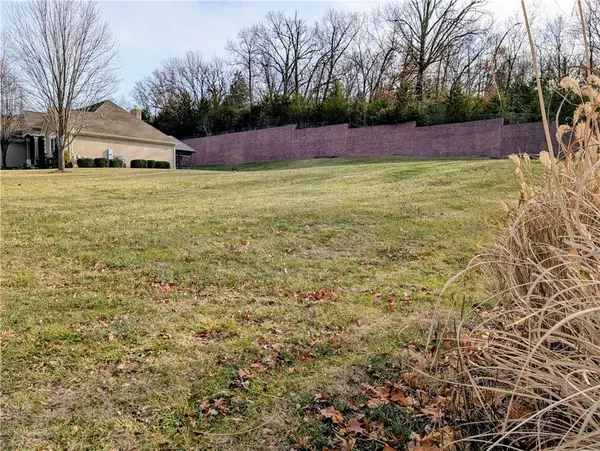8001 Millridge Street, Shawnee, KS 66220
Local realty services provided by:ERA McClain Brothers
Upcoming open houses
- Sun, Jan 1112:00 pm - 05:00 pm
- Mon, Jan 1211:00 am - 05:00 pm
- Tue, Jan 1311:00 am - 05:00 pm
- Wed, Jan 1411:00 am - 05:00 pm
- Thu, Jan 1511:00 am - 05:00 pm
- Fri, Jan 1611:00 am - 05:00 pm
- Sat, Jan 1711:00 am - 05:00 pm
- Sun, Jan 1812:00 pm - 05:00 pm
- Mon, Jan 1911:00 am - 05:00 pm
- Tue, Jan 2011:00 am - 05:00 pm
- Wed, Jan 2111:00 am - 05:00 pm
- Thu, Jan 2211:00 am - 05:00 pm
- Fri, Jan 2311:00 am - 05:00 pm
- Sat, Jan 2411:00 am - 05:00 pm
- Sun, Jan 2512:00 pm - 05:00 pm
- Mon, Jan 2611:00 am - 05:00 pm
Listed by: heather brulez, rob lacy
Office: weichert, realtors welch & com
MLS#:2438516
Source:MOKS_HL
Price summary
- Price:$1,315,926
- Price per sq. ft.:$341.62
- Monthly HOA dues:$81.25
About this home
Welcome to the Del Mar Reverse by J.S. Robinson Fine Homes—a show-stopping model in Bristol Highlands Estates showcasing top-tier design, layout, and craftsmanship. This reverse 1.5-story plan features a finished daylight basement and a thoughtfully designed stucco and stone exterior with custom landscaping, pavers, and a fountain that sets the tone from the curb.
Step through double doors to an open main level with hardwood floors, high ceilings, and elegant finishes. The home offers 4 bedrooms and 3 bathrooms, including a luxurious main-floor owner’s suite with spa-inspired details. A second bedroom or office and a full guest bath are also on the main level. Step outside to enjoy two elevated decks—a large covered deck with vaulted ceiling, and a grill deck just off the kitchen with stairs leading to the lower patio with built-in fire pit.
Downstairs, the finished daylight basement includes 2 additional bedrooms, a full bath, a spacious rec room with built-ins plus a basement bar with island, sink, and beverage fridge—perfect for entertaining. There's also a bonus room for wine storage or hobbies.
Bristol Highlands is surrounded by the rolling hills of Shawnee with breathtaking views that feel like you're in the country and just 3 minutes from grocery, shopping, an array of restaurants, parks, trails and easy highway access within the award-winning De Soto Schools. A resort-style Pool and Clubhouse is coming soon!
This model, located on Lot 14, perfectly represents the style and elegance of J.S. Robinson Fine Homes in the Kansas City area. THIS HOME IS A MODEL - NOT FOR SALE
Contact an agent
Home facts
- Year built:2023
- Listing ID #:2438516
- Added:951 day(s) ago
- Updated:January 10, 2026 at 11:51 PM
Rooms and interior
- Bedrooms:4
- Total bathrooms:3
- Full bathrooms:3
- Living area:3,852 sq. ft.
Heating and cooling
- Cooling:Electric, Zoned
- Heating:Forced Air Gas, Zoned
Structure and exterior
- Roof:Composition
- Year built:2023
- Building area:3,852 sq. ft.
Schools
- High school:Mill Valley
- Middle school:Mill Creek
- Elementary school:Horizon
Utilities
- Water:City/Public
- Sewer:Public Sewer
Finances and disclosures
- Price:$1,315,926
- Price per sq. ft.:$341.62
New listings near 8001 Millridge Street
- New
 $445,000Active4 beds 4 baths2,512 sq. ft.
$445,000Active4 beds 4 baths2,512 sq. ft.4737 Lone Elm Street, Shawnee, KS 66226
MLS# 2595467Listed by: BAIRD REALTY GROUP  $1,897,440Pending5 beds 4 baths4,611 sq. ft.
$1,897,440Pending5 beds 4 baths4,611 sq. ft.7935 Noble Street, Shawnee, KS 66220
MLS# 2595533Listed by: WEICHERT, REALTORS WELCH & COM- New
 $400,000Active0 Acres
$400,000Active0 AcresLOT 4 65th & Mize Road, Shawnee, KS 66226
MLS# 2588779Listed by: WEICHERT, REALTORS WELCH & COM - New
 $385,000Active0 Acres
$385,000Active0 AcresLOT 5 65th & Mize Road, Shawnee, KS 66226
MLS# 2588782Listed by: WEICHERT, REALTORS WELCH & COM - New
 $2,900,000Active-- beds -- baths
$2,900,000Active-- beds -- baths21405 W 73 Terrace, Shawnee, KS 66218
MLS# 2595261Listed by: PLATINUM REALTY LLC  $227,700Pending2 beds 1 baths864 sq. ft.
$227,700Pending2 beds 1 baths864 sq. ft.11009 W 56th Terrace, Shawnee, KS 66203
MLS# 2595177Listed by: KW DIAMOND PARTNERS- New
 $425,000Active4 beds 4 baths2,933 sq. ft.
$425,000Active4 beds 4 baths2,933 sq. ft.13001 78th Terrace, Shawnee, KS 66216
MLS# 2595265Listed by: REECENICHOLS - COUNTRY CLUB PLAZA - Open Sun, 12 to 2pm
 $535,000Active4 beds 3 baths2,501 sq. ft.
$535,000Active4 beds 3 baths2,501 sq. ft.23939 W 82nd Court, Lenexa, KS 66227
MLS# 2590020Listed by: COMPASS REALTY GROUP - New
 $120,000Active0 Acres
$120,000Active0 Acres14419 W 51st Street, Shawnee, KS 66216
MLS# 2594469Listed by: COMPASS REALTY GROUP  $350,000Pending3 beds 3 baths1,773 sq. ft.
$350,000Pending3 beds 3 baths1,773 sq. ft.6321 Aminda Street, Shawnee, KS 66226
MLS# 2594459Listed by: EXP REALTY LLC
