8005 Millridge Street, Shawnee, KS 66220
Local realty services provided by:ERA High Pointe Realty
Upcoming open houses
- Fri, Feb 1311:00 am - 05:00 pm
- Sat, Feb 1411:00 am - 05:00 pm
- Sun, Feb 1512:00 pm - 05:00 pm
- Mon, Feb 1611:00 am - 05:00 pm
- Tue, Feb 1711:00 am - 05:00 pm
- Wed, Feb 1811:00 am - 05:00 pm
- Thu, Feb 1911:00 am - 05:00 pm
- Fri, Feb 2011:00 am - 05:00 pm
- Sat, Feb 2111:00 am - 05:00 pm
- Sun, Feb 2212:00 pm - 05:00 pm
- Mon, Feb 2311:00 am - 05:00 pm
- Tue, Feb 2411:00 am - 05:00 pm
- Wed, Feb 2511:00 am - 05:00 pm
- Thu, Feb 2611:00 am - 05:00 pm
- Fri, Feb 2711:00 am - 05:00 pm
- Sat, Feb 2811:00 am - 05:00 pm
- Sun, Mar 0112:00 pm - 05:00 pm
- Mon, Mar 0211:00 am - 05:00 pm
- Tue, Mar 0311:00 pm - 05:00 pm
- Wed, Mar 0411:00 am - 05:00 pm
- Thu, Mar 0511:00 am - 05:00 pm
- Fri, Mar 0611:00 am - 05:00 pm
Listed by: rob lacy, heather brulez
Office: weichert, realtors welch & co.
MLS#:2452894
Source:Bay East, CCAR, bridgeMLS
Price summary
- Price:$1,182,850
- Price per sq. ft.:$318.66
- Monthly HOA dues:$81.25
About this home
MODEL HOME NOT FOR SALE - Welcome to the gold award-winning Brookridge IV by the esteemed Don Julian Builders. This reverse 1.5-story model in Bristol Highlands Estates blends luxury with livability. Enter through double doors into a dramatic foyer and great room with 2-story windows, vaulted wood-beamed ceiling, and a striking stone fireplace to impress from the moment you step inside.
The kitchen shines with an oversized island, 5-burner gas cooktop, custom hood, vaulted ceiling with skylights, and a massive walk-in pantry with prep space and second fridge. Just off the dining area, step onto the covered deck—perfect for morning coffee or unwind in the evening with a view.
The main-level primary suite offers a spa bath with dual vanities, soaking tub, tiled shower, and a walk-in closet that connects to the laundry. Two more bedrooms, a full bath, and a powder room for guests round out the main floor.
Downstairs, the finished walkout basement is built for fun with a media wall, rec room, game space, spectacular bar, plus 2 more bedrooms with private bathrooms that walks out to a patio for another outdoor entertaining space.
Nestled in the rolling hills of Shawnee, Bristol Highlands offers stunning views and a peaceful setting. Enjoy top-rated De Soto schools, shopping, dining, and outdoor recreation with nearby parks, trails, Shawnee Mission Park, and multiple golf courses. It’s the perfect balance of convenience and natural beauty.
THIS IS A MODEL - NOT FOR SALE on lot 13 at Bristol Highlands Estates.
Contact an agent
Home facts
- Year built:2023
- Listing ID #:2452894
- Added:888 day(s) ago
- Updated:February 12, 2026 at 01:33 PM
Rooms and interior
- Bedrooms:5
- Total bathrooms:5
- Full bathrooms:4
- Half bathrooms:1
- Living area:3,712 sq. ft.
Heating and cooling
- Cooling:Electric, Zoned
- Heating:Forced Air Gas, Zoned
Structure and exterior
- Roof:Composition
- Year built:2023
- Building area:3,712 sq. ft.
Schools
- High school:Mill Valley
- Middle school:Mill Creek
- Elementary school:Horizon
Utilities
- Water:City/Public
- Sewer:Public Sewer
Finances and disclosures
- Price:$1,182,850
- Price per sq. ft.:$318.66
New listings near 8005 Millridge Street
 $380,000Active2 beds 2 baths1,612 sq. ft.
$380,000Active2 beds 2 baths1,612 sq. ft.7156 Hedge Lane Terrace, Shawnee, KS 66227
MLS# 2597359Listed by: REECENICHOLS - LEAWOOD- Open Sat, 1 to 3pmNew
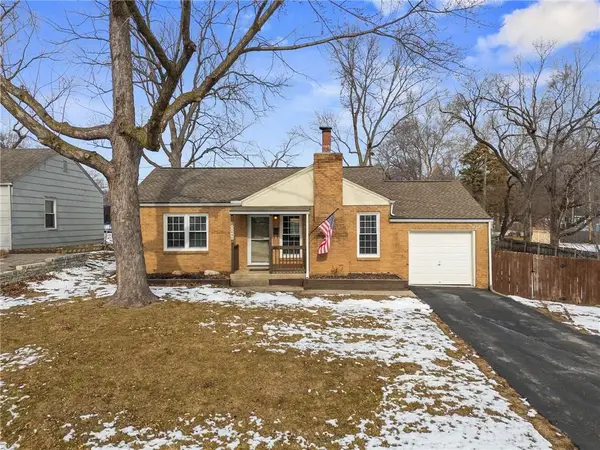 $260,000Active3 beds 1 baths1,204 sq. ft.
$260,000Active3 beds 1 baths1,204 sq. ft.11000 W 56th Terrace, Shawnee, KS 66203
MLS# 2597228Listed by: KELLER WILLIAMS REALTY PARTNERS INC. 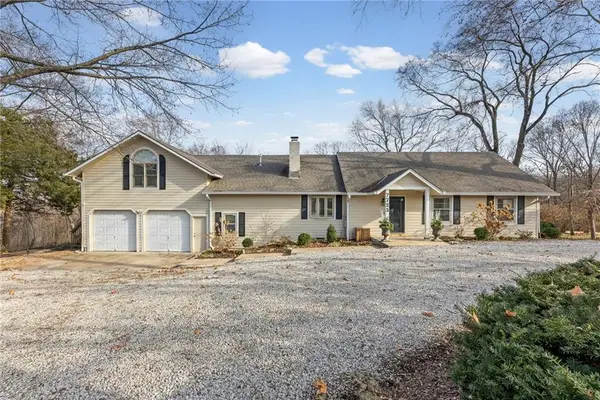 $635,000Active4 beds 4 baths3,314 sq. ft.
$635,000Active4 beds 4 baths3,314 sq. ft.7725 Woodland Drive, Shawnee, KS 66218
MLS# 2596940Listed by: CHARTWELL REALTY LLC- New
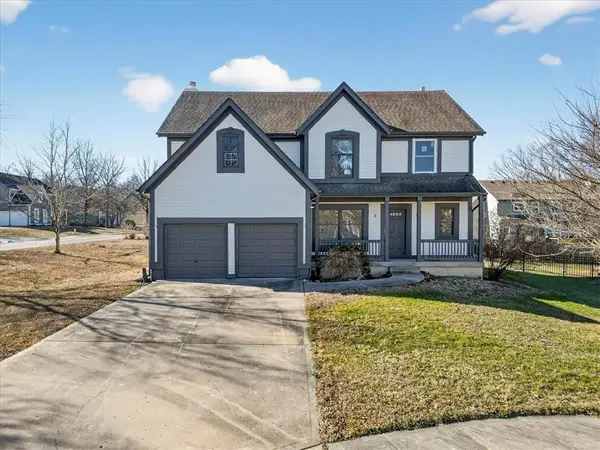 $375,000Active4 beds 3 baths3,522 sq. ft.
$375,000Active4 beds 3 baths3,522 sq. ft.21526 W 51st Terrace, Shawnee, KS 66226
MLS# 2601009Listed by: REECENICHOLS- LEAWOOD TOWN CENTER 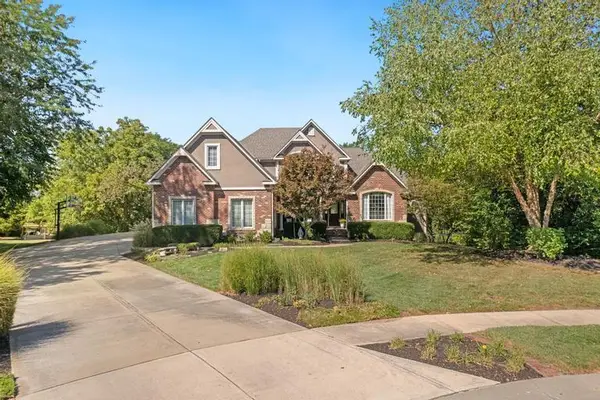 $990,000Active6 beds 6 baths5,012 sq. ft.
$990,000Active6 beds 6 baths5,012 sq. ft.4904 Lewis Drive, Shawnee, KS 66226
MLS# 2592454Listed by: REECENICHOLS - LEAWOOD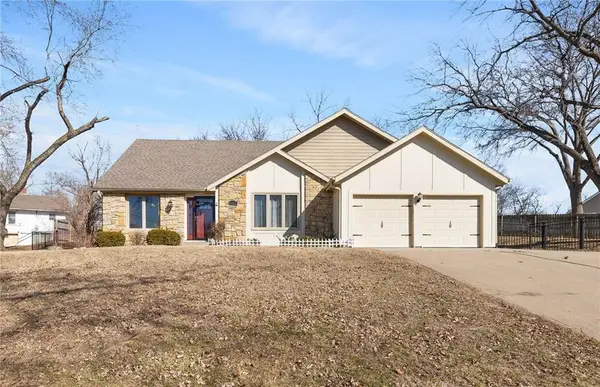 $385,000Active5 beds 3 baths1,903 sq. ft.
$385,000Active5 beds 3 baths1,903 sq. ft.6525 Pflumm Road, Shawnee, KS 66216
MLS# 2597122Listed by: KELLER WILLIAMS REALTY PARTNERS INC. $297,500Pending3 beds 2 baths1,068 sq. ft.
$297,500Pending3 beds 2 baths1,068 sq. ft.13305 W 51st Street, Shawnee, KS 66216
MLS# 2600730Listed by: KELLER WILLIAMS REALTY PARTNERS INC. $500,000Pending4 beds 4 baths3,325 sq. ft.
$500,000Pending4 beds 4 baths3,325 sq. ft.21703 W 57th Terrace, Shawnee, KS 66218
MLS# 2600660Listed by: EXP REALTY LLC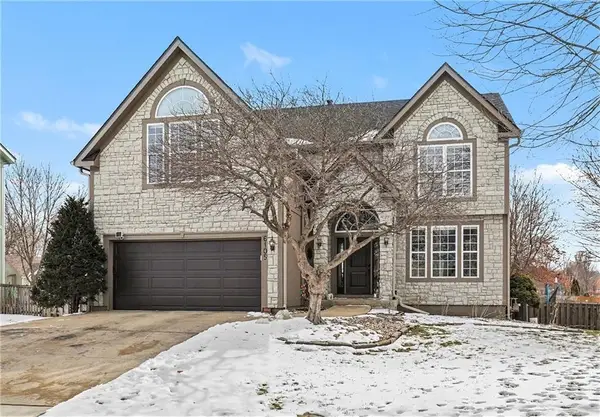 $485,000Pending4 beds 4 baths2,848 sq. ft.
$485,000Pending4 beds 4 baths2,848 sq. ft.6105 Noreston Street, Shawnee, KS 66218
MLS# 2597554Listed by: KW DIAMOND PARTNERS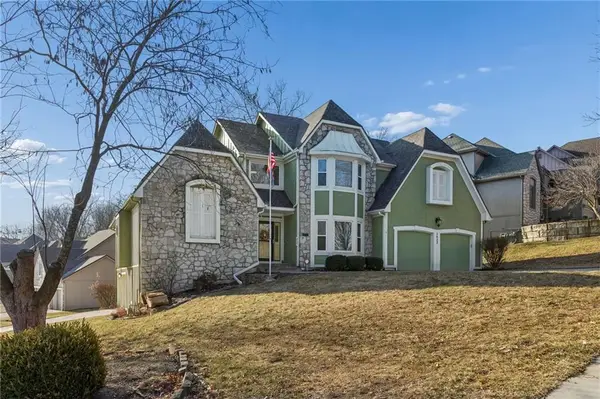 $525,000Pending4 beds 5 baths4,285 sq. ft.
$525,000Pending4 beds 5 baths4,285 sq. ft.5633 Oakview Street, Shawnee, KS 66216
MLS# 2598470Listed by: KW KANSAS CITY METRO

