8008 Round Prairie Street, Shawnee, KS 66220
Local realty services provided by:ERA McClain Brothers
8008 Round Prairie Street,Shawnee, KS 66220
- 4 Beds
- 4 Baths
- - sq. ft.
- Single family
- Sold
Listed by: heather brulez, rob lacy
Office: weichert, realtors welch & co.
MLS#:2562280
Source:Bay East, CCAR, bridgeMLS
Sorry, we are unable to map this address
Price summary
- Price:
- Monthly HOA dues:$81.25
About this home
The Cypress by J.S. Robinson Fine Homes is completed and MOVE-IN READY on Lot 69, a walkout homesite that backs to peaceful, treed green space in Phase II of Bristol Highlands Manors. With a covered deck that takes full advantage of the view, this 1.5 story layout includes a main-floor primary suite with connected laundry, vaulted ceilings, 8’ doors, and kitchen cabinets to the ceiling with a spacious walk-in pantry. A flexible main-level office or bonus room adds everyday versatility. Upstairs features a loft, a private en suite bedroom, and two more bedrooms with a shared Jack-and-Jill bath and private vanities—all with generous closet space. The walkout basement includes a bath rough-in, perfect for future expansion and equity. Fully sodded with irrigation.
Bristol Highlands in Shawnee features rolling hills, breathtaking sunsets, and easy access to Shawnee Mission Park and Lenexa City Center’s dining and events. The future resort pool, clubhouse, and sport courts will elevate the lifestyle here. With De Soto’s award-winning schools just around the corner (hello, Mill Valley!), it’s no surprise these homes are going fast. Early-phase opportunities like this don’t last—come see your next move!
Contact an agent
Home facts
- Year built:2025
- Listing ID #:2562280
- Added:217 day(s) ago
- Updated:February 13, 2026 at 05:48 PM
Rooms and interior
- Bedrooms:4
- Total bathrooms:4
- Full bathrooms:3
- Half bathrooms:1
Heating and cooling
- Cooling:Electric, Zoned
- Heating:Forced Air Gas, Zoned
Structure and exterior
- Roof:Composition
- Year built:2025
Schools
- High school:Mill Valley
- Middle school:Mill Creek
- Elementary school:Horizon
Utilities
- Water:City/Public
- Sewer:Public Sewer
Finances and disclosures
- Price:
New listings near 8008 Round Prairie Street
- New
 $350,000Active4 beds 4 baths1,616 sq. ft.
$350,000Active4 beds 4 baths1,616 sq. ft.20921 W 52nd Terrace, Shawnee, KS 66218
MLS# 2601435Listed by: KELLER WILLIAMS REALTY PARTNERS INC. - Open Sat, 1 to 3pmNew
 $349,000Active3 beds 3 baths1,758 sq. ft.
$349,000Active3 beds 3 baths1,758 sq. ft.7529 Mccoy Street, Shawnee, KS 66227
MLS# 2601209Listed by: REAL BROKER, LLC - Open Fri, 4 to 6pm
 $599,000Active4 beds 4 baths2,561 sq. ft.
$599,000Active4 beds 4 baths2,561 sq. ft.13325 W 49th Terrace, Shawnee, KS 66216
MLS# 2598332Listed by: REECENICHOLS -THE VILLAGE - New
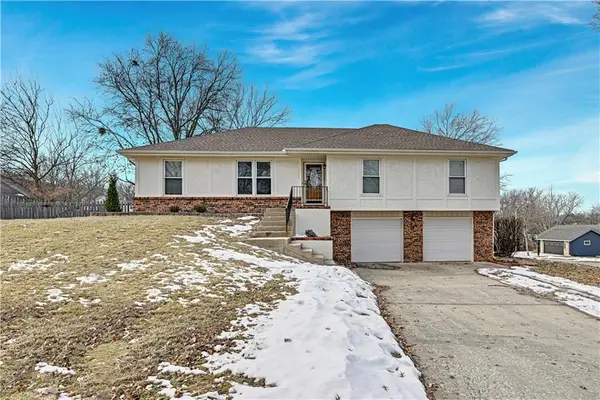 $365,000Active3 beds 2 baths1,503 sq. ft.
$365,000Active3 beds 2 baths1,503 sq. ft.7330 Long Avenue, Shawnee, KS 66216
MLS# 2597823Listed by: YOUR FUTURE ADDRESS, LLC - Open Sat, 1 to 3:30pmNew
 $349,900Active4 beds 4 baths2,397 sq. ft.
$349,900Active4 beds 4 baths2,397 sq. ft.6512 Widmer Road, Shawnee, KS 66216
MLS# 2601028Listed by: BERKSHIRE HATHAWAY HOMESERVICES ALL-PRO  $380,000Active2 beds 2 baths1,612 sq. ft.
$380,000Active2 beds 2 baths1,612 sq. ft.7156 Hedge Lane Terrace, Shawnee, KS 66227
MLS# 2597359Listed by: REECENICHOLS - LEAWOOD- Open Sat, 1 to 3pm
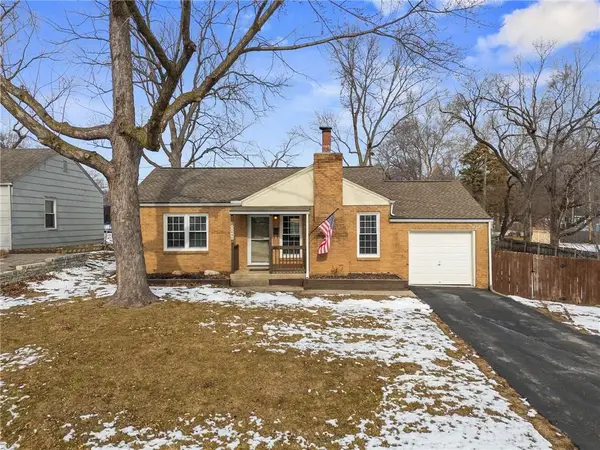 $260,000Pending3 beds 1 baths1,204 sq. ft.
$260,000Pending3 beds 1 baths1,204 sq. ft.11000 W 56th Terrace, Shawnee, KS 66203
MLS# 2597228Listed by: KELLER WILLIAMS REALTY PARTNERS INC. 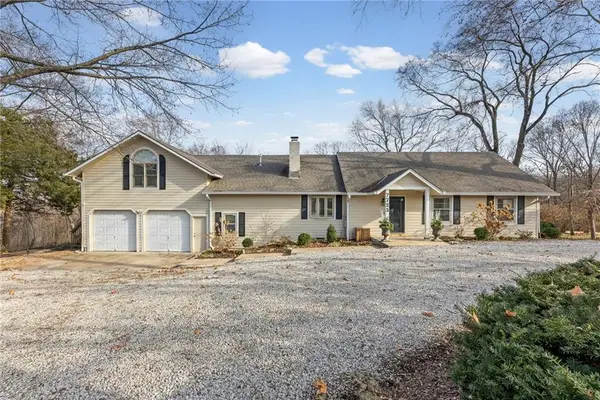 $635,000Active4 beds 4 baths3,314 sq. ft.
$635,000Active4 beds 4 baths3,314 sq. ft.7725 Woodland Drive, Shawnee, KS 66218
MLS# 2596940Listed by: CHARTWELL REALTY LLC- Open Sun, 1:30 to 3:30pmNew
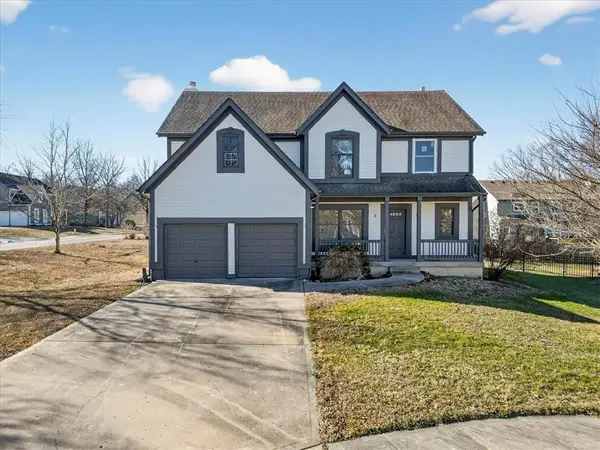 $375,000Active4 beds 3 baths3,522 sq. ft.
$375,000Active4 beds 3 baths3,522 sq. ft.21526 W 51st Terrace, Shawnee, KS 66226
MLS# 2601009Listed by: REECENICHOLS- LEAWOOD TOWN CENTER 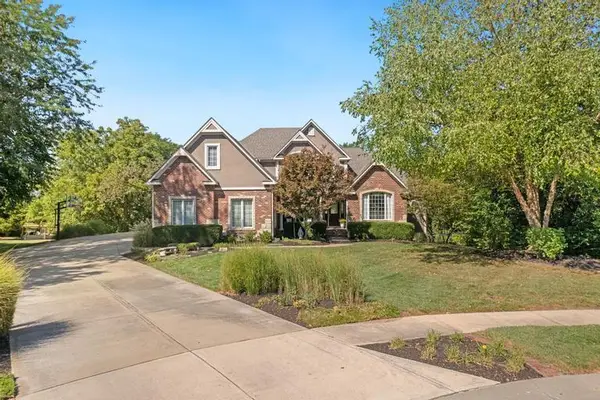 $990,000Active6 beds 6 baths5,012 sq. ft.
$990,000Active6 beds 6 baths5,012 sq. ft.4904 Lewis Drive, Shawnee, KS 66226
MLS# 2592454Listed by: REECENICHOLS - LEAWOOD

