8017 Round Prairie Street, Shawnee, KS 66220
Local realty services provided by:ERA McClain Brothers
Upcoming open houses
- Sat, Feb 1411:00 am - 05:00 pm
- Sun, Feb 1512:00 pm - 05:00 pm
- Sat, Feb 2111:00 am - 05:00 pm
- Sun, Feb 2212:00 pm - 05:00 pm
- Sat, Feb 2811:00 am - 05:00 pm
- Sun, Mar 0112:00 pm - 05:00 pm
Listed by: heather brulez, rob lacy
Office: weichert, realtors welch & co.
MLS#:2535292
Source:Bay East, CCAR, bridgeMLS
Price summary
- Price:$819,625
- Price per sq. ft.:$292.62
- Monthly HOA dues:$81.25
About this home
The Aspen by J.S. Robinson Fine Homes brings chic design and high-end finishes to Lot 62 in Phase II of Bristol Highlands. Completion is MOVE-IN READY! This 2-story home features 10’ ceilings and 8’ doors on the main level, a flex room for whatever life needs now (or later), walk-in pantry, upstairs laundry, and an oversized covered patio that extends your living space—perfect for relaxed evenings or gathering with friends. The lower level offers a large unfinished basement with a bath rough-in—perfect for future space (and equity!) to grow. Fully sodded with irrigation included!
Life at Bristol Highlands hits different with sunset strolls, high country views, weekend adventures at Shawnee Mission Park and Lake Lenexa, Restaurant Row minutes away at Lenexa’s City Center along with a Farmers Market to stroll, Art Festival, and boutique shopping. Our future resort-style pool, sport courts, and clubhouse are creating a buzz—and we haven’t even mentioned the award-winning De Soto schools (hello, Mill Valley!). These early-phase homes are moving fast, and the chance to add your personal touches won’t last long. This is your “let’s go for it” moment—come see what life looks like in a brand new home!
Contact an agent
Home facts
- Year built:2025
- Listing ID #:2535292
- Added:336 day(s) ago
- Updated:February 12, 2026 at 01:33 PM
Rooms and interior
- Bedrooms:4
- Total bathrooms:4
- Full bathrooms:3
- Half bathrooms:1
- Living area:2,801 sq. ft.
Heating and cooling
- Cooling:Electric, Zoned
- Heating:Forced Air Gas, Zoned
Structure and exterior
- Roof:Composition
- Year built:2025
- Building area:2,801 sq. ft.
Schools
- High school:Mill Valley
- Middle school:Mill Creek
- Elementary school:Horizon
Utilities
- Water:City/Public
- Sewer:Public Sewer
Finances and disclosures
- Price:$819,625
- Price per sq. ft.:$292.62
New listings near 8017 Round Prairie Street
 $380,000Active2 beds 2 baths1,612 sq. ft.
$380,000Active2 beds 2 baths1,612 sq. ft.7156 Hedge Lane Terrace, Shawnee, KS 66227
MLS# 2597359Listed by: REECENICHOLS - LEAWOOD- Open Sat, 1 to 3pmNew
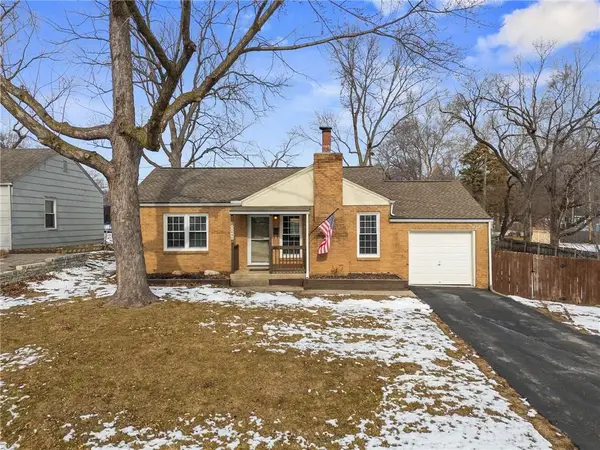 $260,000Active3 beds 1 baths1,204 sq. ft.
$260,000Active3 beds 1 baths1,204 sq. ft.11000 W 56th Terrace, Shawnee, KS 66203
MLS# 2597228Listed by: KELLER WILLIAMS REALTY PARTNERS INC. 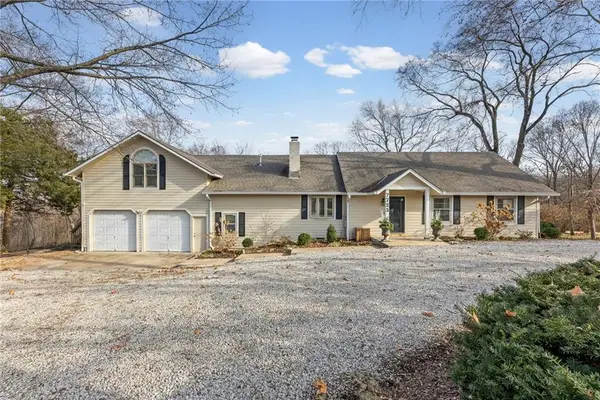 $635,000Active4 beds 4 baths3,314 sq. ft.
$635,000Active4 beds 4 baths3,314 sq. ft.7725 Woodland Drive, Shawnee, KS 66218
MLS# 2596940Listed by: CHARTWELL REALTY LLC- New
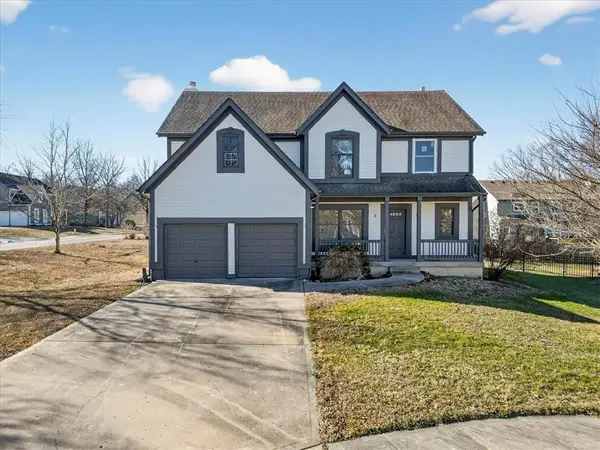 $375,000Active4 beds 3 baths3,522 sq. ft.
$375,000Active4 beds 3 baths3,522 sq. ft.21526 W 51st Terrace, Shawnee, KS 66226
MLS# 2601009Listed by: REECENICHOLS- LEAWOOD TOWN CENTER 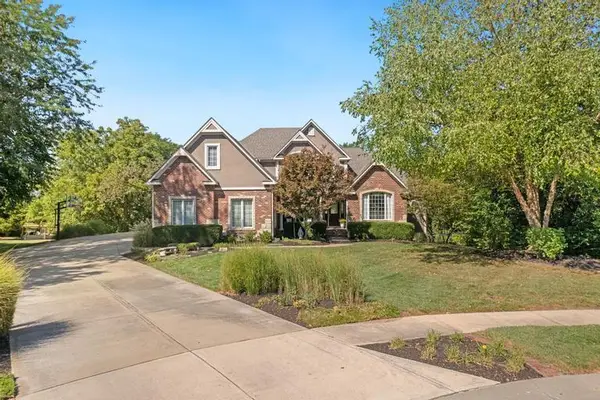 $990,000Active6 beds 6 baths5,012 sq. ft.
$990,000Active6 beds 6 baths5,012 sq. ft.4904 Lewis Drive, Shawnee, KS 66226
MLS# 2592454Listed by: REECENICHOLS - LEAWOOD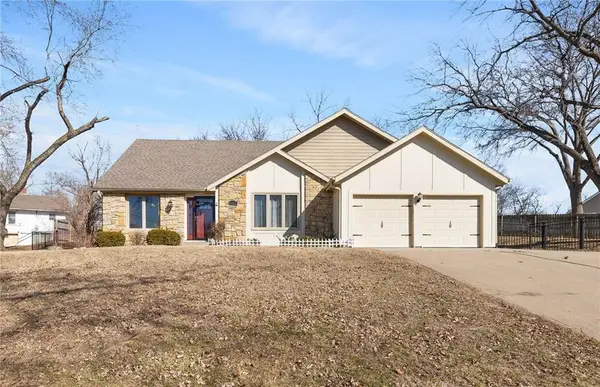 $385,000Active5 beds 3 baths1,903 sq. ft.
$385,000Active5 beds 3 baths1,903 sq. ft.6525 Pflumm Road, Shawnee, KS 66216
MLS# 2597122Listed by: KELLER WILLIAMS REALTY PARTNERS INC. $297,500Pending3 beds 2 baths1,068 sq. ft.
$297,500Pending3 beds 2 baths1,068 sq. ft.13305 W 51st Street, Shawnee, KS 66216
MLS# 2600730Listed by: KELLER WILLIAMS REALTY PARTNERS INC. $500,000Pending4 beds 4 baths3,325 sq. ft.
$500,000Pending4 beds 4 baths3,325 sq. ft.21703 W 57th Terrace, Shawnee, KS 66218
MLS# 2600660Listed by: EXP REALTY LLC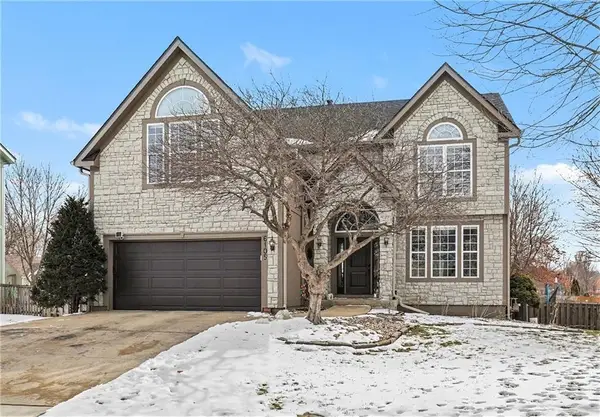 $485,000Pending4 beds 4 baths2,848 sq. ft.
$485,000Pending4 beds 4 baths2,848 sq. ft.6105 Noreston Street, Shawnee, KS 66218
MLS# 2597554Listed by: KW DIAMOND PARTNERS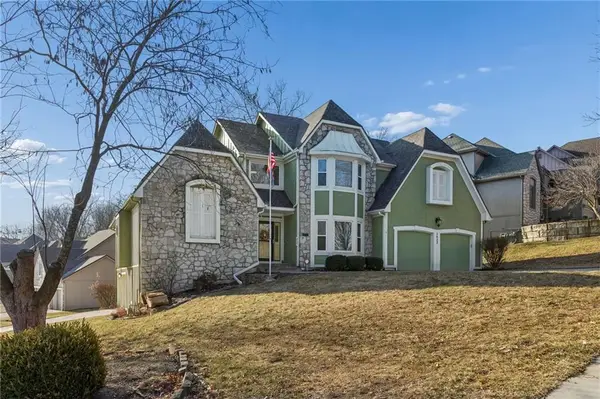 $525,000Pending4 beds 5 baths4,285 sq. ft.
$525,000Pending4 beds 5 baths4,285 sq. ft.5633 Oakview Street, Shawnee, KS 66216
MLS# 2598470Listed by: KW KANSAS CITY METRO

