17117 W 197th Street, Spring Hill, KS 66083
Local realty services provided by:ERA McClain Brothers

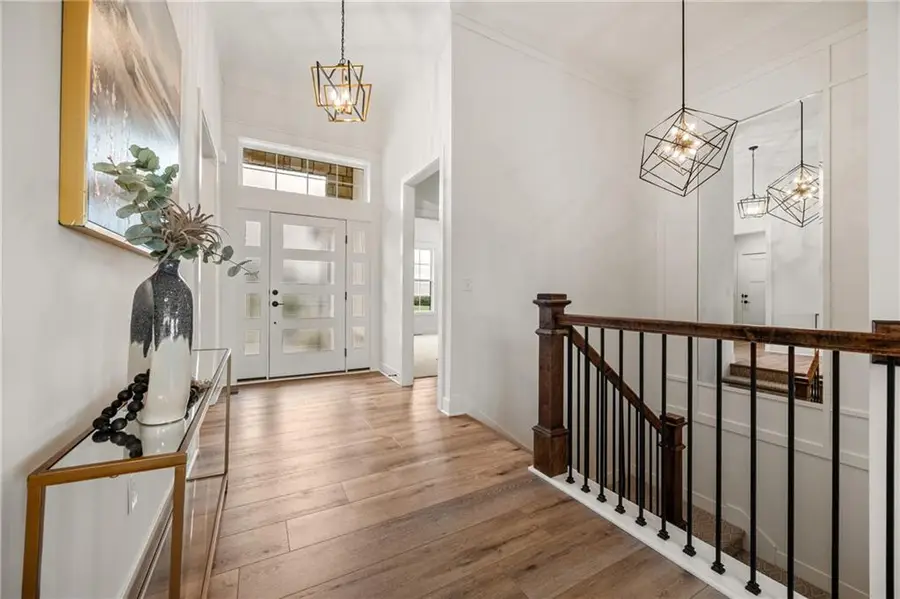
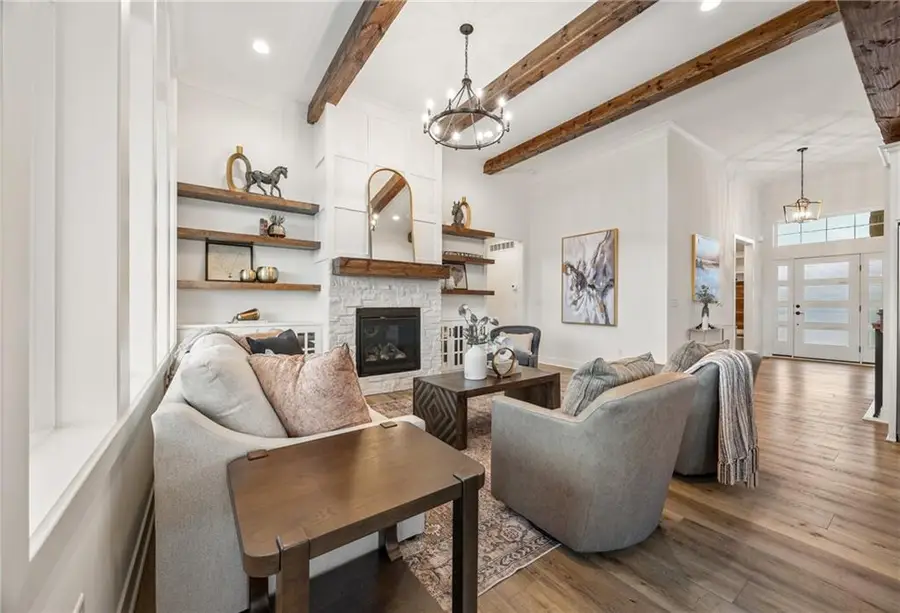
17117 W 197th Street,Spring Hill, KS 66083
$550,000
- 4 Beds
- 3 Baths
- 2,719 sq. ft.
- Single family
- Pending
Listed by:barb murphy
Office:reecenichols- leawood town center
MLS#:2564389
Source:MOKS_HL
Price summary
- Price:$550,000
- Price per sq. ft.:$202.28
- Monthly HOA dues:$54.17
About this home
Dreaming of a new home with the ease of main floor living, but don’t want the hassle of going through the new build process? This delightful reverse 1.5 story with walk-out lower level is just 4 years young and loaded with upgrades! You’ll benefit from both the design and functionality details the current owners put into it when building. From the wood trusses and beams on the soaring ceilings to the beautifully durable luxury vinyl plank flooring, no detail was overlooked. The open great room, kitchen and dining layout that steps onto the inviting covered deck create the perfect gathering spaces for friends and family. Gleaming quartz countertops, painted cabinets, 5-burner gas cooktop, upgraded stainless appliances and a huge walk-in pantry are just a few of the things that make the kitchen a chef’s delight. With the primary suite, laundry, and extra bedroom or office on the main level, all of your daily living needs are conveniently located on one floor. Need more space? Head down to the walk-out lower level that features a spacious family room and beautiful wet bar with granite countertops, beverage fridge and microwave. Two additional bedrooms and a full bath round out the finished space. And still plenty of unfinished space for storage. Then mosey outside to an extended patio, fenced backyard with full irrigation system that has been wonderfully landscaped, including some delicious apple and pear trees. This one will capture your heart!
Contact an agent
Home facts
- Year built:2021
- Listing Id #:2564389
- Added:13 day(s) ago
- Updated:August 03, 2025 at 03:02 PM
Rooms and interior
- Bedrooms:4
- Total bathrooms:3
- Full bathrooms:3
- Living area:2,719 sq. ft.
Heating and cooling
- Cooling:Electric
- Heating:Natural Gas
Structure and exterior
- Roof:Composition
- Year built:2021
- Building area:2,719 sq. ft.
Schools
- High school:Spring Hill
- Middle school:Forest Spring
- Elementary school:Wolf Creek
Utilities
- Water:City/Public
- Sewer:Public Sewer
Finances and disclosures
- Price:$550,000
- Price per sq. ft.:$202.28
New listings near 17117 W 197th Street
- New
 $479,000Active3 beds 3 baths2,408 sq. ft.
$479,000Active3 beds 3 baths2,408 sq. ft.21115 W 186th Terrace, Spring Hill, KS 66083
MLS# 2568371Listed by: PLATINUM REALTY LLC - New
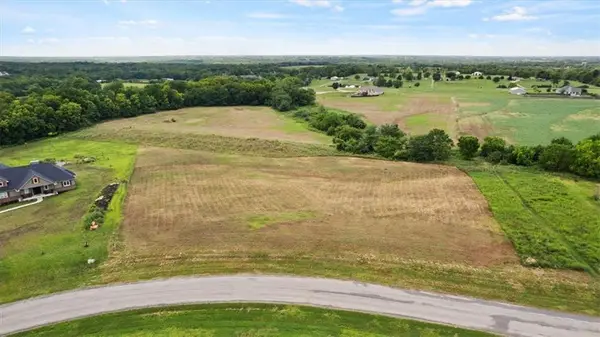 $199,000Active0 Acres
$199,000Active0 AcresLot 7 Kilmer Road E, Spring Hill, KS 66083
MLS# 2569081Listed by: KELLER WILLIAMS REALTY PARTNERS INC. - New
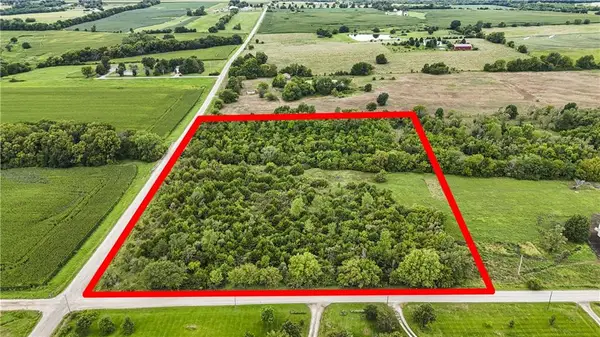 $249,950Active0 Acres
$249,950Active0 AcresRenner Road, Spring Hill, KS 66083
MLS# 2568117Listed by: REECENICHOLS - LEAWOOD  $358,810Pending3 beds 2 baths1,337 sq. ft.
$358,810Pending3 beds 2 baths1,337 sq. ft.19208 W 205th Terrace, Spring Hill, KS 66083
MLS# 2566887Listed by: REECENICHOLS- LEAWOOD TOWN CENTER- New
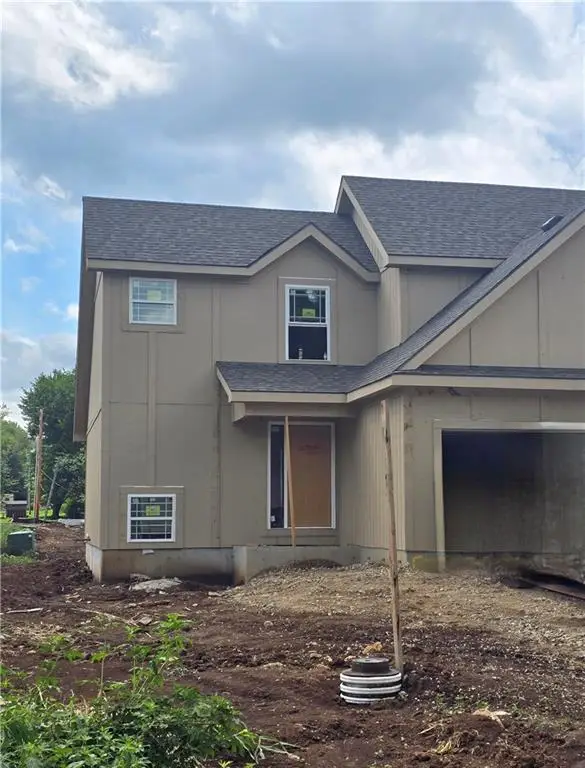 $299,950Active2 beds 3 baths1,120 sq. ft.
$299,950Active2 beds 3 baths1,120 sq. ft.509 W Smith Street, Spring Hill, KS 66083
MLS# 2568748Listed by: KELLER WILLIAMS REALTY PARTNERS INC. - New
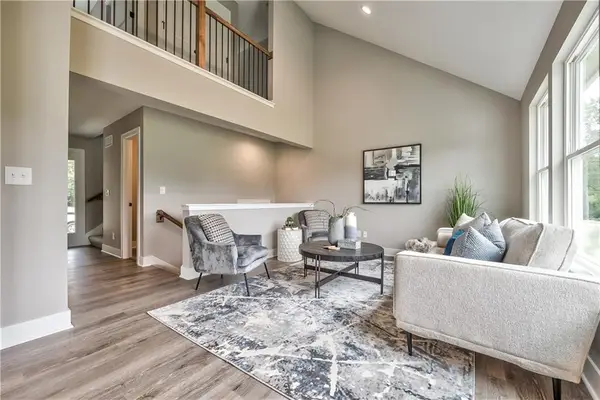 $299,950Active2 beds 3 baths1,120 sq. ft.
$299,950Active2 beds 3 baths1,120 sq. ft.511 W Smith Street, Spring Hill, KS 66083
MLS# 2568755Listed by: KELLER WILLIAMS REALTY PARTNERS INC. 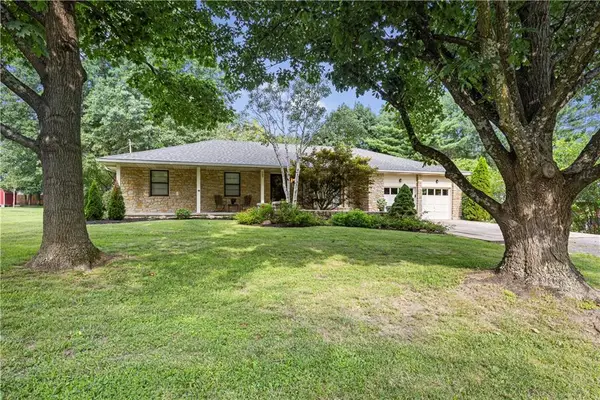 $355,000Pending3 beds 2 baths1,773 sq. ft.
$355,000Pending3 beds 2 baths1,773 sq. ft.107 N Harrison Street, Spring Hill, KS 66083
MLS# 2555501Listed by: KW DIAMOND PARTNERS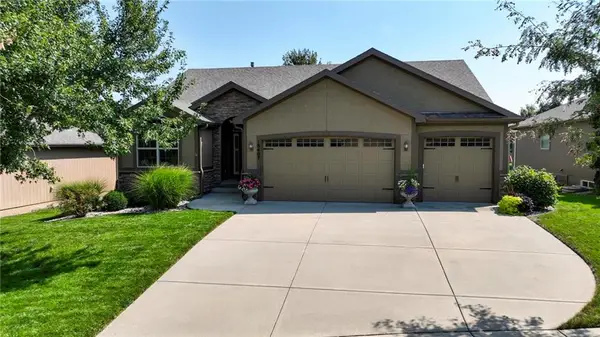 $525,000Pending5 beds 3 baths2,729 sq. ft.
$525,000Pending5 beds 3 baths2,729 sq. ft.18407 W 193 Terrace, Spring Hill, KS 66083
MLS# 2566065Listed by: REECENICHOLS - LEAWOOD- New
 $479,950Active3 beds 2 baths1,648 sq. ft.
$479,950Active3 beds 2 baths1,648 sq. ft.19004 Mahaffie Street, Spring Hill, KS 66083
MLS# 2567772Listed by: CROWN REALTY  $406,581Pending2 beds 2 baths1,394 sq. ft.
$406,581Pending2 beds 2 baths1,394 sq. ft.19572 Barstow Circle, Spring Hill, KS 66083
MLS# 2565113Listed by: REECENICHOLS- LEAWOOD TOWN CENTER
