19110 S Sunray Drive, Spring Hill, KS 66083
Local realty services provided by:ERA McClain Brothers
19110 S Sunray Drive,Spring Hill, KS 66083
$375,000
- 3 Beds
- 2 Baths
- 1,492 sq. ft.
- Single family
- Active
Listed by: cathy pemberton, peggy reed
Office: crown realty
MLS#:2574151
Source:MOKS_HL
Price summary
- Price:$375,000
- Price per sq. ft.:$251.34
About this home
Price reduced $20,000. Don't Miss this One!! Excellent Corner Location! Beautifully remodeled 3 Bedroom - 2 Bath Ranch on a Full Acre with Mature Trees!! Gorgeous Kitchen with White Shaker Cabinets, Quartz Countertops, Kitchen Island, Gas Stove, (New microwave & Dishwasher) and a New Exterior Door with Built in Blinds. Watch the Sun Set from the Back Deck with New Railings and Black Spindles! Work from home in the nice Living Room, Office/Den off the Foyer with a Big Bay Window, Spacious Great room located off the Kitchen/Dining area, this room would also make a nice Dining Room, Luxury Vinyl Plank flooring & Crown Moulding throughout the Home except for the Bedrooms! New carpet! Spacious Primary Suite with a Ceiling Fan and a Nice Private Bathroom. 2nd and 3rd Bedrooms share a Nice Hall Bath! 1 Car Garage with a New Door! Lots of Parking Available with multiple Driveways & New Concrete out front! Room for your RV, Boat, Trailer or Extra Vehicles! Front Lawn has been Recently Seeded for Grass. Imagine the Possibilities for Additional Square Footage in the Full Unfinished Basement! All info deemed reliable - Buyer's agent to verify!
Contact an agent
Home facts
- Year built:1972
- Listing ID #:2574151
- Added:61 day(s) ago
- Updated:November 12, 2025 at 03:43 AM
Rooms and interior
- Bedrooms:3
- Total bathrooms:2
- Full bathrooms:2
- Living area:1,492 sq. ft.
Heating and cooling
- Cooling:Electric
- Heating:Propane Gas
Structure and exterior
- Roof:Composition
- Year built:1972
- Building area:1,492 sq. ft.
Utilities
- Water:Rural
- Sewer:Septic Tank
Finances and disclosures
- Price:$375,000
- Price per sq. ft.:$251.34
New listings near 19110 S Sunray Drive
- New
 $409,950Active3 beds 2 baths1,649 sq. ft.
$409,950Active3 beds 2 baths1,649 sq. ft.19631 W 195th Place, Spring Hill, KS 66083
MLS# 2587205Listed by: REECENICHOLS- LEAWOOD TOWN CENTER - Open Sat, 11am to 1pmNew
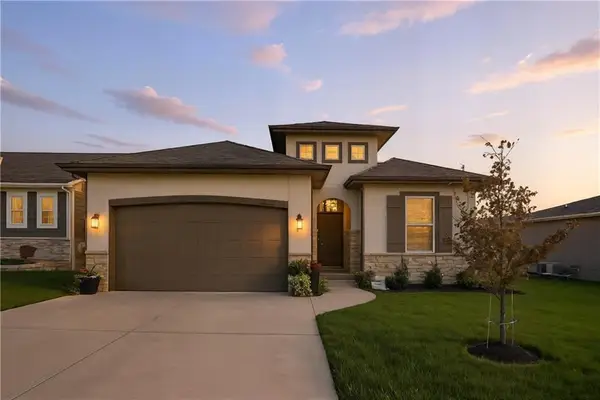 $462,900Active3 beds 3 baths2,234 sq. ft.
$462,900Active3 beds 3 baths2,234 sq. ft.20916 W 190th Place, Spring Hill, KS 66083
MLS# 2585429Listed by: REECENICHOLS - LEAWOOD - Open Sat, 1 to 2pm
 $475,000Active4 beds 3 baths2,881 sq. ft.
$475,000Active4 beds 3 baths2,881 sq. ft.20729 S Barker Road, Spring Hill, KS 66083
MLS# 2584618Listed by: CROWN REALTY 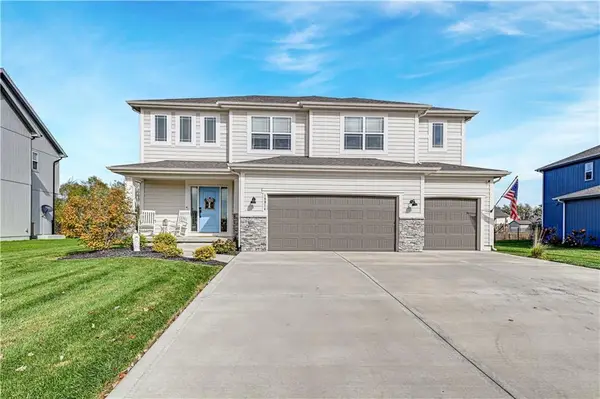 $515,000Pending4 beds 3 baths2,120 sq. ft.
$515,000Pending4 beds 3 baths2,120 sq. ft.18914 189th Street, Spring Hill, KS 66083
MLS# 2585090Listed by: COMPASS REALTY GROUP $599,000Active4 beds 3 baths2,591 sq. ft.
$599,000Active4 beds 3 baths2,591 sq. ft.19008 189th Street, Spring Hill, KS 66083
MLS# 2581483Listed by: KW DIAMOND PARTNERS $330,490Pending3 beds 2 baths1,328 sq. ft.
$330,490Pending3 beds 2 baths1,328 sq. ft.20331 W 194th Terrace, Spring Hill, KS 66083
MLS# 2584804Listed by: PLATINUM REALTY LLC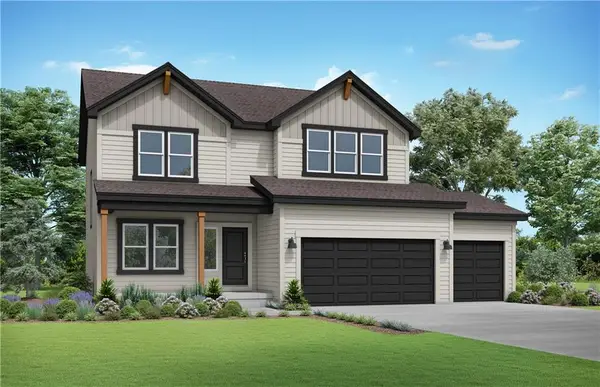 $521,346Pending4 beds 4 baths2,362 sq. ft.
$521,346Pending4 beds 4 baths2,362 sq. ft.19589 Barstow Circle, Spring Hill, KS 66083
MLS# 2584860Listed by: REECENICHOLS- LEAWOOD TOWN CENTER- New
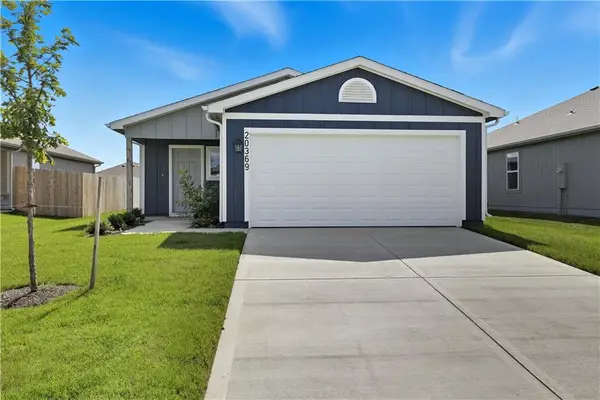 $294,335Active3 beds 2 baths1,051 sq. ft.
$294,335Active3 beds 2 baths1,051 sq. ft.20368 W 194th Terrace, Spring Hill, KS 66083
MLS# 2584803Listed by: PLATINUM REALTY LLC - New
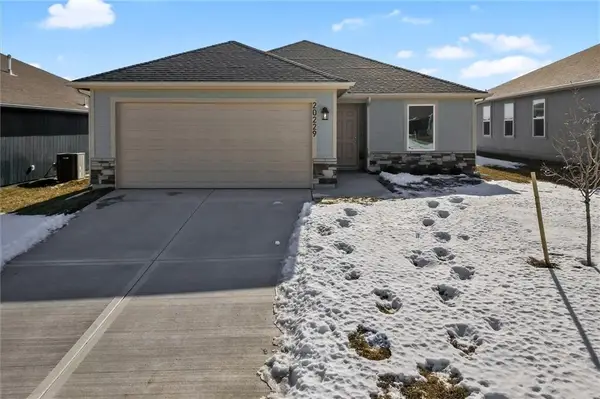 $315,490Active3 beds 2 baths1,216 sq. ft.
$315,490Active3 beds 2 baths1,216 sq. ft.20351 W 194th Terrace, Spring Hill, KS 66083
MLS# 2584806Listed by: PLATINUM REALTY LLC - New
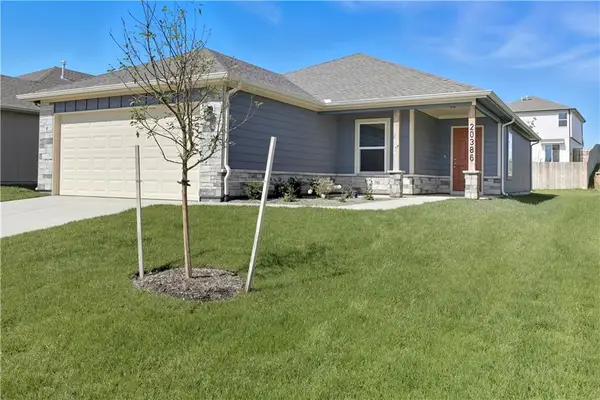 $319,990Active3 beds 2 baths1,234 sq. ft.
$319,990Active3 beds 2 baths1,234 sq. ft.20338 W 194th Terrace, Spring Hill, KS 66083
MLS# 2584799Listed by: PLATINUM REALTY LLC
