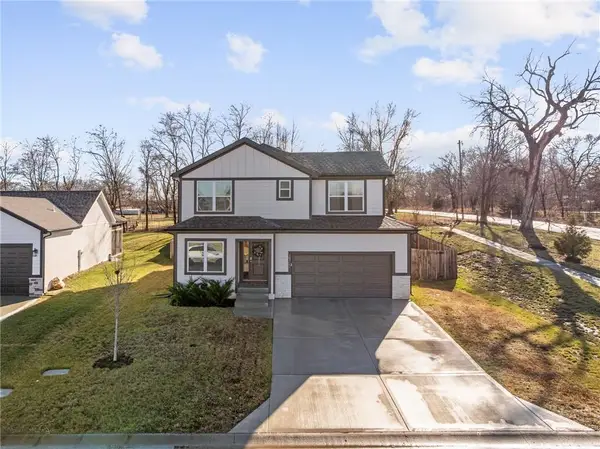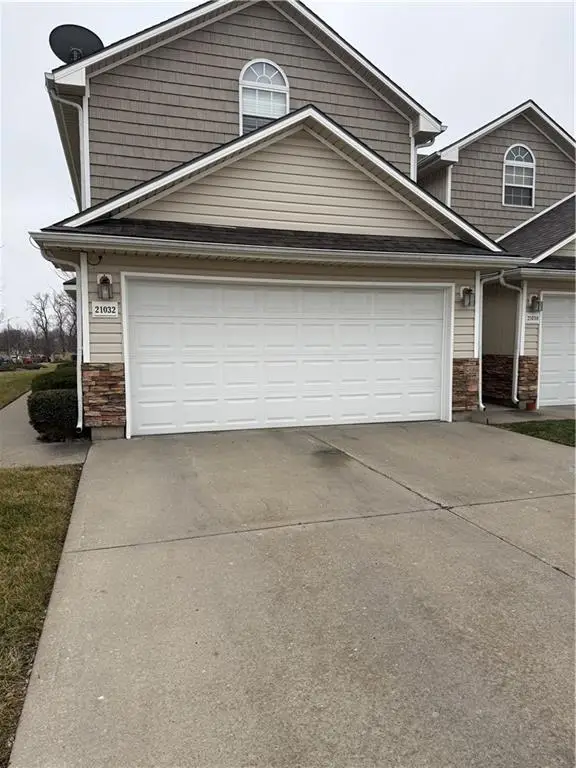19513 Barstow Street, Spring Hill, KS 66083
Local realty services provided by:ERA High Pointe Realty
19513 Barstow Street,Spring Hill, KS 66083
$562,164
- 4 Beds
- 4 Baths
- 2,362 sq. ft.
- Single family
- Active
Upcoming open houses
- Sat, Jan 1001:00 pm - 04:00 pm
Listed by: shelly balthazor, rob ellerman team
Office: reecenichols- leawood town center
MLS#:2538083
Source:MOKS_HL
Price summary
- Price:$562,164
- Price per sq. ft.:$238
- Monthly HOA dues:$54.17
About this home
The New Prairie Ridge Model Home & Info Center IS NOW OPEN! *Ask about our limited time build promos! The Model is a Winfield Plan >> How would you like a 4 Bedroom, 3.5 Bath, 3 Car Garage, 2 Story Home with a Flex Room that can be an Office/ Formal Dining/ Play Area or Hobby Room - whatever you need?! Here it is! Check out the floorplan layout in the photos! This stunning Winfield by Award-Winning Summit Homes is a fan favorite! You'll love the front porch and the back composite deck - perfect for enjoying those spectacular Spring Hill sunsets! CHOOSE FROM OVER 10 HOME PLANS including HOMES IN PROGRESS that will be move in READY BETWEEN OCTOBER AND JANUARY or pick your favorite lot and home to build and move in around April-May. We have plans with 2 and 3 car garage options! ALL PLANS HAVE BASEMENTS with stub drains for a future full bath and at least one egress window for a lower level bedroom. Visit the Prairie Ridge Community and You'll Know You Want to Call it HOME!
Contact an agent
Home facts
- Year built:2025
- Listing ID #:2538083
- Added:273 day(s) ago
- Updated:January 09, 2026 at 10:54 PM
Rooms and interior
- Bedrooms:4
- Total bathrooms:4
- Full bathrooms:3
- Half bathrooms:1
- Living area:2,362 sq. ft.
Heating and cooling
- Cooling:Electric
- Heating:Natural Gas
Structure and exterior
- Roof:Composition
- Year built:2025
- Building area:2,362 sq. ft.
Schools
- High school:Spring Hill
- Middle school:Forest Spring
- Elementary school:Wolf Creek
Utilities
- Water:City/Public
- Sewer:Public Sewer
Finances and disclosures
- Price:$562,164
- Price per sq. ft.:$238
New listings near 19513 Barstow Street
- New
 $481,990Active4 beds 3 baths2,511 sq. ft.
$481,990Active4 beds 3 baths2,511 sq. ft.19610 W 201st Street, Spring Hill, KS 66083
MLS# 2594771Listed by: DRH REALTY OF KANSAS CITY, LLC - New
 $450,000Active3 beds 3 baths1,895 sq. ft.
$450,000Active3 beds 3 baths1,895 sq. ft.19727 W 196th Terrace, Spring Hill, KS 66083
MLS# 2595513Listed by: REECENICHOLS -JOHNSON COUNTY W - New
 $289,900Active2 beds 2 baths1,070 sq. ft.
$289,900Active2 beds 2 baths1,070 sq. ft.505 W Smith Street, Spring Hill, KS 66083
MLS# 2595189Listed by: RE/MAX INNOVATIONS - Open Sat, 11am to 1pmNew
 $275,000Active3 beds 1 baths1,187 sq. ft.
$275,000Active3 beds 1 baths1,187 sq. ft.210 N Roosevelt Street, Spring Hill, KS 66083
MLS# 2594520Listed by: EXP REALTY LLC - New
 $250,000Active2 beds 4 baths1,502 sq. ft.
$250,000Active2 beds 4 baths1,502 sq. ft.21089 Millridge Street, Spring Hill, KS 66083
MLS# 2594930Listed by: EPIQUE REALTY - Open Sat, 1 to 3pmNew
 $250,000Active3 beds 1 baths924 sq. ft.
$250,000Active3 beds 1 baths924 sq. ft.608 N Madison Street, Spring Hill, KS 66083
MLS# 2595246Listed by: ANCHOR AND BLOOM REALTY, LLC - New
 $360,000Active3 beds 2 baths1,491 sq. ft.
$360,000Active3 beds 2 baths1,491 sq. ft.305 S Jefferson Street, Spring Hill, KS 66083
MLS# 2595305Listed by: PLATINUM REALTY LLC - New
 $265,000Active3 beds 3 baths1,689 sq. ft.
$265,000Active3 beds 3 baths1,689 sq. ft.21032 Millridge Street, Spring Hill, KS 66083
MLS# 2594911Listed by: BHG KANSAS CITY HOMES - New
 $439,990Active4 beds 3 baths2,190 sq. ft.
$439,990Active4 beds 3 baths2,190 sq. ft.19624 W 201st Terrace, Spring Hill, KS 66083
MLS# 2594727Listed by: DRH REALTY OF KANSAS CITY, LLC - New
 $479,990Active5 beds 3 baths2,412 sq. ft.
$479,990Active5 beds 3 baths2,412 sq. ft.19575 W 202nd Terrace, Spring Hill, KS 66083
MLS# 2594728Listed by: DRH REALTY OF KANSAS CITY, LLC
