20177 Cornice Street, Spring Hill, KS 66083
Local realty services provided by:ERA High Pointe Realty
20177 Cornice Street,Spring Hill, KS 66083
$399,990
- 4 Beds
- 3 Baths
- 2,053 sq. ft.
- Single family
- Active
Listed by: mark marati
Office: platinum realty llc.
MLS#:2547996
Source:MOKS_HL
Price summary
- Price:$399,990
- Price per sq. ft.:$194.83
- Monthly HOA dues:$14.58
About this home
New incentives just released! Discover a home where modern elegance meets everyday convenience, nestled in the heart of the Woodland Crossing community. Built by D.R. Horton, this stunning residence combines superior craftsmanship with the latest in-home design, creating a space that’s as functional as it is beautiful. The exterior of the home is nothing short of impressive, featuring James Hardie® siding along with stone accents. A stylish insulated front door not only welcomes you warmly and contributes to the home’s overall energy efficiency. As you step inside, you’ll be greeted by 9-foot ceilings that lend a spacious feel to the living areas. The gourmet kitchen, equipped with 36-inch painted maple cabinets, quartz countertops, and a suite of Whirlpool® stainless steel appliances, is perfect for both everyday meals and entertaining. The bathrooms are designed to be your personal sanctuary, with features like quartz-topped vanities, Moen® Chrome Faucets, and spacious showers creating a serene retreat from the hustle and bustle of daily life. This home is also equipped with cutting-edge Smart Home technology. Control your environment effortlessly with a Honeywell® Pro Z-Wave® Thermostat, Amazon Echo, and a connected home panel, all designed to make your life easier and more comfortable. LED lighting throughout the home and energy-efficient windows ensure that this home is as practical as it is beautiful. From luxury vinyl plank flooring to a garage complete with an opener(s), every detail in this home has been thoughtfully considered. The dual data/TV lines in the main bedroom and family room demonstrate a commitment to convenience and modern living. D.R. Horton’s attention to detail and dedication to quality are evident in every corner of this home. Don’t miss the opportunity to own this exceptional property in Woodland Crossing. Schedule a tour today and see for yourself why this home is the perfect blend of luxury and convenience.
Contact an agent
Home facts
- Year built:2025
- Listing ID #:2547996
- Added:226 day(s) ago
- Updated:December 17, 2025 at 10:33 PM
Rooms and interior
- Bedrooms:4
- Total bathrooms:3
- Full bathrooms:2
- Half bathrooms:1
- Living area:2,053 sq. ft.
Heating and cooling
- Cooling:Electric
- Heating:Heat Pump
Structure and exterior
- Roof:Composition
- Year built:2025
- Building area:2,053 sq. ft.
Schools
- High school:Spring Hill
- Middle school:Spring Hill
- Elementary school:Wolf Creek
Utilities
- Water:City/Public
- Sewer:Public Sewer
Finances and disclosures
- Price:$399,990
- Price per sq. ft.:$194.83
New listings near 20177 Cornice Street
- New
 $557,490Active4 beds 3 baths3,095 sq. ft.
$557,490Active4 beds 3 baths3,095 sq. ft.20803 W 188th Terrace, Spring Hill, KS 66083
MLS# 2592576Listed by: DRH REALTY OF KANSAS CITY, LLC - New
 $556,990Active4 beds 3 baths3,095 sq. ft.
$556,990Active4 beds 3 baths3,095 sq. ft.20770 W 188th Terrace, Spring Hill, KS 66083
MLS# 2592563Listed by: DRH REALTY OF KANSAS CITY, LLC - New
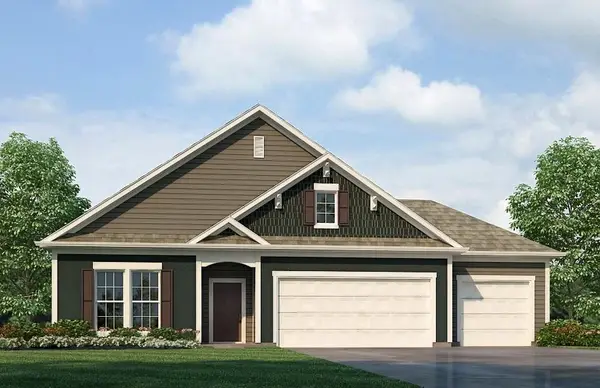 $552,990Active4 beds 3 baths3,095 sq. ft.
$552,990Active4 beds 3 baths3,095 sq. ft.20771 W 188th Street, Spring Hill, KS 66083
MLS# 2592569Listed by: DRH REALTY OF KANSAS CITY, LLC - New
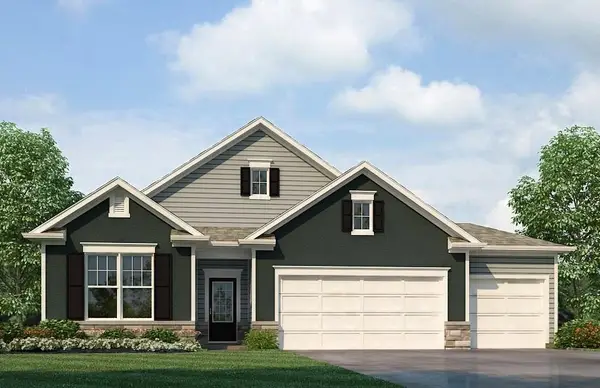 $519,990Active4 beds 3 baths2,695 sq. ft.
$519,990Active4 beds 3 baths2,695 sq. ft.20754 W 188th Terrace, Spring Hill, KS 66083
MLS# 2592119Listed by: DRH REALTY OF KANSAS CITY, LLC - New
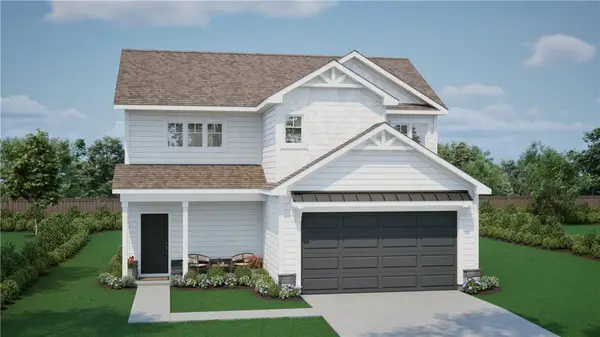 $367,883Active3 beds 3 baths1,623 sq. ft.
$367,883Active3 beds 3 baths1,623 sq. ft.18476 W 205th Terrace, Spring Hill, KS 66083
MLS# 2592386Listed by: REECENICHOLS- LEAWOOD TOWN CENTER - New
 $333,118Active3 beds 2 baths1,348 sq. ft.
$333,118Active3 beds 2 baths1,348 sq. ft.18490 W 205th Terrace, Spring Hill, KS 66083
MLS# 2592381Listed by: REECENICHOLS- LEAWOOD TOWN CENTER - New
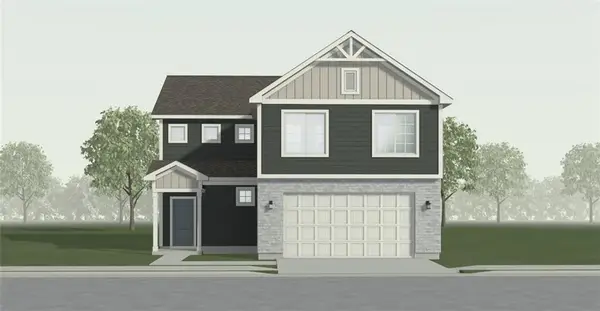 $587,763Active4 beds 4 baths2,013 sq. ft.
$587,763Active4 beds 4 baths2,013 sq. ft.18355 W 205th Street, Spring Hill, KS 66083
MLS# 2592046Listed by: REECENICHOLS- LEAWOOD TOWN CENTER  $525,000Pending5 beds 3 baths2,985 sq. ft.
$525,000Pending5 beds 3 baths2,985 sq. ft.20641 Skyview Lane, Spring Hill, KS 66083
MLS# 2592350Listed by: REECENICHOLS - LEES SUMMIT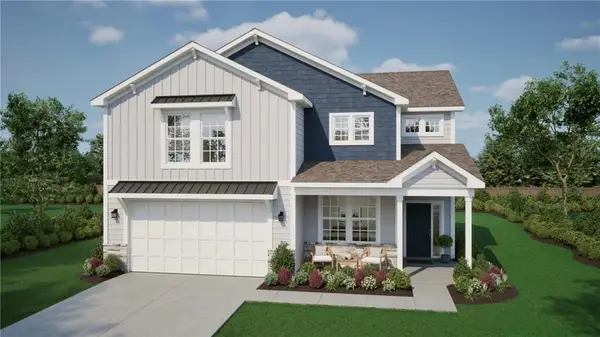 $608,313Pending5 beds 4 baths3,136 sq. ft.
$608,313Pending5 beds 4 baths3,136 sq. ft.20545 Millview Road, Spring Hill, KS 66083
MLS# 2592259Listed by: REECENICHOLS- LEAWOOD TOWN CENTER- Open Fri, 2 to 4pmNew
 $615,000Active4 beds 3 baths2,646 sq. ft.
$615,000Active4 beds 3 baths2,646 sq. ft.21123 W 186th Terrace, Spring Hill, KS 66083
MLS# 2591928Listed by: KELLER WILLIAMS REALTY PARTNERS INC.
