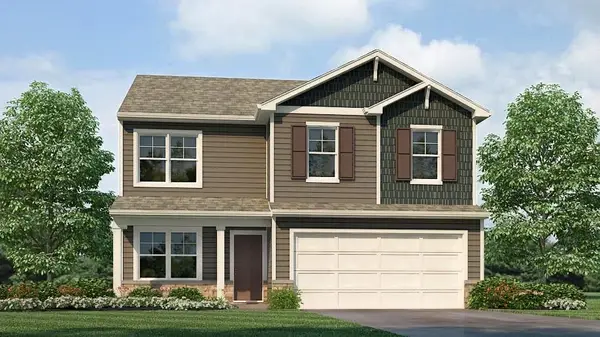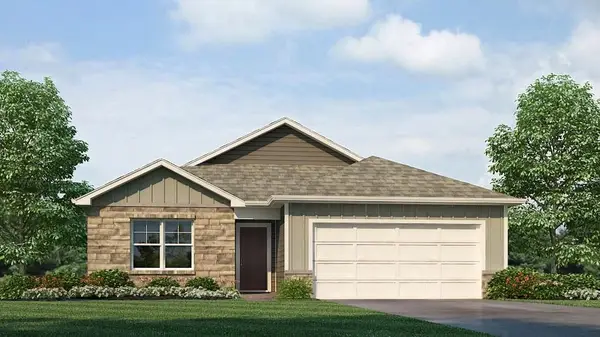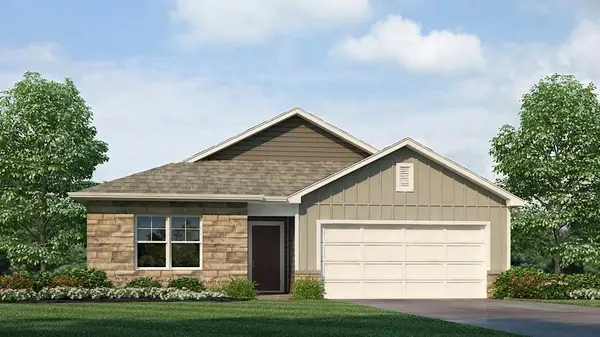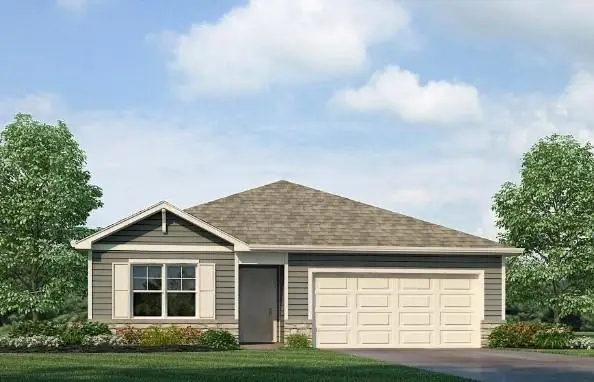20182 Cornice Street, Spring Hill, KS 66083
Local realty services provided by:ERA McClain Brothers
20182 Cornice Street,Spring Hill, KS 66083
$384,990
- 3 Beds
- 2 Baths
- 1,635 sq. ft.
- Single family
- Pending
Listed by: drh team, misty van hooser
Office: drh realty of kansas city, llc.
MLS#:2589354
Source:MOKS_HL
Price summary
- Price:$384,990
- Price per sq. ft.:$235.47
- Monthly HOA dues:$14.58
About this home
Discover a home where modern elegance meets everyday convenience, nestled in the heart of the Woodland Crossing community. Built by D.R. Horton, this stunning residence combines superior craftsmanship with the latest in-home design, creating a space that’s as functional as it is beautiful. The exterior of the home is nothing short of impressive, featuring James Hardie® siding with board and batten and stone accents. A stylish insulated front door not only welcomes you warmly but contributes to the home’s overall energy efficiency. As you step inside, you’ll be greeted by 9- foot ceilings that lend a spacious feel to the living areas. The gourmet kitchen, equipped with 36-inch painted maple cabinets, quartz countertops, and a suite of Whirlpool® stainless steel appliances, is perfect for both everyday meals and entertaining. The bathrooms are designed to be your personal sanctuary, with features like quartz-topped vanities, Moen® Chrome Faucets, and spacious showers creating a serene retreat from the hustle and bustle of daily life. This home is also equipped with cutting-edge Smart Home technology. Control your environment effortlessly with a Honeywell® Pro Z-Wave® Thermostat, Amazon Echo, and a connected home panel, all designed to make your life easier and more comfortable. LED lighting throughout the home, and energy-efficient insulated windows ensure that this home is as practical as it is beautiful. From luxury vinyl plank flooring to a garage complete with an opener(s), every detail in this home has been thoughtfully considered. The dual data/TV lines in the main bedroom and family room demonstrate a commitment to convenience and modern living. D.R. Horton’s attention to detail and dedication to quality are evident in every corner of this home. Don’t miss the opportunity to own this exceptional property in Woodland Crossing. Schedule a tour today and see for yourself why this home is the perfect blend of luxury and convenience.
Contact an agent
Home facts
- Year built:2025
- Listing ID #:2589354
- Added:245 day(s) ago
- Updated:January 07, 2026 at 08:54 AM
Rooms and interior
- Bedrooms:3
- Total bathrooms:2
- Full bathrooms:2
- Living area:1,635 sq. ft.
Heating and cooling
- Cooling:Electric
- Heating:Heat Pump
Structure and exterior
- Roof:Composition
- Year built:2025
- Building area:1,635 sq. ft.
Schools
- High school:Spring Hill
- Middle school:Spring Hill
- Elementary school:Dayton Creek
Utilities
- Water:City/Public
- Sewer:Public Sewer
Finances and disclosures
- Price:$384,990
- Price per sq. ft.:$235.47
New listings near 20182 Cornice Street
- New
 $439,990Active4 beds 3 baths2,190 sq. ft.
$439,990Active4 beds 3 baths2,190 sq. ft.19624 W 201st Terrace, Spring Hill, KS 66083
MLS# 2594727Listed by: DRH REALTY OF KANSAS CITY, LLC - New
 $479,990Active4 beds 2 baths1,771 sq. ft.
$479,990Active4 beds 2 baths1,771 sq. ft.19575 W 202nd Terrace, Spring Hill, KS 66083
MLS# 2594728Listed by: DRH REALTY OF KANSAS CITY, LLC - New
 $439,990Active4 beds 3 baths2,053 sq. ft.
$439,990Active4 beds 3 baths2,053 sq. ft.19550 W 202nd Terrace, Spring Hill, KS 66083
MLS# 2594715Listed by: DRH REALTY OF KANSAS CITY, LLC - Open Thu, 11am to 5pmNew
 $472,825Active3 beds 3 baths1,871 sq. ft.
$472,825Active3 beds 3 baths1,871 sq. ft.20703 Emerald Street, Spring Hill, KS 66083
MLS# 2594631Listed by: WEICHERT, REALTORS WELCH & COM - New
 $798,000Active5 beds 5 baths3,800 sq. ft.
$798,000Active5 beds 5 baths3,800 sq. ft.22750 S Moonlight (10 Acres+/-) Road, Spring Hill, KS 66083
MLS# 2594664Listed by: LYNN REALTY LLC  $499,900Active4 beds 4 baths2,323 sq. ft.
$499,900Active4 beds 4 baths2,323 sq. ft.18526 W 194th Terrace, Spring Hill, KS 66083
MLS# 2591201Listed by: WEICHERT, REALTORS WELCH & COM- New
 $411,990Active4 beds 3 baths2,053 sq. ft.
$411,990Active4 beds 3 baths2,053 sq. ft.21715 S Madison Street, Spring Hill, KS 66083
MLS# 2593116Listed by: DRH REALTY OF KANSAS CITY, LLC - New
 $383,990Active3 beds 2 baths1,498 sq. ft.
$383,990Active3 beds 2 baths1,498 sq. ft.21730 S Madison Street, Spring Hill, KS 66083
MLS# 2593113Listed by: DRH REALTY OF KANSAS CITY, LLC - New
 $408,990Active3 beds 2 baths1,635 sq. ft.
$408,990Active3 beds 2 baths1,635 sq. ft.21725 S Madison Street, Spring Hill, KS 66083
MLS# 2593114Listed by: DRH REALTY OF KANSAS CITY, LLC - New
 $370,990Active3 beds 2 baths1,272 sq. ft.
$370,990Active3 beds 2 baths1,272 sq. ft.21720 S Madison Street, Spring Hill, KS 66083
MLS# 2593084Listed by: DRH REALTY OF KANSAS CITY, LLC
