23404 Waverly Road, Spring Hill, KS 66083
Local realty services provided by:ERA High Pointe Realty
23404 Waverly Road,Spring Hill, KS 66083
$835,000
- 3 Beds
- 2 Baths
- 1,672 sq. ft.
- Single family
- Active
Listed by: scott hilligus
Office: kw diamond partners
MLS#:2559628
Source:MOKS_HL
Price summary
- Price:$835,000
- Price per sq. ft.:$499.4
About this home
This rare gem is just 2,500 feet from the Antioch Boat Rampa dream come true for lake lovers, outdoor enthusiasts, and anyone seeking a peaceful retreat with unbeatable proximity to Hillsdale Lake.
Step into this beautifully renovated ranch-style home, featuring a full unfinished basement ready for your personal touch. Whether you're looking for a weekend getaway or your forever home, this property offers the perfect blend of modern updates and country charm.
Outside, you'll find your own private pond, perfect for relaxing afternoons or fishing with the family. A metal building with power and a concrete floor, plus additional sheds and a lean-to, provide tons of storage and workspace for all your hobbies, tools, and lake gear.
Renovated ranch home move-in ready
Full unfinished basement endless potential
Private pond on property
Large metal outbuilding w/ electric & concrete floor. 24X32
Additional storage sheds & lean-to
Just minutes to the boat ramp only 2,500 ft away!
DONT MISS THIS MUST-SEE PROPERTY opportunities like this near Hillsdale Lake dont come around often!
Contact an agent
Home facts
- Year built:1995
- Listing ID #:2559628
- Added:133 day(s) ago
- Updated:November 11, 2025 at 03:22 PM
Rooms and interior
- Bedrooms:3
- Total bathrooms:2
- Full bathrooms:2
- Living area:1,672 sq. ft.
Heating and cooling
- Cooling:Electric
- Heating:Propane Gas
Structure and exterior
- Roof:Composition
- Year built:1995
- Building area:1,672 sq. ft.
Schools
- High school:Gardner Edgerton
Utilities
- Water:Rural
- Sewer:Septic Tank
Finances and disclosures
- Price:$835,000
- Price per sq. ft.:$499.4
New listings near 23404 Waverly Road
- New
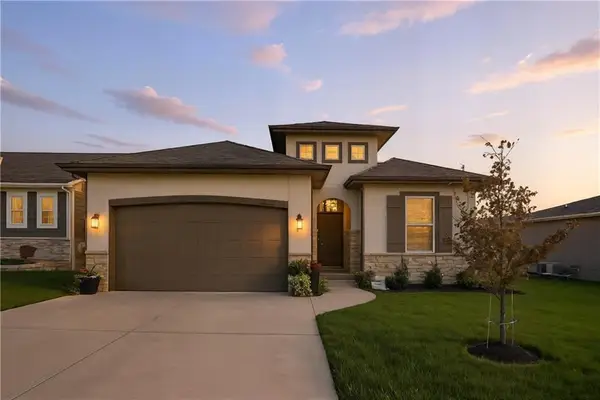 $462,900Active3 beds 3 baths2,234 sq. ft.
$462,900Active3 beds 3 baths2,234 sq. ft.20916 W 190th Place, Spring Hill, KS 66083
MLS# 2585429Listed by: REECENICHOLS - LEAWOOD - New
 $475,000Active4 beds 3 baths2,881 sq. ft.
$475,000Active4 beds 3 baths2,881 sq. ft.20729 S Barker Road, Spring Hill, KS 66083
MLS# 2584618Listed by: CROWN REALTY 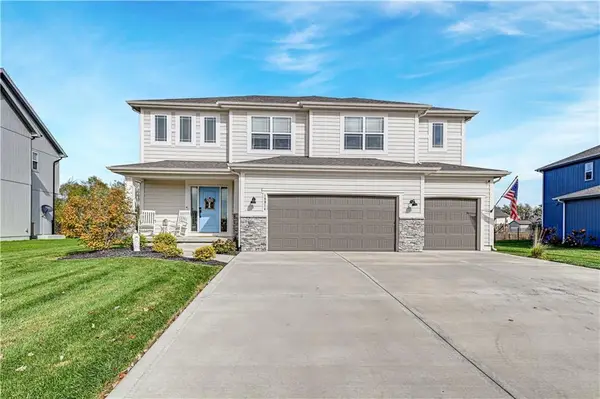 $515,000Pending4 beds 3 baths2,120 sq. ft.
$515,000Pending4 beds 3 baths2,120 sq. ft.18914 189th Street, Spring Hill, KS 66083
MLS# 2585090Listed by: COMPASS REALTY GROUP $599,000Active4 beds 3 baths2,499 sq. ft.
$599,000Active4 beds 3 baths2,499 sq. ft.19008 189th Street, Spring Hill, KS 66083
MLS# 2581483Listed by: KW DIAMOND PARTNERS $330,490Pending3 beds 2 baths1,328 sq. ft.
$330,490Pending3 beds 2 baths1,328 sq. ft.20331 W 194th Terrace, Spring Hill, KS 66083
MLS# 2584804Listed by: PLATINUM REALTY LLC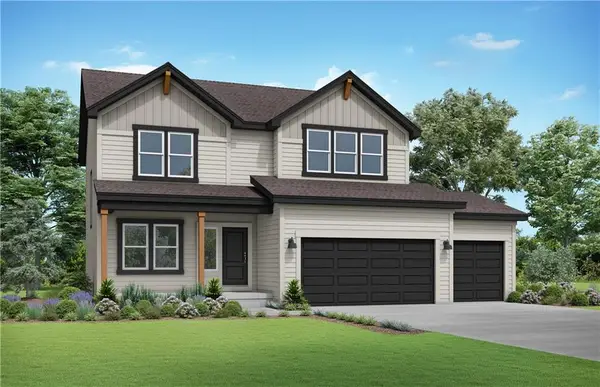 $521,346Pending4 beds 4 baths2,362 sq. ft.
$521,346Pending4 beds 4 baths2,362 sq. ft.19589 Barstow Circle, Spring Hill, KS 66083
MLS# 2584860Listed by: REECENICHOLS- LEAWOOD TOWN CENTER- New
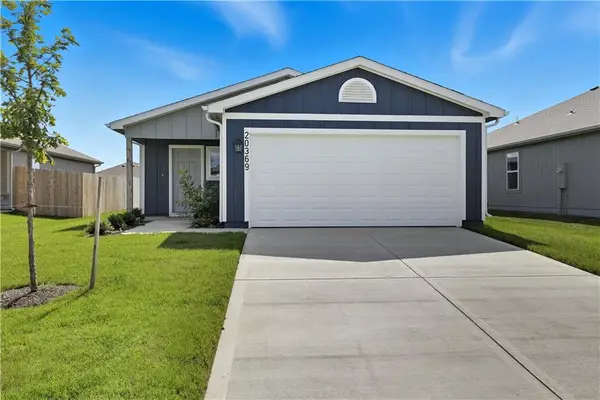 $294,335Active3 beds 2 baths1,051 sq. ft.
$294,335Active3 beds 2 baths1,051 sq. ft.20368 W 194th Terrace, Spring Hill, KS 66083
MLS# 2584803Listed by: PLATINUM REALTY LLC - New
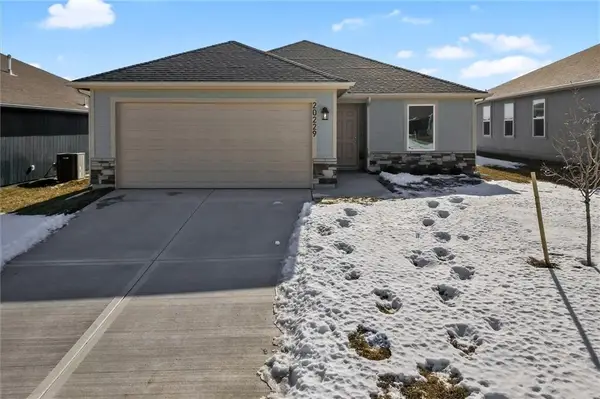 $315,490Active3 beds 2 baths1,216 sq. ft.
$315,490Active3 beds 2 baths1,216 sq. ft.20351 W 194th Terrace, Spring Hill, KS 66083
MLS# 2584806Listed by: PLATINUM REALTY LLC - New
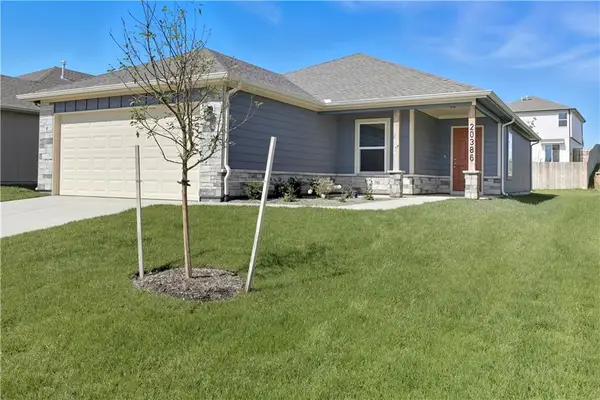 $319,990Active3 beds 2 baths1,234 sq. ft.
$319,990Active3 beds 2 baths1,234 sq. ft.20338 W 194th Terrace, Spring Hill, KS 66083
MLS# 2584799Listed by: PLATINUM REALTY LLC 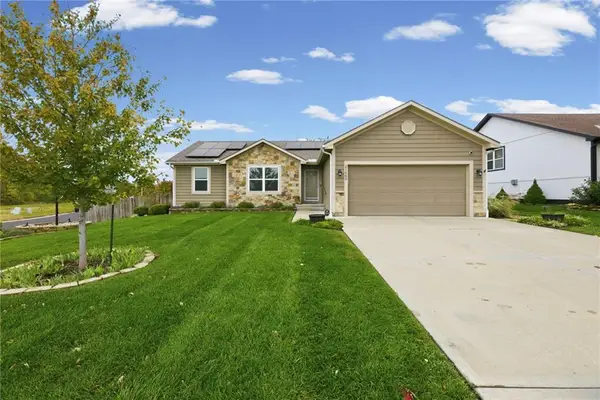 $370,000Pending4 beds 3 baths1,574 sq. ft.
$370,000Pending4 beds 3 baths1,574 sq. ft.21660 W Johnson Street, Spring Hill, KS 66083
MLS# 2584567Listed by: PLATINUM REALTY LLC
