4594 Rockenham Road, St. George, KS 66535
Local realty services provided by:ERA High Pointe Realty

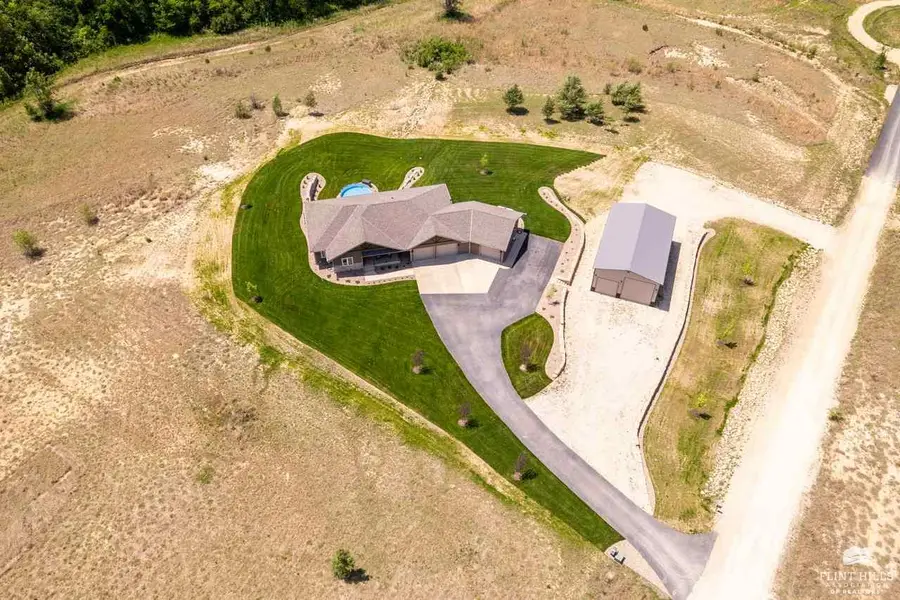
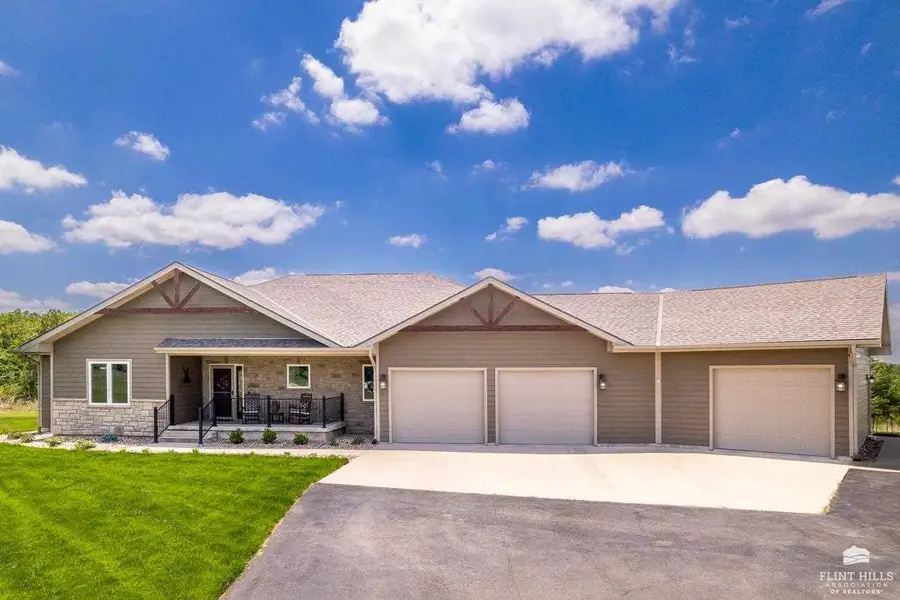
4594 Rockenham Road,St. George, KS 66535
$800,000
- 5 Beds
- 3 Baths
- 3,892 sq. ft.
- Single family
- Pending
Listed by:terry robinson
Office:foundation realty
MLS#:20251292
Source:KS_MAR
Price summary
- Price:$800,000
- Price per sq. ft.:$205.55
About this home
One of a kind property between Manhattan and Wamego. This beautiful walkout ranch home features all the amenities you want, and then some. Five large bedrooms, three beautiful bathrooms a fantastic theater room and an amazing work out room. Plus a huge pantry, large laundry room and a very special safe room you have to see to believe. Beautiful custom cabinets with solid surface tops and tile backsplash just waiting for your next get together with family and friends. Now, how about 40" x 10' covered deck to relax on and watch the sunset every evening? with the same size patio below leading to an above ground pool to enjoy all summer long? A mammoth three car garage with plenty of storage is only the beginning, there is a 30'x50' metal building with 14' tall drive through doors to store you RV on site. This property is fully landscaped and irrigated with water from a separate well on site. Low Pott. county taxes and no specials makes this home the Best Buy ever!
Contact an agent
Home facts
- Year built:2018
- Listing Id #:20251292
- Added:90 day(s) ago
- Updated:August 13, 2025 at 07:30 AM
Rooms and interior
- Bedrooms:5
- Total bathrooms:3
- Full bathrooms:3
- Living area:3,892 sq. ft.
Heating and cooling
- Cooling:Ceiling Fan(s), Central Air
Structure and exterior
- Roof:Architecture Dimensioned, Less than 5 years
- Year built:2018
- Building area:3,892 sq. ft.
- Lot area:3.38 Acres
Finances and disclosures
- Price:$800,000
- Price per sq. ft.:$205.55
- Tax amount:$5,965 (2025)
New listings near 4594 Rockenham Road
- New
 $255,000Active3 beds 2 baths1,520 sq. ft.
$255,000Active3 beds 2 baths1,520 sq. ft.516 Shady Oak Drive, St. George, KS 66535
MLS# 20252203Listed by: PRESTIGE REALTY & ASSOCIATES, LLC - New
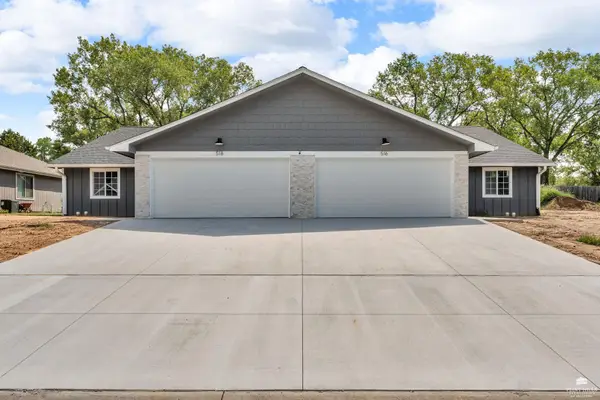 $255,000Active3 beds 2 baths1,520 sq. ft.
$255,000Active3 beds 2 baths1,520 sq. ft.518 Shady Oak Drive, St. George, KS 66535
MLS# 20252204Listed by: PRESTIGE REALTY & ASSOCIATES, LLC - New
 $689,000Active4 beds 3 baths3,930 sq. ft.
$689,000Active4 beds 3 baths3,930 sq. ft.12022 Kanon Ridge Lane, St. George, KS 66535
MLS# 20252196Listed by: ROCKHILL REAL ESTATE GROUP - New
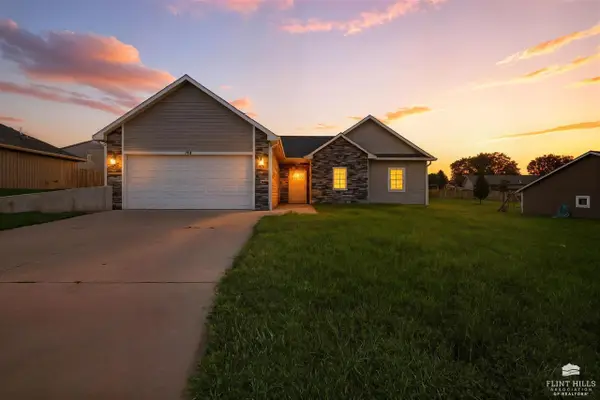 $255,000Active3 beds 2 baths1,284 sq. ft.
$255,000Active3 beds 2 baths1,284 sq. ft.114 Prairie Meadows, St. George, KS 66535
MLS# 20252124Listed by: ALLIANCE REALTY  $318,500Active4 beds 2 baths2,032 sq. ft.
$318,500Active4 beds 2 baths2,032 sq. ft.4075 Rockenham Circle, St. George, KS 66535
MLS# 20252016Listed by: PRESTIGE REALTY & ASSOCIATES, LLC $365,000Pending5 beds 3 baths3,128 sq. ft.
$365,000Pending5 beds 3 baths3,128 sq. ft.310 Lockett Lane, St. George, KS 66535
MLS# 20252015Listed by: FOUNDATION REALTY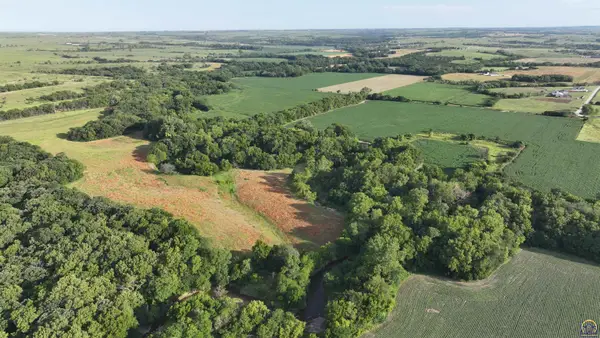 $454,950Active60.66 Acres
$454,950Active60.66 Acres00000 Noel Rd, St George, KS 66535
MLS# 240388Listed by: MIDWEST LAND GROUP $650,000Active3 beds 2 baths4,686 sq. ft.
$650,000Active3 beds 2 baths4,686 sq. ft.11665 Kanon Ridge, St. George, KS 66535
MLS# 20251879Listed by: CROSSROADS REAL ESTATE & AUCTION LLC Listed by ERA$280,000Active3 beds 2 baths1,446 sq. ft.
Listed by ERA$280,000Active3 beds 2 baths1,446 sq. ft.106 Prairie Meadow Road, St. George, KS 66535
MLS# 20251821Listed by: ERA HIGH POINTE REALTY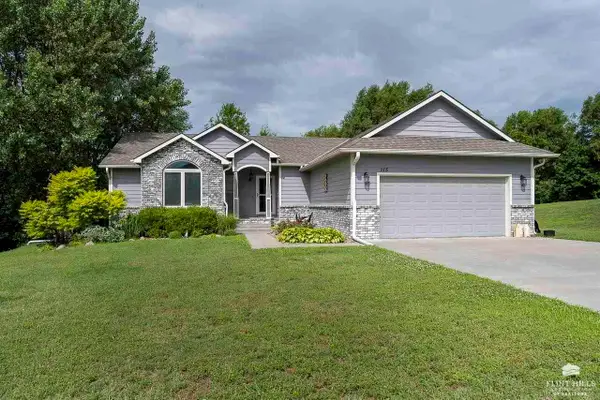 $350,000Active5 beds 3 baths2,786 sq. ft.
$350,000Active5 beds 3 baths2,786 sq. ft.115 Prairie Meadow Road, St. George, KS 66535
MLS# 20251815Listed by: THE ALMS GROUP
