300 W Durink, Saint Marys, KS 66536
Local realty services provided by:ERA High Pointe Realty
300 W Durink,St. Marys, KS 66536
$415,000
- 5 Beds
- 4 Baths
- 2,603 sq. ft.
- Single family
- Active
Listed by: thomas kirby
Office: st. mary's real estate, inc.
MLS#:20252654
Source:Listing Courtesy of Flint Hills AOR MLS as distributed by MLS GRID
Price summary
- Price:$415,000
- Price per sq. ft.:$159.43
About this home
Tucked at the end of a quiet cul-de-sac, this well-kept 4 bed, 3.5 bath home offers comfort, character, and convenience—just minutes from schools and shopping. The main floor features a spacious primary suite with a walk-in closet and private bath, while two bedrooms upstairs and a finished basement provide flexible living space for family, guests, or hobbies. Downstairs, enjoy a cozy lounge area, built-in bar, jacuzzi tub, and a bonus room perfect for an office, gym, or guest space. Whether you’re working remotely or hosting friends, there’s room for it all. Outside, relax or entertain on the patio surrounded by mature landscaping, and take advantage of the custom-built shop and two-car garage—ideal for hobbies, storage, or weekend projects. This home has been thoughtfully maintained and designed for both daily living and special moments. With great flow, functional spaces, and charming details throughout, it's a must-see. Come explore the possibilities!
Contact an agent
Home facts
- Year built:1977
- Listing ID #:20252654
- Added:49 day(s) ago
- Updated:November 20, 2025 at 03:45 PM
Rooms and interior
- Bedrooms:5
- Total bathrooms:4
- Full bathrooms:3
- Half bathrooms:1
- Living area:2,603 sq. ft.
Heating and cooling
- Cooling:Central Air
- Heating:Hot Water
Structure and exterior
- Roof:Architecture Dimensioned
- Year built:1977
- Building area:2,603 sq. ft.
- Lot area:0.24 Acres
Utilities
- Water:City Water
Finances and disclosures
- Price:$415,000
- Price per sq. ft.:$159.43
- Tax amount:$3,724 (2024)
New listings near 300 W Durink
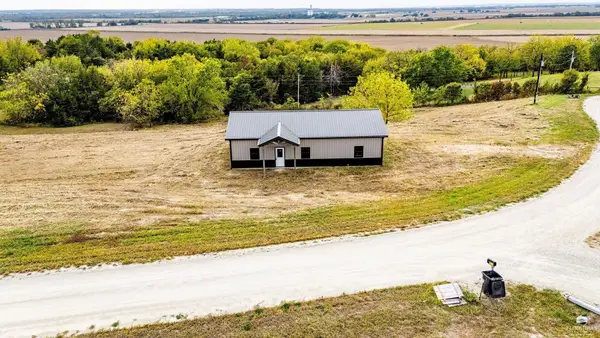 $169,950Active0 Acres
$169,950Active0 Acres5520 Ambush Road, St. Marys, KS 66536
MLS# 20252772Listed by: PEARL REAL ESTATE & APPRAISAL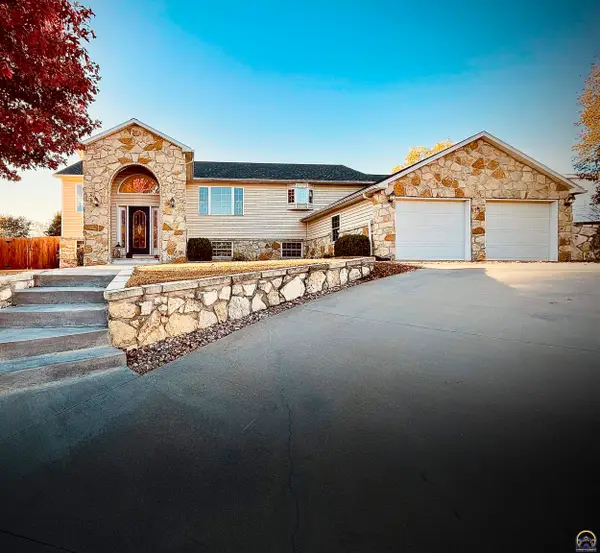 $418,000Pending5 beds 4 baths3,390 sq. ft.
$418,000Pending5 beds 4 baths3,390 sq. ft.1224 N Pawnee Dr, St. Marys, KS 66536
MLS# 240778Listed by: COUNTRYWIDE REALTY, INC.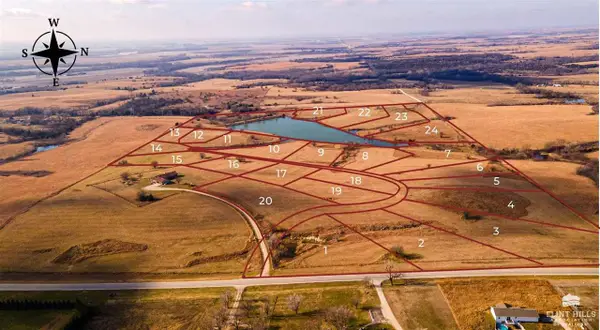 $144,900Active0 Acres
$144,900Active0 AcresLot 8 Valley View Court, St. Marys, KS 66536
MLS# 20251599Listed by: PEARL REAL ESTATE & APPRAISAL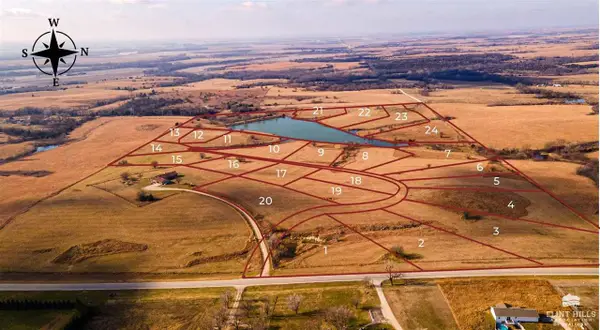 $159,900Active0 Acres
$159,900Active0 AcresLot 24 Valley View Road, St. Marys, KS 66536
MLS# 20251261Listed by: PEARL REAL ESTATE & APPRAISAL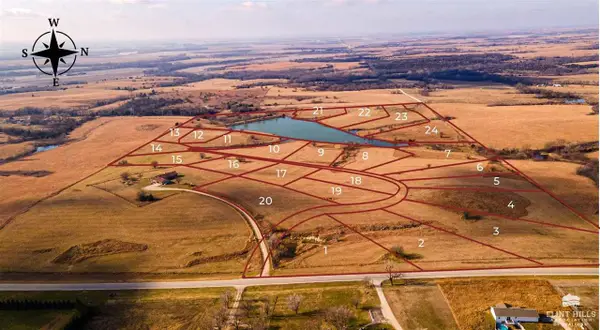 $119,900Active0 Acres
$119,900Active0 AcresLot 17 Valley View Court, St. Marys, KS 66536
MLS# 20251095Listed by: PEARL REAL ESTATE & APPRAISAL $122,900Active0 Acres
$122,900Active0 AcresLot 2 Valley View Court, St. Marys, KS 66536
MLS# 20250966Listed by: PEARL REAL ESTATE & APPRAISAL $136,900Active0 Acres
$136,900Active0 AcresLot 4 Valley View Court, St. Marys, KS 66536
MLS# 20250967Listed by: PEARL REAL ESTATE & APPRAISAL $136,900Active0 Acres
$136,900Active0 AcresLot 5 Valley View Court, St. Marys, KS 66536
MLS# 20250968Listed by: PEARL REAL ESTATE & APPRAISAL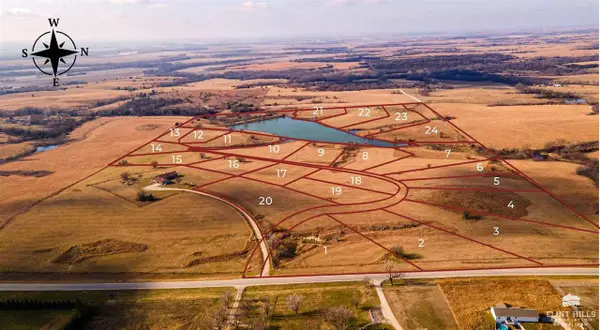 $136,900Active0 Acres
$136,900Active0 AcresLot 6 Valley View Court, St. Marys, KS 66536
MLS# 20250969Listed by: PEARL REAL ESTATE & APPRAISAL
