20005 Broadmoor Lane, Stilwell, KS 66085
Local realty services provided by:ERA McClain Brothers
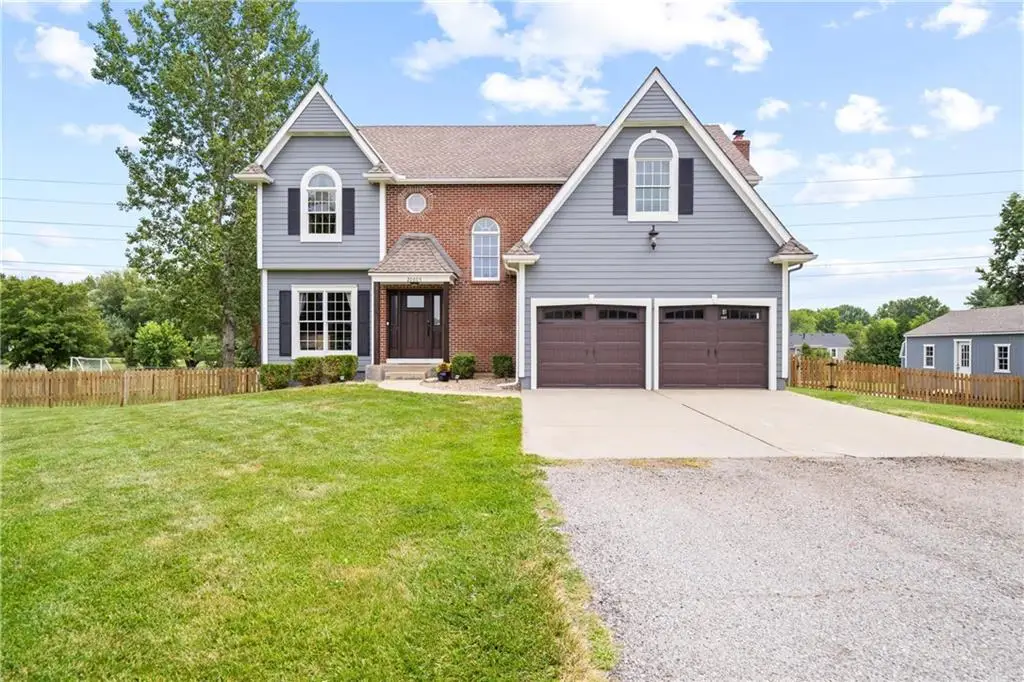
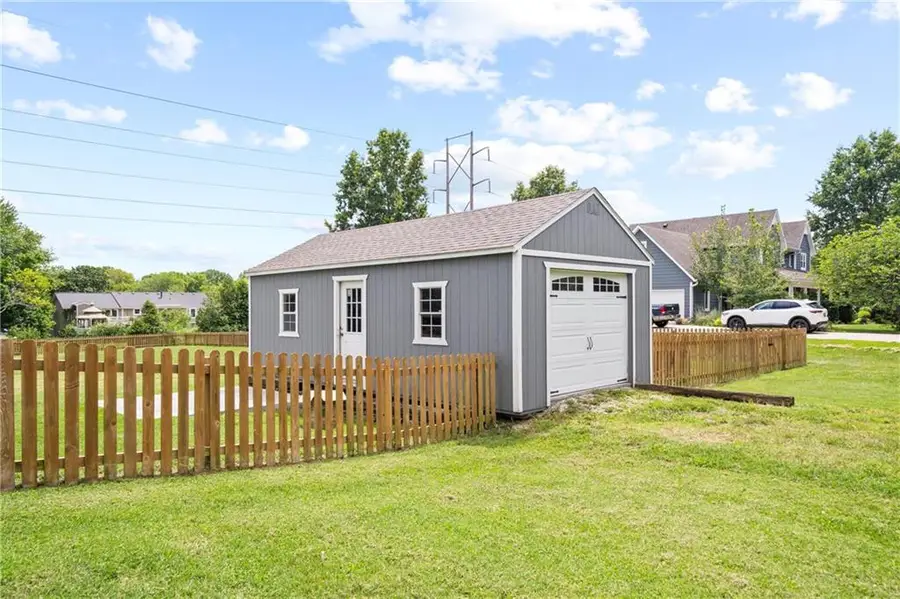

20005 Broadmoor Lane,Stilwell, KS 66085
$600,000
- 4 Beds
- 3 Baths
- 2,678 sq. ft.
- Single family
- Pending
Listed by:jeannette leroux
Office:keller williams realty partners inc.
MLS#:2557227
Source:MOKS_HL
Price summary
- Price:$600,000
- Price per sq. ft.:$224.05
About this home
Welcome home to this wonderful 2 Story home on 1 Acre in the Blue Valley School District. Nestled on a cul-de-sac in charming Stilwell, this terrific home boasts 4 bedrooms, 2.5 bathrooms and a walk-out lower level! A stunning Pella front door leads to the spacious, sunlit 2 Story Entry and lovely open floorplan. The Kitchen boasts a Center Island, loads of cabinets, a planning desk and an abundance of granite counter space for meal preparation. A generous breakfast area opens to the Family Room with a stylish fireplace. A Formal Living Room, Formal Dining Room and a Guest Bath complete the Main Floor with luxury vinyl floors throughout. Enjoy the sunshine on the big deck (16x14) or shade in the adjacent screened in covered deck (21x14 – with TV); all overlooking the splendid, level, fenced yard with a firepit and raised garden beds by the 3rd detached storage Garage. The second floor offers 4 generous Bedrooms. The Master Suite provides a private oasis complete with Sitting Room, a Master Bath with 2 vanities, separate shower and jetted tub leading to a large walk-in closet (10X7) with great built-ins. Three additional Bedrooms are on the opposite end of the 2nd Floor for added privacy. The full, walk-out Lower Level is ready to finish for additional living space with a separate room ideal for a workshop or home gym. Enjoy the delightful small town feel of the Stilwell community, the award-winning Blue Valley Schools and the convenience of great shopping and restaurants just minutes away! With a multitude of updates, upgrades and improvements, all that is left to do is move in and enjoy!
Contact an agent
Home facts
- Year built:1993
- Listing Id #:2557227
- Added:56 day(s) ago
- Updated:July 27, 2025 at 03:02 PM
Rooms and interior
- Bedrooms:4
- Total bathrooms:3
- Full bathrooms:2
- Half bathrooms:1
- Living area:2,678 sq. ft.
Heating and cooling
- Cooling:Electric
- Heating:Natural Gas
Structure and exterior
- Roof:Composition
- Year built:1993
- Building area:2,678 sq. ft.
Schools
- High school:Blue Valley Southwest
- Middle school:Aubry Bend
- Elementary school:Stilwell
Utilities
- Water:City/Public
- Sewer:Septic Tank
Finances and disclosures
- Price:$600,000
- Price per sq. ft.:$224.05
New listings near 20005 Broadmoor Lane
- New
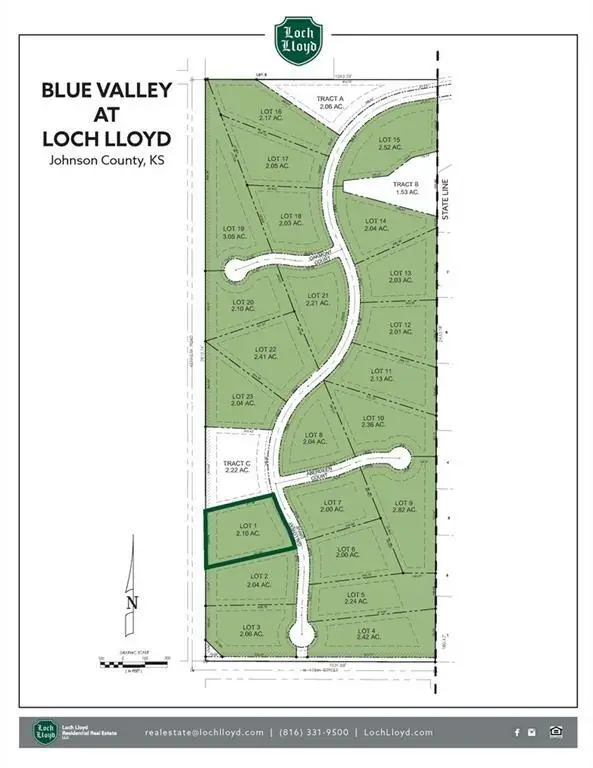 $750,000Active0 Acres
$750,000Active0 Acres17420 Galloway Drive, Stilwell, KS 66085
MLS# 2567833Listed by: LOCH LLOYD RESIDENTIAL RE  $465,000Active2 beds 3 baths2,522 sq. ft.
$465,000Active2 beds 3 baths2,522 sq. ft.19910 Lamar Avenue, Stilwell, KS 66085
MLS# 2560069Listed by: REAL BROKER, LLC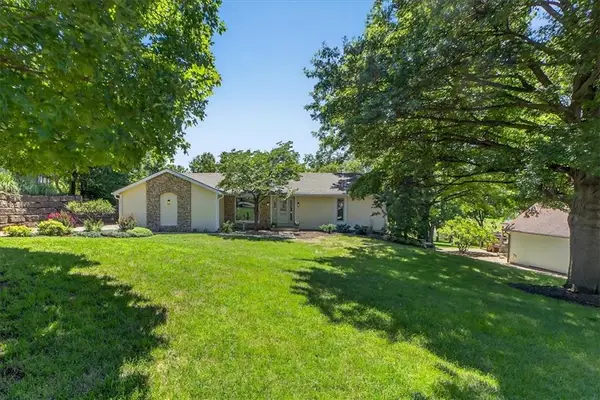 $615,000Pending4 beds 3 baths2,984 sq. ft.
$615,000Pending4 beds 3 baths2,984 sq. ft.5801 W 164th Street, Stilwell, KS 66085
MLS# 2559685Listed by: REECENICHOLS- LEAWOOD TOWN CENTER $439,950Active3 beds 3 baths1,795 sq. ft.
$439,950Active3 beds 3 baths1,795 sq. ft.20205 Dearborn Street, Stilwell, KS 66085
MLS# 2563077Listed by: WEST VILLAGE REALTY $685,000Pending4 beds 4 baths3,906 sq. ft.
$685,000Pending4 beds 4 baths3,906 sq. ft.18474 Lamar Avenue, Stilwell, KS 66085
MLS# 2553949Listed by: REECENICHOLS- LEAWOOD TOWN CENTER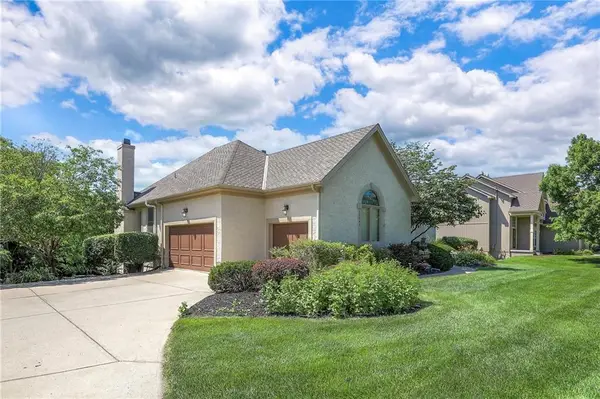 $680,000Pending4 beds 4 baths3,358 sq. ft.
$680,000Pending4 beds 4 baths3,358 sq. ft.16042 Overbrook Lane, Stilwell, KS 66085
MLS# 2556709Listed by: LETTIANN & ASSOCIATES REAL ESTATE SERVICES, LLC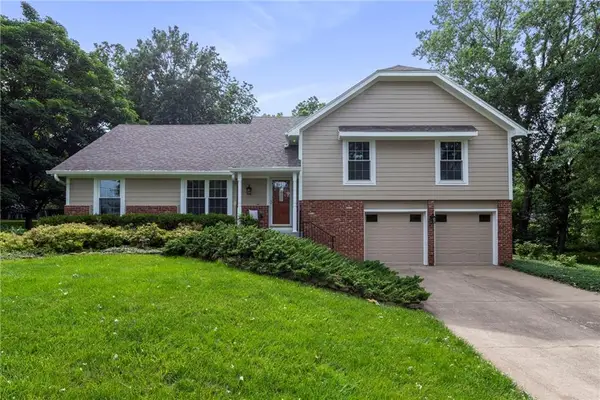 $510,000Active4 beds 2 baths2,393 sq. ft.
$510,000Active4 beds 2 baths2,393 sq. ft.16280 Nall Avenue, Stilwell, KS 66085
MLS# 2548370Listed by: KELLER WILLIAMS REALTY PARTNERS INC. $1,245,000Active4 beds 6 baths4,930 sq. ft.
$1,245,000Active4 beds 6 baths4,930 sq. ft.18061 Berry Hill Drive, Stilwell, KS 66085
MLS# 2553793Listed by: COLDWELL BANKER REGAN REALTORS $525,000Active4 beds 4 baths3,506 sq. ft.
$525,000Active4 beds 4 baths3,506 sq. ft.16524 Horton Street, Stilwell, KS 66085
MLS# 2541229Listed by: KELLER WILLIAMS REALTY PARTNERS INC.
