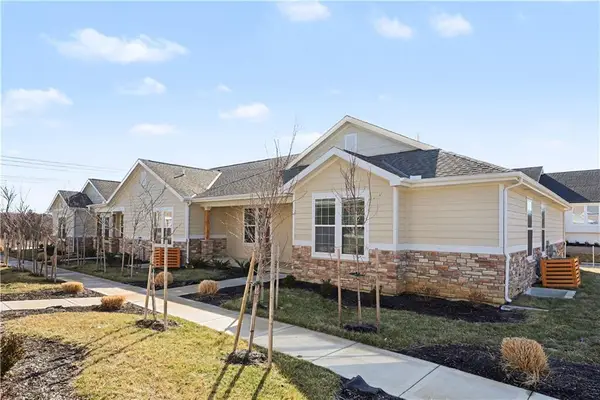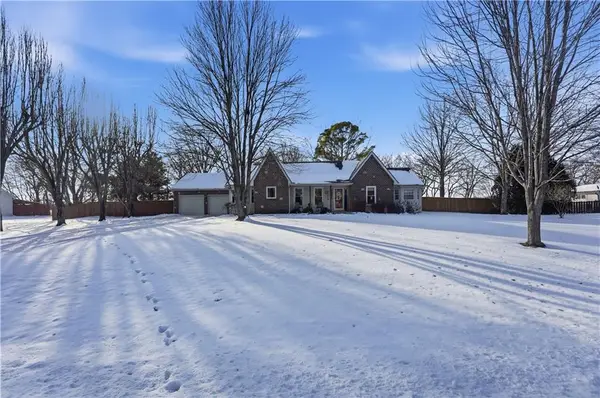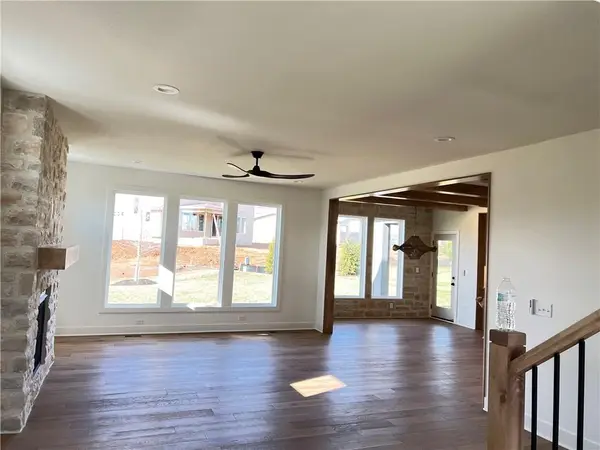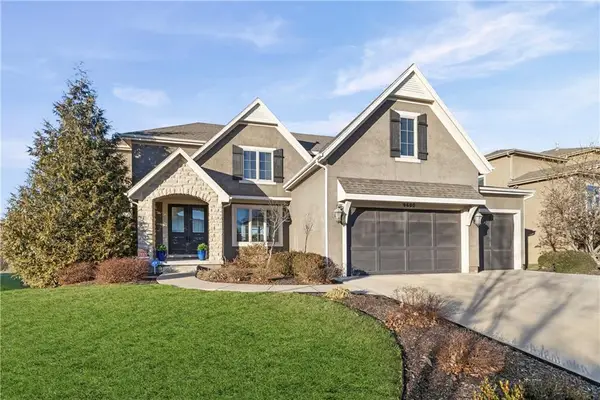6608 W 202nd Terrace, Stilwell, KS 66013
Local realty services provided by:ERA High Pointe Realty
6608 W 202nd Terrace,Stilwell, KS 66013
$509,000
- 4 Beds
- 3 Baths
- 1,817 sq. ft.
- Single family
- Active
Listed by: brandon bicknell
Office: re/max premier realty
MLS#:2466245
Source:Bay East, CCAR, bridgeMLS
Price summary
- Price:$509,000
- Price per sq. ft.:$280.13
About this home
Beautiful one-acre+ lot in the Blue Valley School district, featuring freshly painted interior/exterior and several improvements. The home boasts a fully updated kitchen with white enamel cabinets, new stainless steel appliances, and stylish quartz counters. Refinished hardwood flooring graces the main level, complemented by new carpet upstairs. Recently renovated bathrooms showcase elegant tile and coordinating granite surfaces, including a primary bath with a spacious walk-in shower and a double sink vanity. Laundry conveniently located on the bedroom level. Flexible living options are offered through the eat-in kitchen, separate dining area, or bonus space/office. The property includes a deep two-car garage and an expansive deck off the kitchen, providing views of a peaceful koi pond surrounded by stone landscaping. Close to Stilwell Elementary, the home's Bucyrus address places it near the heart of Stilwell. The property's appeal is enhanced by a newer impact resistant roof with oversized gutters, HVAC and septic system. Situated in Johnson County unincorporated territory.
Contact an agent
Home facts
- Year built:1977
- Listing ID #:2466245
- Added:783 day(s) ago
- Updated:February 13, 2026 at 02:33 AM
Rooms and interior
- Bedrooms:4
- Total bathrooms:3
- Full bathrooms:2
- Half bathrooms:1
- Living area:1,817 sq. ft.
Heating and cooling
- Cooling:Electric, Gas
- Heating:Heat Pump, Natural Gas
Structure and exterior
- Roof:Composition
- Year built:1977
- Building area:1,817 sq. ft.
Schools
- High school:Blue Valley Southwest
- Middle school:Aubry Bend
- Elementary school:Stilwell
Utilities
- Water:City/Public
- Sewer:Septic Tank
Finances and disclosures
- Price:$509,000
- Price per sq. ft.:$280.13
- Tax amount:$3,859
New listings near 6608 W 202nd Terrace
- New
 $495,000Active3 beds 3 baths2,219 sq. ft.
$495,000Active3 beds 3 baths2,219 sq. ft.16166 Fontana Street, Stilwell, KS 66085
MLS# 2599153Listed by: LUTZ SALES + INVESTMENTS - New
 $1,450,000Active-- beds -- baths
$1,450,000Active-- beds -- baths16166-16177 Fontana Street, Overland Park, KS 66085
MLS# 2594978Listed by: LUTZ SALES + INVESTMENTS  $1,200,000Pending4 beds 5 baths4,133 sq. ft.
$1,200,000Pending4 beds 5 baths4,133 sq. ft.2804 W 176th Street, Overland Park, KS 66085
MLS# 2600983Listed by: RODROCK & ASSOCIATES REALTORS $1,294,190Active5 beds 5 baths3,753 sq. ft.
$1,294,190Active5 beds 5 baths3,753 sq. ft.11711 W 181st Terrace, Overland Park, KS 66103
MLS# 2598511Listed by: WEICHERT, REALTORS WELCH & CO. $570,000Pending3 beds 3 baths2,741 sq. ft.
$570,000Pending3 beds 3 baths2,741 sq. ft.19680 Birch Street, Stilwell, KS 66085
MLS# 2598140Listed by: REECENICHOLS - OVERLAND PARK $1,700,000Pending5 beds 6 baths5,107 sq. ft.
$1,700,000Pending5 beds 6 baths5,107 sq. ft.2808 W 175th Place, Overland Park, KS 66085
MLS# 2598564Listed by: RODROCK & ASSOCIATES REALTORS $955,000Active5 beds 5 baths5,454 sq. ft.
$955,000Active5 beds 5 baths5,454 sq. ft.5303 W 166th Terrace, Overland Park, KS 66085
MLS# 2592460Listed by: REECENICHOLS - LEAWOOD $598,089Active4 beds 4 baths2,262 sq. ft.
$598,089Active4 beds 4 baths2,262 sq. ft.17829 Rainbow Boulevard, Overland Park, KS 66085
MLS# 2596807Listed by: RODROCK & ASSOCIATES REALTORS $885,000Active5 beds 7 baths4,638 sq. ft.
$885,000Active5 beds 7 baths4,638 sq. ft.9600 W 164th Street, Overland Park, KS 66085
MLS# 2595625Listed by: WEICHERT, REALTORS WELCH & CO. $733,425Active4 beds 3 baths2,609 sq. ft.
$733,425Active4 beds 3 baths2,609 sq. ft.3357 W 187th Street, Overland Park, KS 66085
MLS# 2595758Listed by: WEICHERT, REALTORS WELCH & CO.

