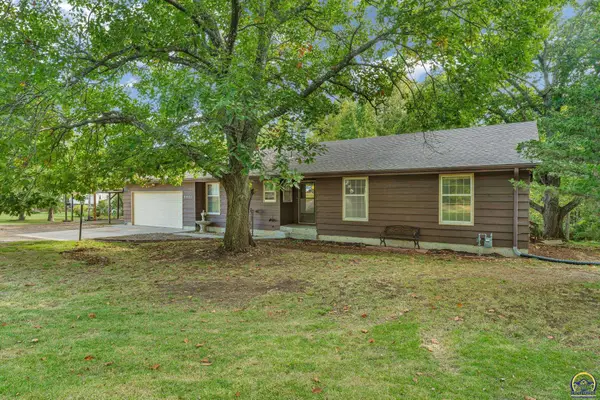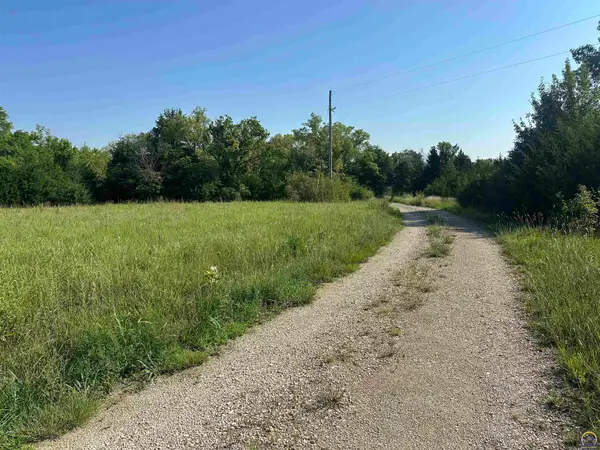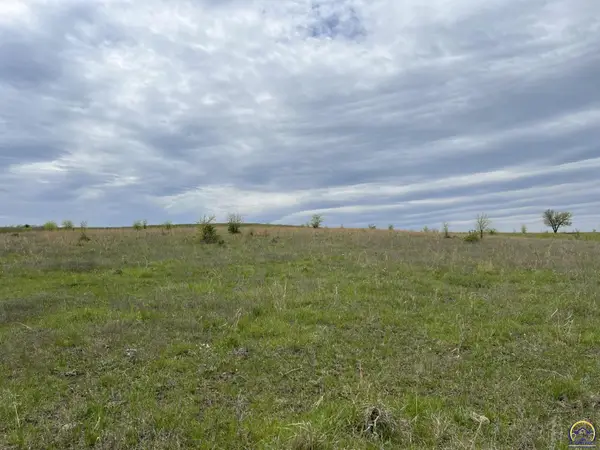4346 SE 24th Ct, Tecumseh, KS 66542
Local realty services provided by:ERA High Pointe Realty
4346 SE 24th Ct,Tecumseh, KS 66542
$334,980
- 4 Beds
- 3 Baths
- 2,475 sq. ft.
- Single family
- Pending
Listed by: sally brooke
Office: coldwell banker american home
MLS#:241995
Source:KS_TAAR
Price summary
- Price:$334,980
- Price per sq. ft.:$135.35
About this home
Pride of ownership is evident throughout this beautiful 4-BR, 3.5 Bath walkout ranch, in Shawhee Heights Schools, lovingly maintained by the original owners. This home features a large kitchen with Custom Wood Cabinets and some roll out shelves, pantry, and main floor laundry and ? bath off kitchen. Spacious primary ensuite, with large w/I closet. Closet. Great Rm with nice view of newer covered deck and manicured yard. The finished walkout basement expands your living space with a cozy electric fireplace, family room, and a versatile 4th BR, Office or craft rm. Ideal for guests or remote work. Enjoy year-round comfort with a newer HVAC system and relax outdoors on the covered deck overlooking the peaceful backyard. The huge 3rd-car garage includes a dedicated workshop area, providing ample room for tools, projects, or extra storage for big boy toys! Nestled on a quiet cul-de-sac, this property offers both privacy and community appeal. Combining comfort, functionality, and thoughtful design, this inviting home is perfect for those seeking quality, space, and timeless care in a desirable neighborhood. Move-in ready and built to last! See it now and own it for the Holidays! Open House Sun 12:30-1:45pm (Plenty of time to get to the Chief's Party!)
Contact an agent
Home facts
- Year built:2002
- Listing ID #:241995
- Added:10 day(s) ago
- Updated:November 11, 2025 at 09:28 AM
Rooms and interior
- Bedrooms:4
- Total bathrooms:3
- Full bathrooms:3
- Living area:2,475 sq. ft.
Structure and exterior
- Year built:2002
- Building area:2,475 sq. ft.
Schools
- High school:Shawnee Heights High School/USD 450
- Middle school:Shawnee Heights Middle School/USD 450
- Elementary school:Shawnee Heights Elementary School/USD 450
Finances and disclosures
- Price:$334,980
- Price per sq. ft.:$135.35
- Tax amount:$5,104
New listings near 4346 SE 24th Ct
- New
 $160,000Active0 Acres
$160,000Active0 AcresSE Shiloh Ridge Ln #8 lots in Shiloh Ridge E, Tecumseh, KS 66542
MLS# 242109Listed by: BERKSHIRE HATHAWAY FIRST - New
 $25,000Active0.25 Acres
$25,000Active0.25 AcresSE Shiloh Ridge Ln, Tecumseh, KS 66542
MLS# 242110Listed by: BERKSHIRE HATHAWAY FIRST - New
 $25,000Active0.2 Acres
$25,000Active0.2 Acres4128 SE Corinth Ct, Tecumseh, KS 66542
MLS# 242111Listed by: BERKSHIRE HATHAWAY FIRST - Open Sun, 2:30 to 3:30pmNew
 $449,000Active4 beds 4 baths3,358 sq. ft.
$449,000Active4 beds 4 baths3,358 sq. ft.5308 SE 4th Ter, Tecumseh, KS 66542
MLS# 241991Listed by: BRICKHAVEN.REALESTATE, LLC  $290,000Pending3 beds 2 baths2,016 sq. ft.
$290,000Pending3 beds 2 baths2,016 sq. ft.6050 SE 44th St, Tecumseh, KS 66542
MLS# 241888Listed by: KW INTEGRITY $299,900Pending3 beds 3 baths2,568 sq. ft.
$299,900Pending3 beds 3 baths2,568 sq. ft.5421 SE 44th Ct, Tecumseh, KS 66542
MLS# 241732Listed by: BERKSHIRE HATHAWAY FIRST $360,000Active66 Acres
$360,000Active66 Acres8347 SW Us 40 Hwy, Tecumseh, KS 66542
MLS# 239185Listed by: BEOUTDOORS REAL ESTATE, LLC $83,160Active3.96 Acres
$83,160Active3.96 AcresParcel 3A SE Stanley Rd, Tecumseh, KS 66542
MLS# 238767Listed by: STONE & STORY RE GROUP, LLC $83,370Active3.97 Acres
$83,370Active3.97 AcresParcel 4A SE Stanley Rd, Tecumseh, KS 66542
MLS# 238769Listed by: STONE & STORY RE GROUP, LLC
