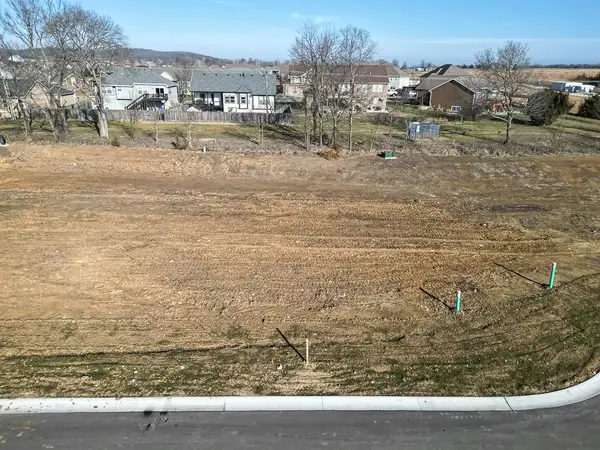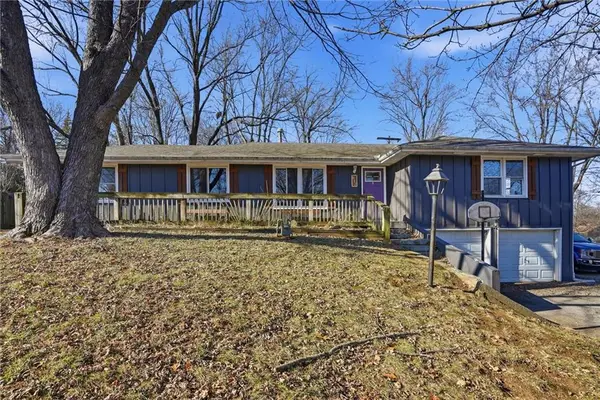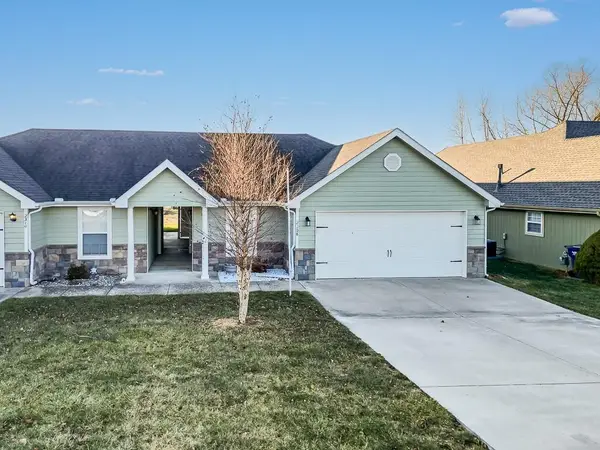18941 Ward Parkway, Tonganoxie, KS 66086
Local realty services provided by:ERA High Pointe Realty
Listed by: white birch properties team
Office: realty executives
MLS#:2562699
Source:MOKS_HL
Price summary
- Price:$750,000
- Price per sq. ft.:$193.3
- Monthly HOA dues:$8.33
About this home
This stunning home is designed for both comfort and entertainment, set on a generous almost 3 acre lot that offers plenty of space for outdoor activities. As you enter the home, you're greeted by a spacious foyer that leads into the inviting living room area where you'll find a double sided fireplace and large windows that bathe the space in natural light and provide beautiful views of the backyard space. In the kitchen you will find ample counter space, an oversized island, and a walk in pantry. Adjacent to the kitchen is a spacious dining area which is where you will find a doorway to the large deck making it ideal for everyday meals and entertaining. The large deck extends the living space outdoors, offering a perfect spot for morning coffee, summer barbecues or peaceful evenings overlooking the pond. Each of the five bedrooms is generously sized and equipped with walk-in closets, providing plenty of storage and personal space. The primary suite is a true retreat with double doors leading onto the deck, complete with an en-suite bath featuring a jetted tub, separate shower, and dual vanities. The walkout basement is a true highlight with a large family room equipped with a pool table and a shuffleboard to supply extra entertainment for any occasion. A kitchenette adds convenience for snacks and refreshments. This area includes a patio with a hot tub where you can unwind after a long day. For those who need extra space for hobbies or storage, the home features 3 garage spaces, one with an EV charger and a shop with extra space for vehicles, tools, or even a workshop. The outdoor space is equally impressive, with fruit trees, and a large stocked pond, ideal for fishing or simply enjoying nature on the dock. The expansive yard offers plenty of room for gardening, outdoor gatherings, or recreational activities.
Contact an agent
Home facts
- Year built:2005
- Listing ID #:2562699
- Added:137 day(s) ago
- Updated:December 24, 2025 at 01:44 AM
Rooms and interior
- Bedrooms:5
- Total bathrooms:4
- Full bathrooms:3
- Half bathrooms:1
- Living area:3,880 sq. ft.
Heating and cooling
- Cooling:Electric
- Heating:Heatpump/Gas, Propane Gas
Structure and exterior
- Roof:Composition
- Year built:2005
- Building area:3,880 sq. ft.
Utilities
- Water:Rural
- Sewer:Grinder Pump, Septic Tank
Finances and disclosures
- Price:$750,000
- Price per sq. ft.:$193.3
New listings near 18941 Ward Parkway
- New
 $100,000Active0 Acres
$100,000Active0 AcresLot 4 Stonecreek Avenue, Tonganoxie, KS 66086
MLS# 2592882Listed by: LYNCH REAL ESTATE - New
 $100,000Active0 Acres
$100,000Active0 AcresLot 5 Stonecreek Avenue, Tonganoxie, KS 66086
MLS# 2592883Listed by: LYNCH REAL ESTATE - New
 $399,950Active3 beds 2 baths1,658 sq. ft.
$399,950Active3 beds 2 baths1,658 sq. ft.2715 Stoncreek Avenue, Tonganoxie, KS 66086
MLS# 2592869Listed by: LYNCH REAL ESTATE - New
 $259,000Active3 beds 3 baths1,714 sq. ft.
$259,000Active3 beds 3 baths1,714 sq. ft.612 River Street, Tonganoxie, KS 66086
MLS# 2586484Listed by: REALTY EXECUTIVES  $389,950Active4 beds 2 baths1,700 sq. ft.
$389,950Active4 beds 2 baths1,700 sq. ft.932 N Cottonwood Court, Tonganoxie, KS 66086
MLS# 2588363Listed by: LYNCH REAL ESTATE- New
 $445,000Active5 beds 4 baths2,334 sq. ft.
$445,000Active5 beds 4 baths2,334 sq. ft.19439 254th Street, Tonganoxie, KS 66086
MLS# 2592643Listed by: KELLER WILLIAMS REALTY PARTNERS INC. - New
 $300,000Active3 beds 2 baths1,259 sq. ft.
$300,000Active3 beds 2 baths1,259 sq. ft.423 Park Hill Drive, Tonganoxie, KS 66086
MLS# 2592355Listed by: 1ST CLASS REAL ESTATE-WE SELL - New
 $315,000Active3 beds 2 baths1,318 sq. ft.
$315,000Active3 beds 2 baths1,318 sq. ft.1180 S Bury Street, Tonganoxie, KS 66086
MLS# 2592177Listed by: REAL BROKER, LLC - New
 $259,950Active3 beds 2 baths1,333 sq. ft.
$259,950Active3 beds 2 baths1,333 sq. ft.2308 Sycamore Drive, Tonganoxie, KS 66086
MLS# 2592178Listed by: LYNCH REAL ESTATE  $899,950Active4 beds 5 baths3,084 sq. ft.
$899,950Active4 beds 5 baths3,084 sq. ft.17965 235th Street, Tonganoxie, KS 66086
MLS# 2591668Listed by: LYNCH REAL ESTATE
