23598 Dehoff Drive, Tonganoxie, KS 66086
Local realty services provided by:ERA High Pointe Realty
23598 Dehoff Drive,Tonganoxie, KS 66086
$689,000
- 4 Beds
- 5 Baths
- 3,660 sq. ft.
- Single family
- Active
Upcoming open houses
- Sun, Oct 1902:00 pm - 04:00 pm
Listed by:thomas howe
Office:mcgrew real estate inc
MLS#:2582561
Source:MOKS_HL
Price summary
- Price:$689,000
- Price per sq. ft.:$188.25
About this home
Nestled in to a lovely wooded hillside, close to Tonganoxie yet secluded and private, this lovely contemporary home sits on it's own 10acres. Modest seeming as you approach, entering the home brings an unexpected sense of openness and airy light. With soaringwindows looking out over the wildlife filled site, you will be taken by the beauty of both the home and the property. With a welcomingfoyer as your starting point, you'll move through the open kitchen and dining room, enjoying the proximity to the living room, and theaccess to the office and the screened porch. Down the well lit hallway are the generous bedrooms, with the whole first floor being bathedin light through the large window banks. Down the stairs to the finished basement leads you to more highly usable living area, with alarge rec-room, game nook, large wet bar and more. The fourth conforming bedroom anchors one end of the basement, with it's privatebath, and there's a non-conforming Craft room/ office as well. This lovely home and property are the perfect landing place for your nextadventure, be sure to schedule a viewing today!
Contact an agent
Home facts
- Year built:2014
- Listing ID #:2582561
- Added:1 day(s) ago
- Updated:October 19, 2025 at 09:45 PM
Rooms and interior
- Bedrooms:4
- Total bathrooms:5
- Full bathrooms:3
- Half bathrooms:2
- Living area:3,660 sq. ft.
Heating and cooling
- Cooling:Electric
- Heating:Forced Air Gas
Structure and exterior
- Year built:2014
- Building area:3,660 sq. ft.
Utilities
- Water:Rural
- Sewer:Septic Tank
Finances and disclosures
- Price:$689,000
- Price per sq. ft.:$188.25
New listings near 23598 Dehoff Drive
- New
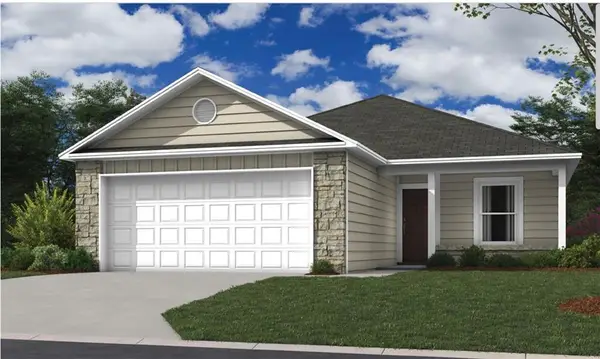 $321,490Active4 beds 2 baths1,735 sq. ft.
$321,490Active4 beds 2 baths1,735 sq. ft.2288 Woodfield Drive, Tonganoxie, KS 66086
MLS# 2582557Listed by: PLATINUM REALTY LLC - New
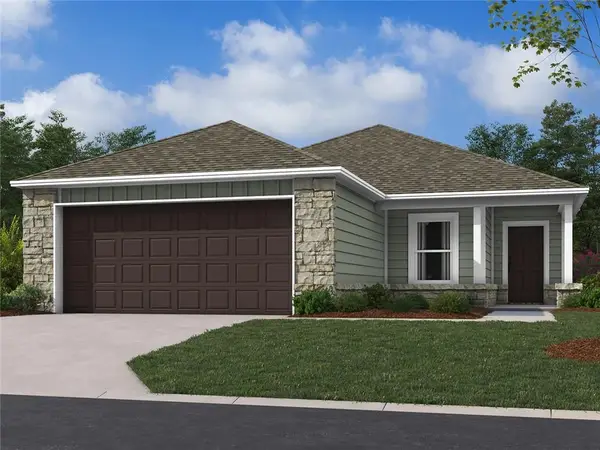 $288,315Active3 beds 2 baths1,233 sq. ft.
$288,315Active3 beds 2 baths1,233 sq. ft.2306 Woodfield Drive, Tonganoxie, KS 66086
MLS# 2582554Listed by: PLATINUM REALTY LLC - New
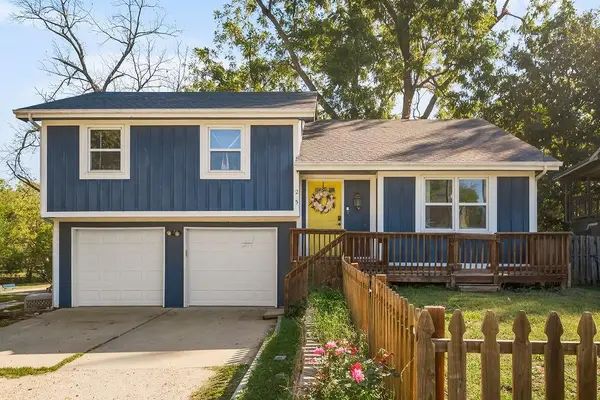 $259,950Active3 beds 2 baths2,034 sq. ft.
$259,950Active3 beds 2 baths2,034 sq. ft.205 Pleasant Street, Tonganoxie, KS 66086
MLS# 2582509Listed by: UNITED REAL ESTATE KANSAS CITY - New
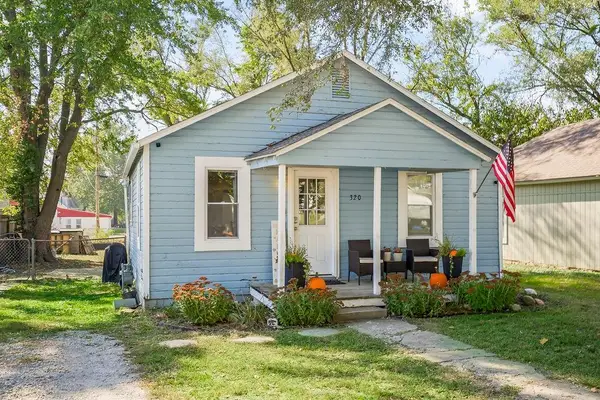 $179,950Active2 beds 1 baths826 sq. ft.
$179,950Active2 beds 1 baths826 sq. ft.320 E 5th Street, Tonganoxie, KS 66086
MLS# 2582488Listed by: UNITED REAL ESTATE KANSAS CITY - New
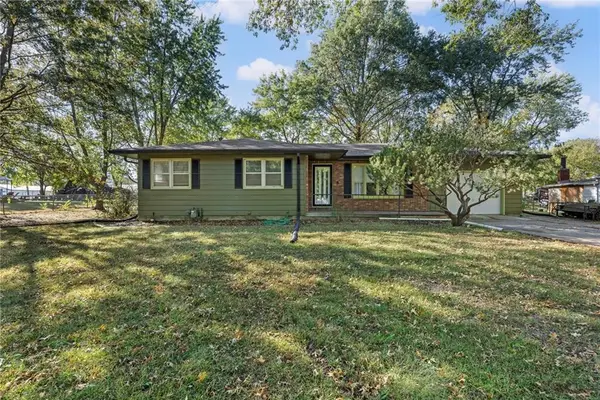 $225,000Active3 beds 3 baths2,422 sq. ft.
$225,000Active3 beds 3 baths2,422 sq. ft.206 Evans Street, Tonganoxie, KS 66086
MLS# 2581782Listed by: KELLER WILLIAMS REALTY PARTNERS INC. - New
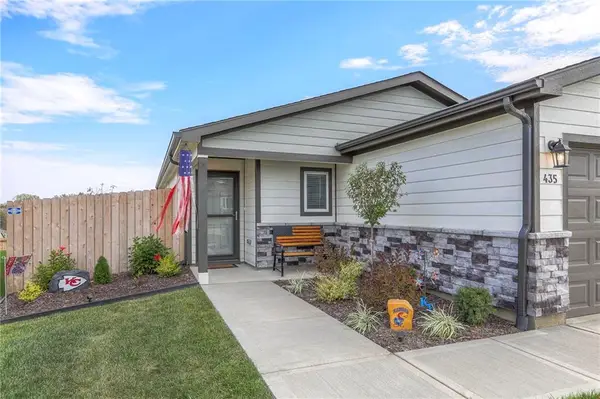 $319,900Active3 beds 2 baths1,259 sq. ft.
$319,900Active3 beds 2 baths1,259 sq. ft.435 Park Hill Drive, Tonganoxie, KS 66086
MLS# 2581755Listed by: REECENICHOLS - LEAWOOD - New
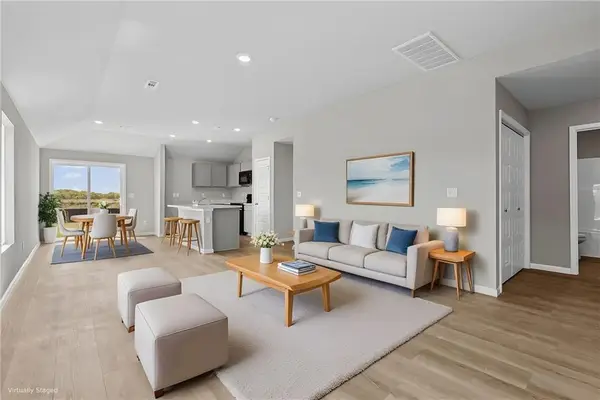 $291,095Active3 beds 2 baths1,248 sq. ft.
$291,095Active3 beds 2 baths1,248 sq. ft.420 Rock Creek Drive, Tonganoxie, KS 66086
MLS# 2582334Listed by: PLATINUM REALTY LLC - New
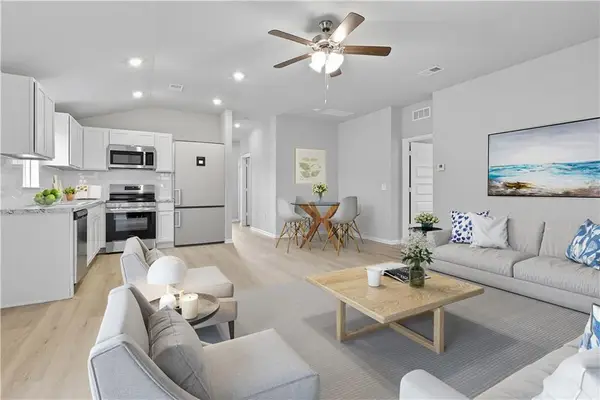 $274,515Active3 beds 2 baths1,051 sq. ft.
$274,515Active3 beds 2 baths1,051 sq. ft.426 Rock Creek Drive, Tonganoxie, KS 66086
MLS# 2582321Listed by: PLATINUM REALTY LLC 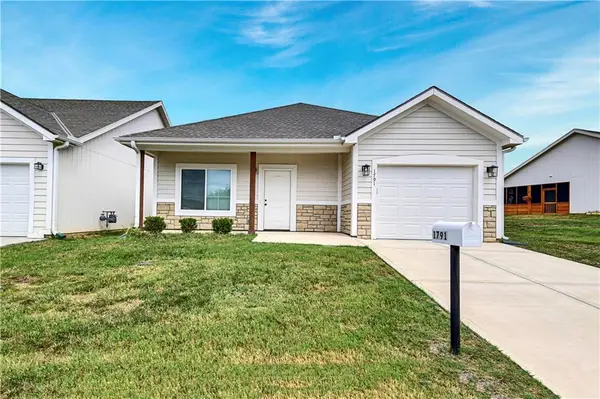 $240,000Active2 beds 2 baths958 sq. ft.
$240,000Active2 beds 2 baths958 sq. ft.1791 S Park Drive, Tonganoxie, KS 66086
MLS# 2571716Listed by: REECENICHOLS - LEAWOOD
