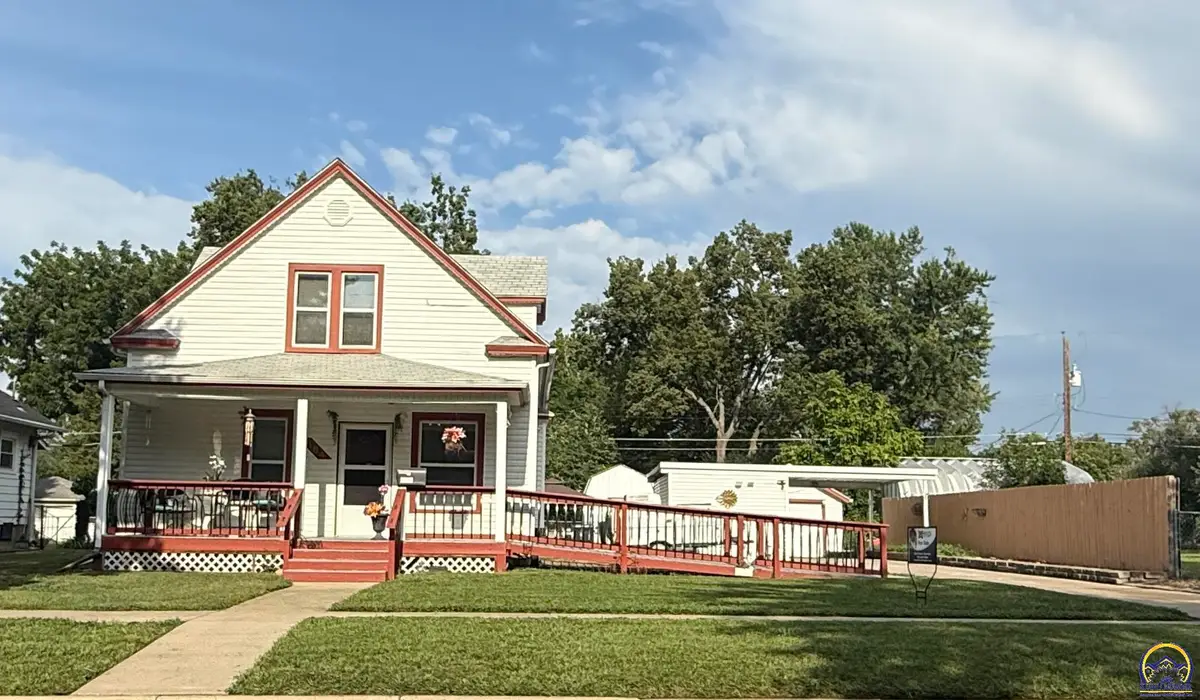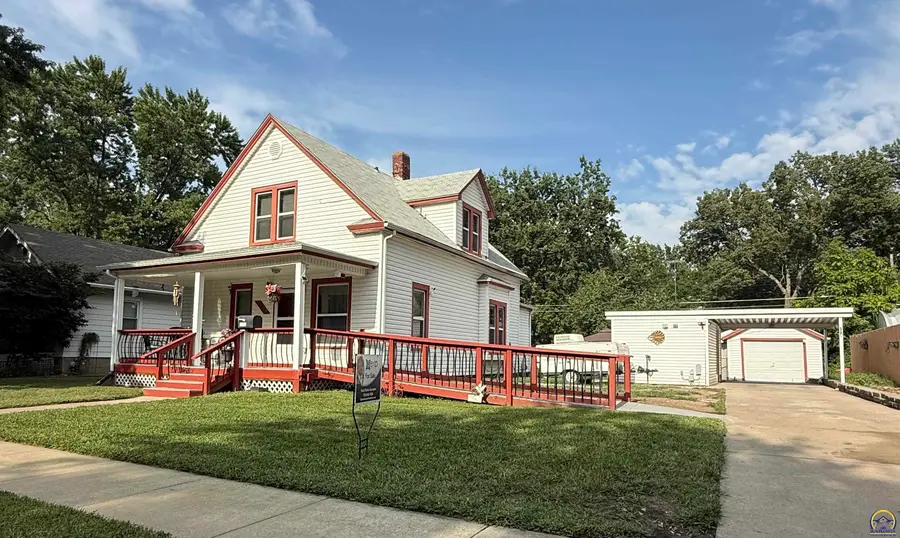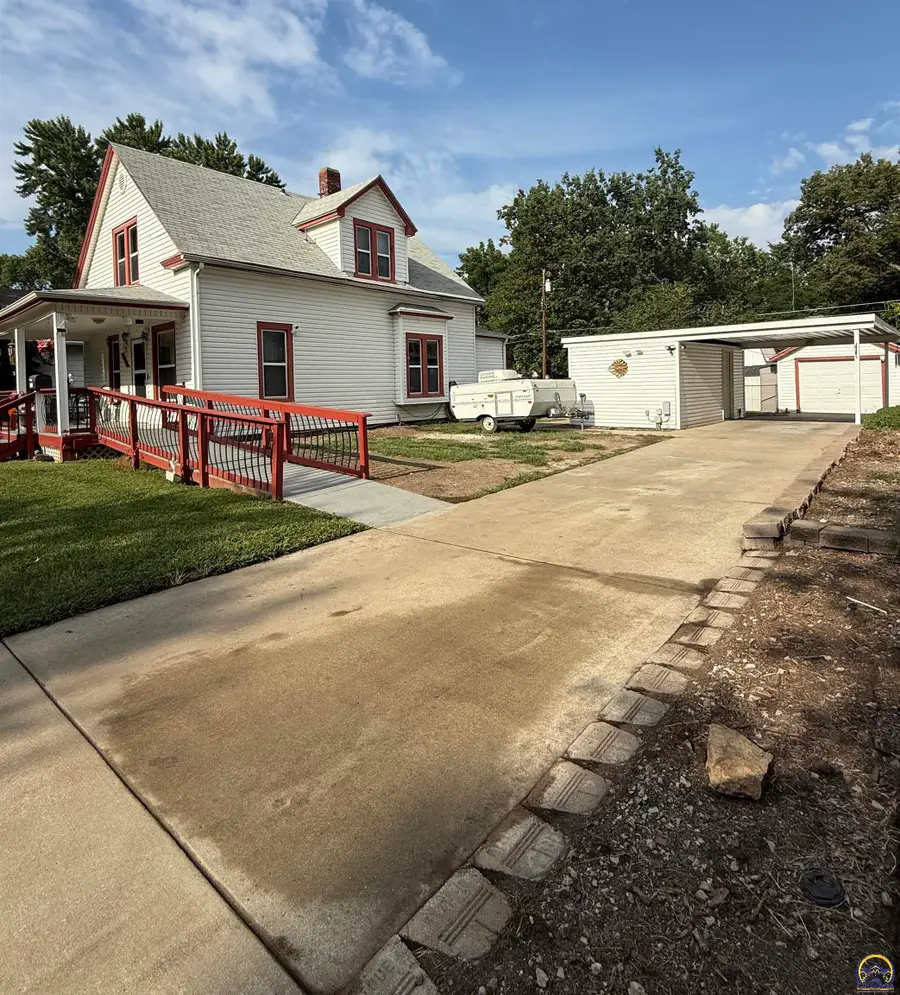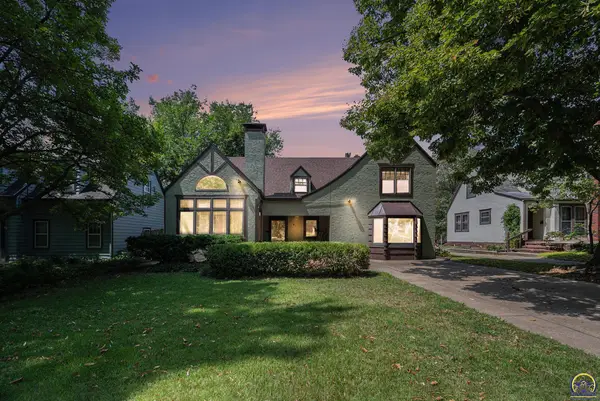1184 SW Wayne Ave, Topeka, KS 66604
Local realty services provided by:ERA High Pointe Realty



1184 SW Wayne Ave,Topeka, KS 66604
$170,000
- 3 Beds
- 2 Baths
- 1,260 sq. ft.
- Single family
- Active
Listed by:raul rubio guevara
Office:exp realty llc.
MLS#:240450
Source:KS_TAAR
Price summary
- Price:$170,000
- Price per sq. ft.:$134.92
About this home
WOW! 3 BR, 2 BA with unbelievable amenities in this impressive move-in condition SW Topeka home with a garage & carport shed with lots of off-street parking in a friendly and quiet neighborhood! The covered porch welcomes you home. Host holiday & large family gatherings as you wine & dine in the spacious, light & bright LR/DR! The modern gourmet Chef’s kitchen has plenty of cabinets & countertop space. BBQ & entertain family & friends on the deck or spread out into the patio gazebo as you watch the kids & pets play in the large, fenced backyard with a garden of tomatoes, peppers, rhubarb, & multiple storage sheds for all your toys & lawn, & garden tools. This home is also ramp accessible, main floor bedroom, full bath & 1st first-floor laundry. Features also include vinyl siding, a jet tub, & a heated driveway & sidewalks, so no shoveling in the cold Kansas winters. The well-maintained, comfortable home features essential upgrades, including a newer furnace, a new sewer line, thermal-pane windows, metal beam support, replacement of cast-iron waste piping, a water supply line, and electrical upgrades, as well as a roof installed by the previous owner. Recent home improvements include ceiling fan light fixtures, & pull-down screens, stylish paint, storage shed, tankless water heater, water line, deck cover, & generator powering system. The 1.5-story home is conveniently located in the heart of Topeka, close to shopping, schools, hospitals, restaurants, & recreational facilities. Come on out to enjoy the good life & tour this SW Topeka home that shows great! This is not a Drive-by. You must see the inside. Call today to schedule a private showing on your behalf. Bring offers, as it will sell quickly. 1 hour notice required. No showings until after 1 pm. Night shift worker. Kitchen appliances are included with an acceptable offer.
Contact an agent
Home facts
- Year built:1937
- Listing Id #:240450
- Added:25 day(s) ago
- Updated:August 14, 2025 at 02:31 PM
Rooms and interior
- Bedrooms:3
- Total bathrooms:2
- Full bathrooms:2
- Living area:1,260 sq. ft.
Heating and cooling
- Heating:90 + Efficiency
Structure and exterior
- Roof:Composition
- Year built:1937
- Building area:1,260 sq. ft.
Schools
- High school:Topeka High School/USD 501
- Middle school:Landon Middle School/USD 501
- Elementary school:Randolph Elementary School/USD 501
Finances and disclosures
- Price:$170,000
- Price per sq. ft.:$134.92
- Tax amount:$2,349
New listings near 1184 SW Wayne Ave
- Open Sat, 11am to 1pmNew
 $250,000Active4 beds 3 baths3,246 sq. ft.
$250,000Active4 beds 3 baths3,246 sq. ft.1141 SW Medford Ave, Topeka, KS 66604
MLS# 240888Listed by: GENESIS, LLC, REALTORS - New
 $380,000Active4 beds 3 baths2,016 sq. ft.
$380,000Active4 beds 3 baths2,016 sq. ft.3017 SW Gisbourne Ln, Topeka, KS 66614
MLS# 240889Listed by: KW ONE LEGACY PARTNERS, LLC - New
 $60,000Active3 beds 2 baths957 sq. ft.
$60,000Active3 beds 2 baths957 sq. ft.318 SE 48th St, Topeka, KS 66609
MLS# 240890Listed by: COLDWELL BANKER AMERICAN HOME - Open Sat, 1 to 2pmNew
 $399,000Active6 beds 3 baths2,832 sq. ft.
$399,000Active6 beds 3 baths2,832 sq. ft.4031 SE 37th St, Topeka, KS 66605
MLS# 240884Listed by: GENESIS, LLC, REALTORS - New
 $180,000Active3 beds 3 baths1,272 sq. ft.
$180,000Active3 beds 3 baths1,272 sq. ft.3511 SE Island Cir, Topeka, KS 66605
MLS# 240885Listed by: COUNTRYWIDE REALTY, INC. - New
 $27,500Active1 beds 1 baths1,416 sq. ft.
$27,500Active1 beds 1 baths1,416 sq. ft.553 SE Golden Avenue, Topeka, KS 66607
MLS# 2569003Listed by: GREATER KANSAS CITY REALTY - Open Sat, 11:30am to 1:30pmNew
 $250,000Active3 beds 3 baths1,916 sq. ft.
$250,000Active3 beds 3 baths1,916 sq. ft.4232 SE Oakwood St, Topeka, KS 66609
MLS# 240880Listed by: BETTER HOMES AND GARDENS REAL - Open Sat, 2 to 4pmNew
 $435,000Active4 beds 4 baths2,862 sq. ft.
$435,000Active4 beds 4 baths2,862 sq. ft.5948 SW 31st Ter, Topeka, KS 66614
MLS# 240882Listed by: REECENICHOLS PREFERRED REALTY - Open Sun, 12:30 to 1:45pmNew
 $239,980Active4 beds 3 baths2,632 sq. ft.
$239,980Active4 beds 3 baths2,632 sq. ft.5717 SW 28th Ter, Topeka, KS 66614
MLS# 240879Listed by: COLDWELL BANKER AMERICAN HOME  $90,000Pending2 beds 2 baths1,159 sq. ft.
$90,000Pending2 beds 2 baths1,159 sq. ft.3611 SW Eveningside Dr, Topeka, KS 66614
MLS# 240877Listed by: GENESIS, LLC, REALTORS
