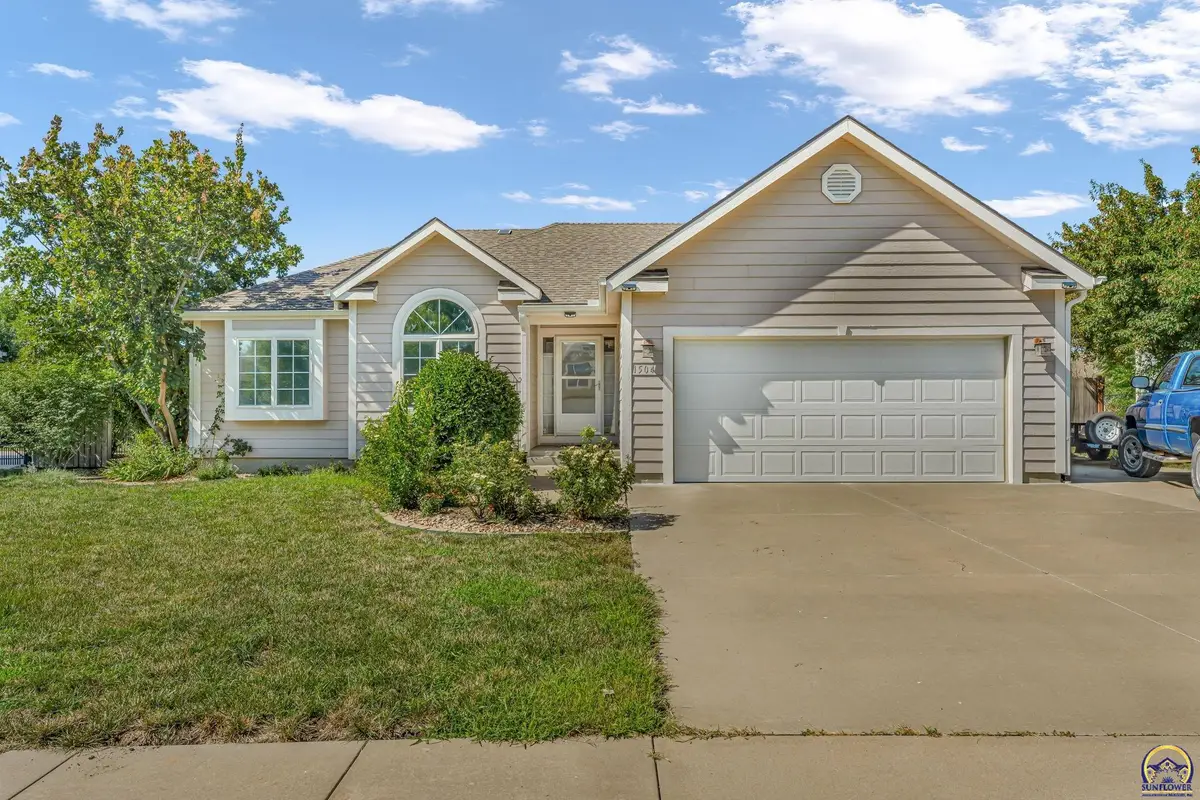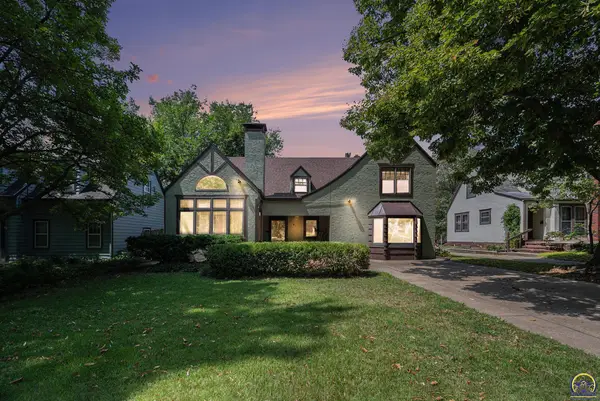1504 SE 43rd Ter, Topeka, KS 66609
Local realty services provided by:ERA High Pointe Realty



1504 SE 43rd Ter,Topeka, KS 66609
$359,900
- 5 Beds
- 3 Baths
- 2,640 sq. ft.
- Single family
- Active
Listed by:kelley hughes
Office:better homes and gardens real
MLS#:240701
Source:KS_TAAR
Price summary
- Price:$359,900
- Price per sq. ft.:$136.33
About this home
Welcome to this immaculate custom built, 1 owner walk-out ranch home in Shawnee Heights that checks all the boxes on comfort, space, style and important recent updates. This 5 bedroom, (1-non-conforming) 3 full bath, 2 car garage home sits on a quiet dead end street in a wonderful neighborhood. The main floor flows effortlessly from your first step through the front door with a great foyer that opens up to a vaulted ceiling living room highlighted by a beautiful fireplace for chilly evenings. The kitchen is made for the cook that loves to entertain the flows effortlessly right into the informal large dining room. Step right out the dinning room to the outdoor deck perfect for added bonus space. The main floor also features a primary bedroom with it's own walk-in closet and ensuite bath with a whirlpool tub. The main floor also features laundry, and 2 more generous sized bedrooms. The fully finished basement offers a huge rec/family room, 2 additional large bedrooms, and a full bath giving everyone that needed space to spread out. The meticulously maintained fully fenced backyard is a delight for the flower, or garden lover attracting all kinds of birds and butterflies to enjoy or just relax by watching nature unfold in front of you! There are 3 different areas to enjoy the outdoors and to entertain! For peace of mind the major things have been updated recently and include; 2024 Trane HVAC System, 2023 New Roof from Eaton, along with new gutters and a solar exhaust fan to help curb the electric bills from all the Kansas hot summers! The sellers also wanted the buyers to feel comfortable with their home from the moment you step in by having a full home inspection completed in July by Professional Engineering. This report shows how well maintained this home truly is and is available for your review. This home is a perfect place to be the 2nd owners -it's ready for you to move in and make it your own!
Contact an agent
Home facts
- Year built:2003
- Listing Id #:240701
- Added:9 day(s) ago
- Updated:August 14, 2025 at 02:31 PM
Rooms and interior
- Bedrooms:5
- Total bathrooms:3
- Full bathrooms:3
- Living area:2,640 sq. ft.
Structure and exterior
- Roof:Architectural Style
- Year built:2003
- Building area:2,640 sq. ft.
Schools
- High school:Shawnee Heights High School/USD 450
- Middle school:Shawnee Heights Middle School/USD 450
- Elementary school:Tecumseh South Elementary School/USD 450
Finances and disclosures
- Price:$359,900
- Price per sq. ft.:$136.33
- Tax amount:$4,738
New listings near 1504 SE 43rd Ter
- Open Sat, 11am to 1pmNew
 $250,000Active4 beds 3 baths3,246 sq. ft.
$250,000Active4 beds 3 baths3,246 sq. ft.1141 SW Medford Ave, Topeka, KS 66604
MLS# 240888Listed by: GENESIS, LLC, REALTORS - New
 $380,000Active4 beds 3 baths2,016 sq. ft.
$380,000Active4 beds 3 baths2,016 sq. ft.3017 SW Gisbourne Ln, Topeka, KS 66614
MLS# 240889Listed by: KW ONE LEGACY PARTNERS, LLC - New
 $60,000Active3 beds 2 baths957 sq. ft.
$60,000Active3 beds 2 baths957 sq. ft.318 SE 48th St, Topeka, KS 66609
MLS# 240890Listed by: COLDWELL BANKER AMERICAN HOME - Open Sat, 1 to 2pmNew
 $399,000Active6 beds 3 baths2,832 sq. ft.
$399,000Active6 beds 3 baths2,832 sq. ft.4031 SE 37th St, Topeka, KS 66605
MLS# 240884Listed by: GENESIS, LLC, REALTORS - New
 $180,000Active3 beds 3 baths1,272 sq. ft.
$180,000Active3 beds 3 baths1,272 sq. ft.3511 SE Island Cir, Topeka, KS 66605
MLS# 240885Listed by: COUNTRYWIDE REALTY, INC. - New
 $27,500Active1 beds 1 baths1,416 sq. ft.
$27,500Active1 beds 1 baths1,416 sq. ft.553 SE Golden Avenue, Topeka, KS 66607
MLS# 2569003Listed by: GREATER KANSAS CITY REALTY - Open Sat, 11:30am to 1:30pmNew
 $250,000Active3 beds 3 baths1,916 sq. ft.
$250,000Active3 beds 3 baths1,916 sq. ft.4232 SE Oakwood St, Topeka, KS 66609
MLS# 240880Listed by: BETTER HOMES AND GARDENS REAL - Open Sat, 2 to 4pmNew
 $435,000Active4 beds 4 baths2,862 sq. ft.
$435,000Active4 beds 4 baths2,862 sq. ft.5948 SW 31st Ter, Topeka, KS 66614
MLS# 240882Listed by: REECENICHOLS PREFERRED REALTY - Open Sun, 12:30 to 1:45pmNew
 $239,980Active4 beds 3 baths2,632 sq. ft.
$239,980Active4 beds 3 baths2,632 sq. ft.5717 SW 28th Ter, Topeka, KS 66614
MLS# 240879Listed by: COLDWELL BANKER AMERICAN HOME  $90,000Pending2 beds 2 baths1,159 sq. ft.
$90,000Pending2 beds 2 baths1,159 sq. ft.3611 SW Eveningside Dr, Topeka, KS 66614
MLS# 240877Listed by: GENESIS, LLC, REALTORS
