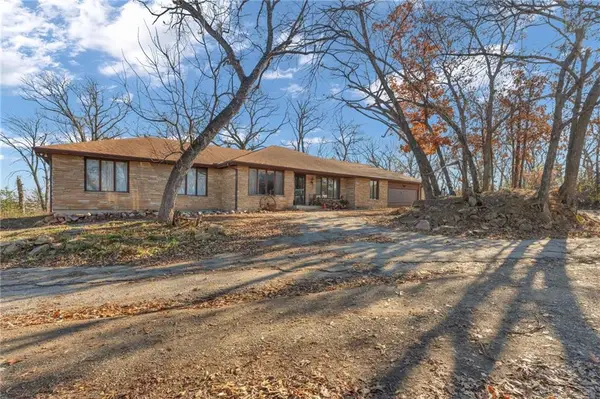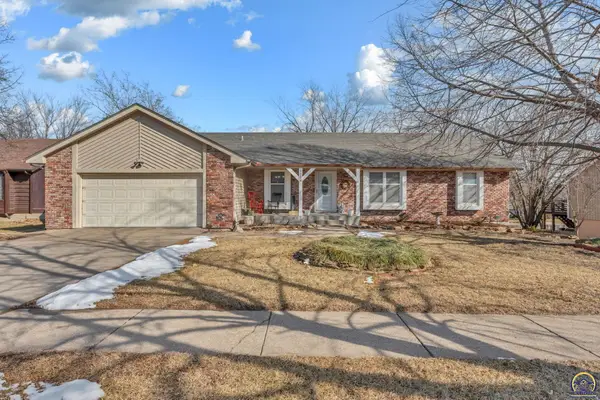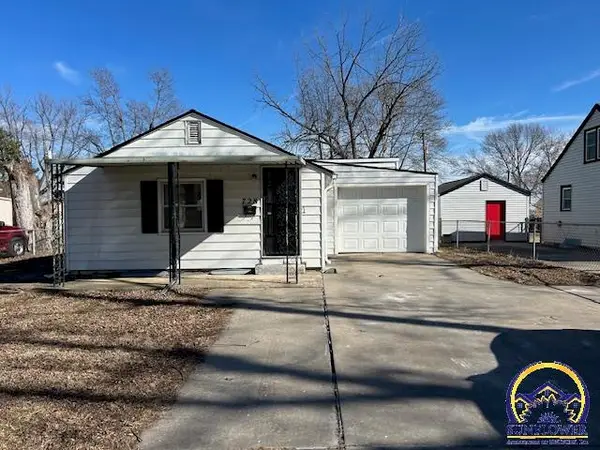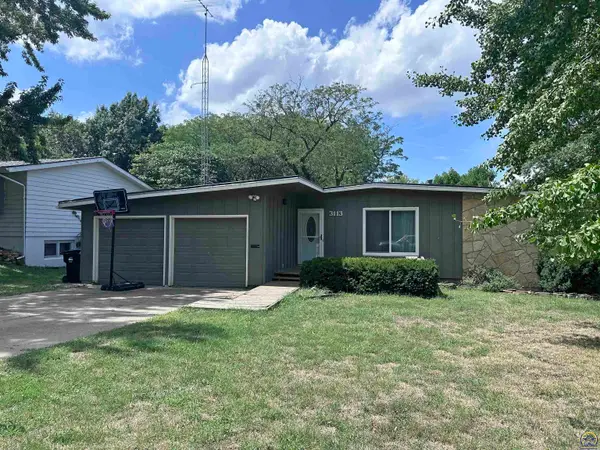1515 SW Macvicar Ave, Topeka, KS 66604
Local realty services provided by:ERA High Pointe Realty
1515 SW Macvicar Ave,Topeka, KS 66604
$189,900
- 3 Beds
- 2 Baths
- 1,637 sq. ft.
- Single family
- Active
Listed by: annette harper, dee andersonCell: 785-633-9146
Office: coldwell banker american home
MLS#:237772
Source:KS_TAAR
Price summary
- Price:$189,900
- Price per sq. ft.:$116
About this home
This all-brick home just begs for a porch swing on the front porch that spans the entire width of the house. The front porch is complemented by the 10' x 15' deck in the back of the home. As is typical of many 1920s homes, all bedrooms are upstairs, and the kitchen, dining and living rooms complete this main floor. The front door enters into a spacious living room that passes through to the dining room. Both rooms have original hardwood flooring and period detail. Also typical of many 1920s homes, the kitchen can be accessed from the dining room or the back or side doors. The basement has minimal finish but has a full bath and laundry hookups. The home is a few blocks from Washburn University with all it has to offer--classes you can take for credit or audit, walking trails, concerts, cafeterias, art museum, alumni center for large meetings and much more. If that is not enough, then the Dairy Queen is less than a mile away.
Contact an agent
Home facts
- Year built:1926
- Listing ID #:237772
- Added:374 day(s) ago
- Updated:February 13, 2026 at 12:13 AM
Rooms and interior
- Bedrooms:3
- Total bathrooms:2
- Full bathrooms:2
- Living area:1,637 sq. ft.
Heating and cooling
- Cooling:Forced Air Electric
- Heating:Forced Air Gas
Structure and exterior
- Roof:Architectural Style
- Year built:1926
- Building area:1,637 sq. ft.
Schools
- High school:Topeka High School/USD 501
- Middle school:Robinson Middle School/USD 501
- Elementary school:Meadows Elementary School/USD 501
Utilities
- Sewer:City Sewer System
Finances and disclosures
- Price:$189,900
- Price per sq. ft.:$116
- Tax amount:$2,415
New listings near 1515 SW Macvicar Ave
- New
 $640,000Active3 beds 2 baths2,270 sq. ft.
$640,000Active3 beds 2 baths2,270 sq. ft.141 & 127 SW Urish Road, Topeka, KS 66615
MLS# 2600505Listed by: STEPHENS REAL ESTATE - New
 $150,000Active0 Acres
$150,000Active0 Acres10 Acres M/L SW Urish Road, Topeka, KS 66615
MLS# 2600704Listed by: STEPHENS REAL ESTATE - New
 $780,000Active3 beds 2 baths2,270 sq. ft.
$780,000Active3 beds 2 baths2,270 sq. ft.141, 127, 10 AC SW Urish Rd, Topeka, KS 66615
MLS# 242991Listed by: STEPHENS REAL ESTATE INC.  $30,000Pending-- beds -- baths
$30,000Pending-- beds -- baths1272 SW Polk St #622/624 sw 13th st., Topeka, KS 66612
MLS# 242990Listed by: GILLUM REALTY LLC- New
 $1,850,000Active-- beds -- baths14,520 sq. ft.
$1,850,000Active-- beds -- baths14,520 sq. ft.5206 SW 23rd St, Topeka, KS 66614
REAL BROKER, LLC - New
 $324,900Active5 beds 3 baths3,213 sq. ft.
$324,900Active5 beds 3 baths3,213 sq. ft.2224 SW Alameda Ct, Topeka, KS 66614
MLS# 242987Listed by: COUNTRYWIDE REALTY, INC. - New
 $189,900Active4 beds 2 baths1,770 sq. ft.
$189,900Active4 beds 2 baths1,770 sq. ft.5625 SW 16th St, Topeka, KS 66604
MLS# 242988Listed by: BERKSHIRE HATHAWAY FIRST - New
 $90,000Active2 beds 1 baths1,075 sq. ft.
$90,000Active2 beds 1 baths1,075 sq. ft.728 NE Kellam Ave, Topeka, KS 66616
MLS# 242985Listed by: NEXTHOME PROFESSIONALS  $249,900Pending5 beds 3 baths2,426 sq. ft.
$249,900Pending5 beds 3 baths2,426 sq. ft.3113 SW Stone Ave, Topeka, KS 66614
MLS# 242979Listed by: GENESIS, LLC, REALTORS- Open Sat, 12:30 to 2pmNew
 $165,000Active3 beds 2 baths1,342 sq. ft.
$165,000Active3 beds 2 baths1,342 sq. ft.1270 SW Lane St, Topeka, KS 66604
MLS# 242968Listed by: KW ONE LEGACY PARTNERS, LLC

