1610 SW Plass Ave, Topeka, KS 66604
Local realty services provided by:ERA High Pointe Realty
1610 SW Plass Ave,Topeka, KS 66604
$398,400
- 5 Beds
- 4 Baths
- 4,640 sq. ft.
- Single family
- Pending
Listed by: dee anderson, annette harper
Office: coldwell banker american home
MLS#:242191
Source:KS_TAAR
Price summary
- Price:$398,400
- Price per sq. ft.:$85.86
About this home
From the street this 2.5 story Colonial looks starched and staid. Like the home of a bank president from another century, which it was. But walk through the front door and you will find it is an eye-pleasing mix of old and new, casual and formal, adaptable to any lifestyle. It was built in the days before computers and social media when families invited friends and neighbors over for dinner, playing cards and listening to the radio. With almost 2,300 square feet on the main level you can easily host Thanksgiving for the extended family with adults in the dining room and kids in the living room or at the eat-in kitchen table. Or throw a Super Bowl party for the entire neighborhood in the 27' x 26' family room which has an outside entrance and mini kitchen. The updated main kitchen includes a butler's pantry and laundry in a separate room. Catch up on your reading in the south side sunroom or enjoy the north side screened porch in mild weather. On the second floor there are the primary bedroom with a fireplace and en-suite bath plus another two bedrooms, one of which is a two-room package deal. Up the steep winding stairs to the third floor you will find two additional bedrooms, loads of storage and a full bath with a charming tiny tub. Move outside to discover a delightful little garden shed (or playhouse) plus additional parking beside the detached 2-car garage. Old meets new with oak floors, glass knobs, arched doorways, back staircase between floors and updated electric, HVAC, radon mitigation and so much more. Exceptional in so many ways.
Contact an agent
Home facts
- Year built:1925
- Listing ID #:242191
- Added:45 day(s) ago
- Updated:December 17, 2025 at 10:13 PM
Rooms and interior
- Bedrooms:5
- Total bathrooms:4
- Full bathrooms:3
- Half bathrooms:1
- Living area:4,640 sq. ft.
Heating and cooling
- Heating:More than One
Structure and exterior
- Roof:Architectural Style
- Year built:1925
- Building area:4,640 sq. ft.
Schools
- High school:Abilene High School/USD 435
- Middle school:Robinson Middle School/USD 501
- Elementary school:Randolph Elementary School/USD 501
Finances and disclosures
- Price:$398,400
- Price per sq. ft.:$85.86
- Tax amount:$6,388
New listings near 1610 SW Plass Ave
- New
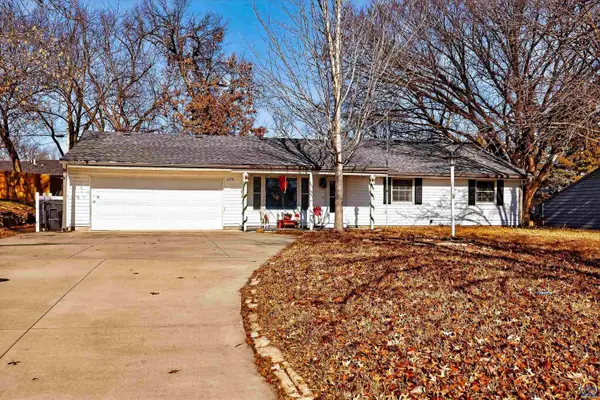 $232,900Active3 beds 2 baths1,653 sq. ft.
$232,900Active3 beds 2 baths1,653 sq. ft.1638 SW 28th St, Topeka, KS 66611
MLS# 242563Listed by: STONE & STORY RE GROUP, LLC - New
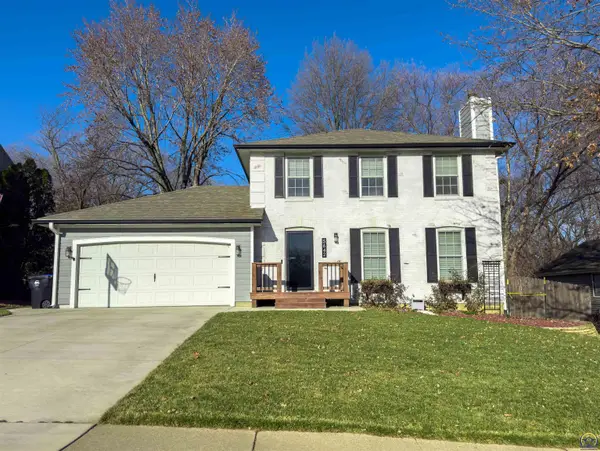 $339,000Active3 beds 4 baths2,036 sq. ft.
$339,000Active3 beds 4 baths2,036 sq. ft.5642 SW 33rd Ter, Topeka, KS 66614
MLS# 242558Listed by: PRESTIGE REAL ESTATE - New
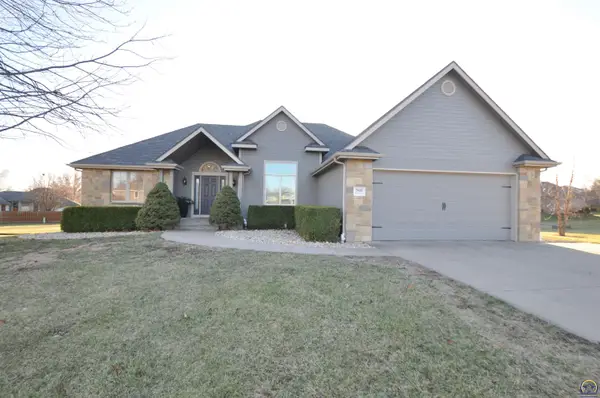 $470,000Active4 beds 3 baths3,586 sq. ft.
$470,000Active4 beds 3 baths3,586 sq. ft.7809 SW 26th St, Topeka, KS 66614
MLS# 242547Listed by: PLATINUM REALTY LLC - New
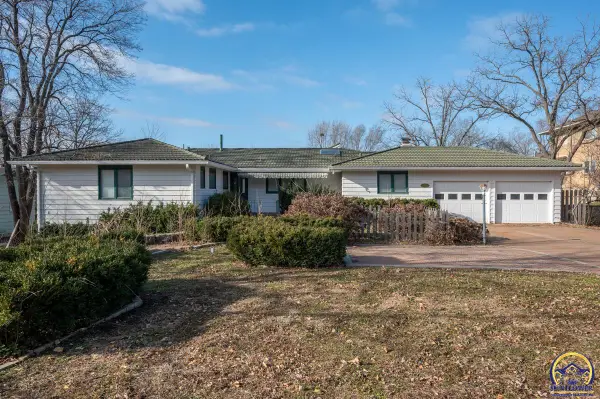 $200,000Active5 beds 6 baths3,687 sq. ft.
$200,000Active5 beds 6 baths3,687 sq. ft.2865 SW Macvicar Ave, Topeka, KS 66611
MLS# 242545Listed by: COLDWELL BANKER AMERICAN HOME 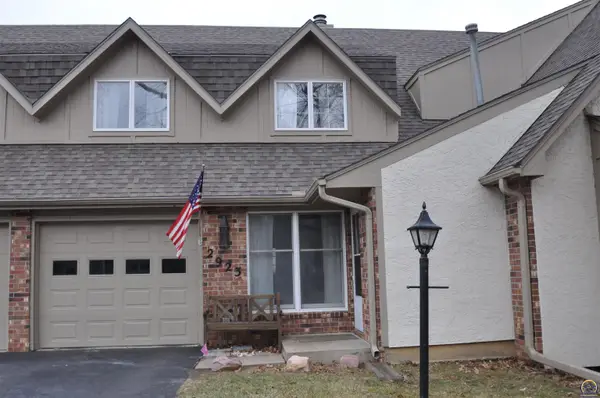 $150,000Pending2 beds 2 baths1,314 sq. ft.
$150,000Pending2 beds 2 baths1,314 sq. ft.2923 SW Foxcroft 3 Ct, Topeka, KS 66614
MLS# 242540Listed by: PLATINUM REALTY LLC- New
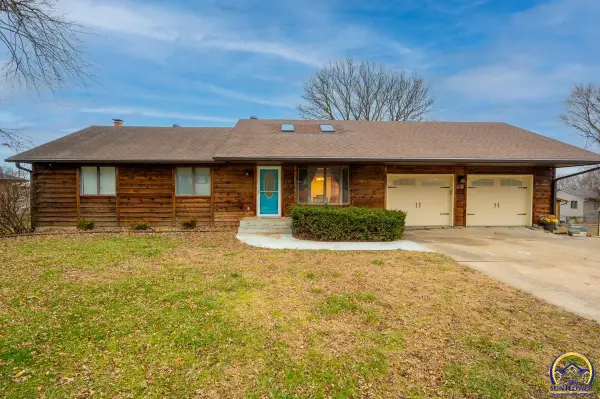 $265,000Active4 beds 3 baths2,976 sq. ft.
$265,000Active4 beds 3 baths2,976 sq. ft.2146 SE 36th St, Topeka, KS 66605
MLS# 242536Listed by: REECENICHOLS TOPEKA ELITE - New
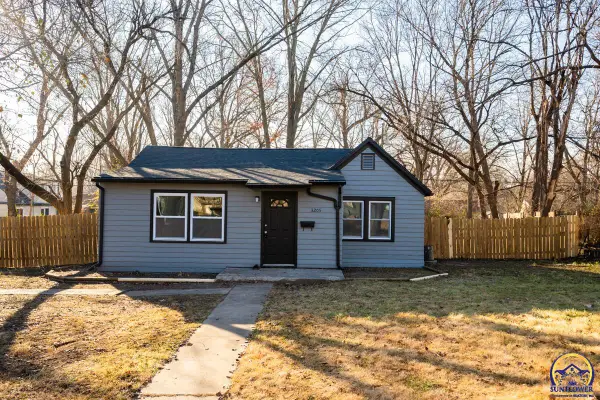 $154,950Active2 beds 1 baths935 sq. ft.
$154,950Active2 beds 1 baths935 sq. ft.3205 SW Munson Ave, Topeka, KS 66604
MLS# 242537Listed by: CAPITOL CITY REAL ESTATE 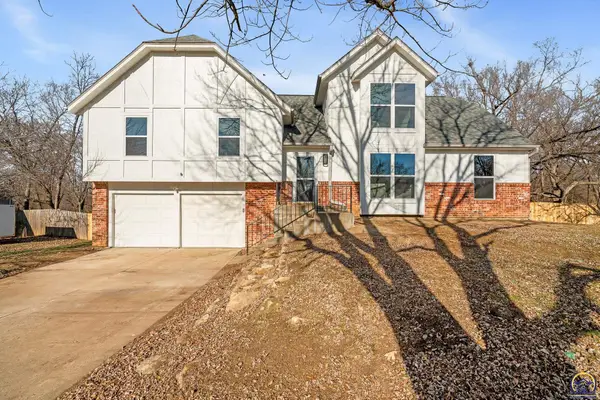 $379,900Pending6 beds 3 baths2,826 sq. ft.
$379,900Pending6 beds 3 baths2,826 sq. ft.3104 SE Pisces Ave, Topeka, KS 66605
MLS# 242535Listed by: BETTER HOMES AND GARDENS REAL- New
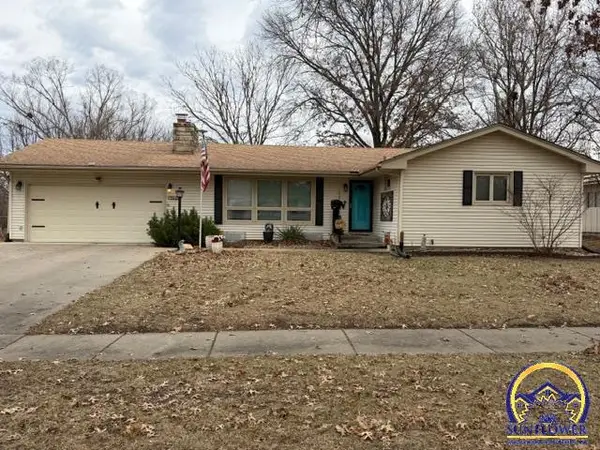 $258,000Active3 beds 2 baths1,904 sq. ft.
$258,000Active3 beds 2 baths1,904 sq. ft.1838 SW Village Dr, Topeka, KS 66604
MLS# 242527Listed by: COUNTRYWIDE REALTY, INC. - New
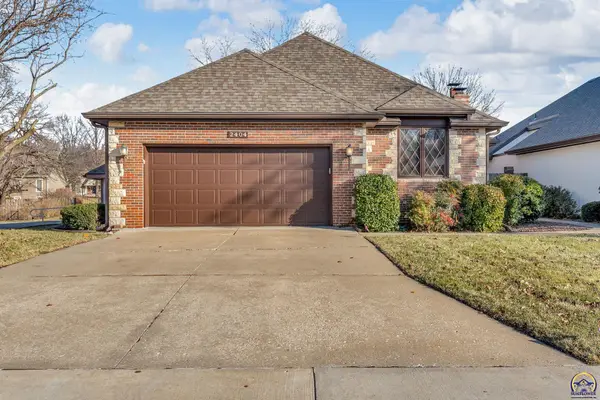 $290,000Active4 beds 3 baths2,994 sq. ft.
$290,000Active4 beds 3 baths2,994 sq. ft.2404 SW Brookhaven Ln, Topeka, KS 66614
MLS# 242524Listed by: BERKSHIRE HATHAWAY FIRST
