1906 SW Village Dr, Topeka, KS 66604
Local realty services provided by:ERA High Pointe Realty
1906 SW Village Dr,Topeka, KS 66604
$255,000
- 3 Beds
- 2 Baths
- 2,142 sq. ft.
- Single family
- Pending
Listed by:melissa herdman
Office:kirk & cobb, inc.
MLS#:241913
Source:KS_TAAR
Price summary
- Price:$255,000
- Price per sq. ft.:$119.05
About this home
Midcentury ranch in an established neighborhood lined with sidewalks and trees. This home blends timeless charm with modern comfort—starting with fresh exterior paint and a front door that adds just the right pop of color. Inside, gleaming hardwood floors and natural light set the stage for the spacious formal living room and inviting kitchen/dining/family room space. The primary bedroom feels like a private retreat with an ensuite bath reminiscent of a sauna experience. Secondary bedrooms are generously sized with ample closet space. The kitchen, dining, and informal living area overlook an expanded patio and a privacy-fenced backyard—perfect for relaxing or entertaining. The main floor laundry space is tucked into the most convenient and thoughtful space. A two-car garage with newer keypad provides extra room for hobbies or storage, while the basement offers a fun rec-room vibe and space to organize or expand. Recent updates include HVAC (2024), breaker box upgrade (2023), front door and storm door (2023), privacy fence (2023), exterior paint (2023), and select lighting (2025).
Contact an agent
Home facts
- Year built:1963
- Listing ID #:241913
- Added:4 day(s) ago
- Updated:October 29, 2025 at 05:27 PM
Rooms and interior
- Bedrooms:3
- Total bathrooms:2
- Full bathrooms:2
- Living area:2,142 sq. ft.
Structure and exterior
- Roof:Composition
- Year built:1963
- Building area:2,142 sq. ft.
Schools
- High school:Topeka West High School/USD 501
- Middle school:French Middle School/USD 501
- Elementary school:McCarter Elementary School/USD 501
Finances and disclosures
- Price:$255,000
- Price per sq. ft.:$119.05
- Tax amount:$3,453
New listings near 1906 SW Village Dr
- New
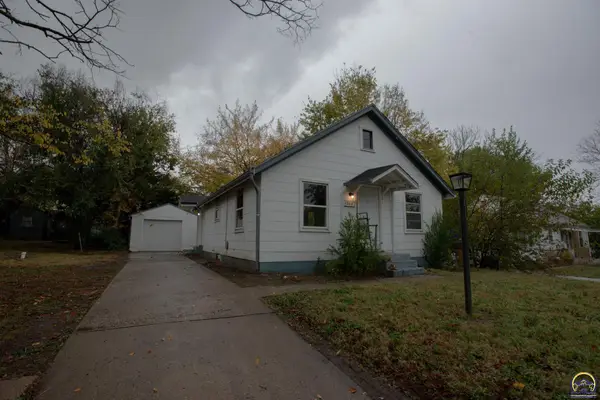 $80,000Active2 beds 1 baths656 sq. ft.
$80,000Active2 beds 1 baths656 sq. ft.1308 SE 24th St, Topeka, KS 66605
MLS# 241950Listed by: OPEN DOOR KANSAS - New
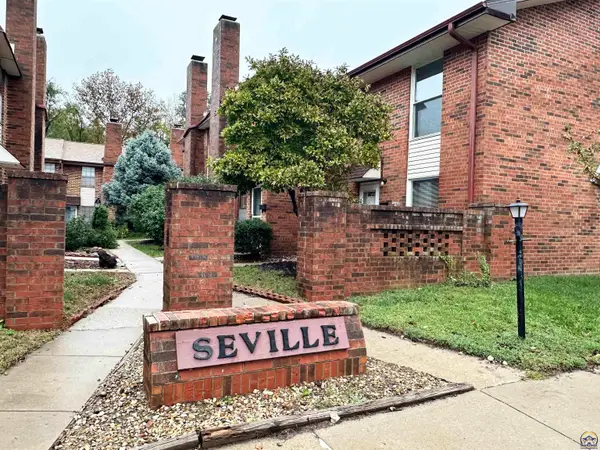 $89,900Active2 beds 2 baths1,224 sq. ft.
$89,900Active2 beds 2 baths1,224 sq. ft.3002 SW Lydia Ave, Topeka, KS 66614
MLS# 241948Listed by: GENESIS, LLC, REALTORS - New
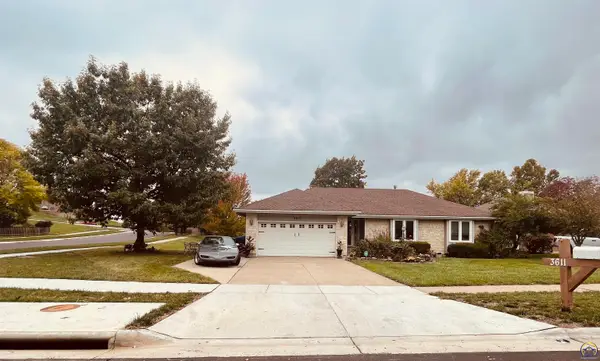 $339,900Active5 beds 3 baths2,696 sq. ft.
$339,900Active5 beds 3 baths2,696 sq. ft.3611 SW Red Hawk Ct, Topeka, KS 66614
MLS# 241949Listed by: COLDWELL BANKER AMERICAN HOME - New
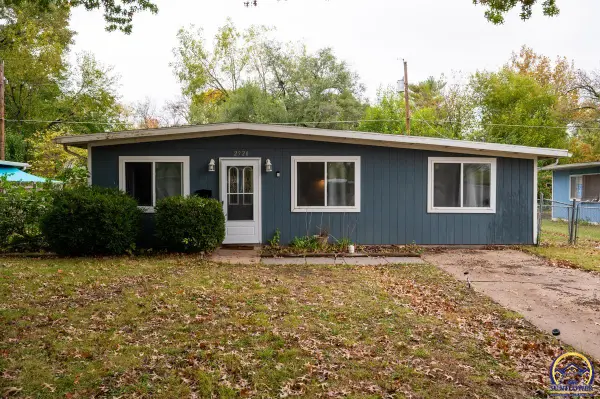 $150,000Active3 beds 1 baths1,152 sq. ft.
$150,000Active3 beds 1 baths1,152 sq. ft.2920 SW Twilight Dr, Topeka, KS 66614
MLS# 241943Listed by: KW ONE LEGACY PARTNERS, LLC  $1,437,287Active0 Acres
$1,437,287Active0 Acres3746 SW Topeka Boulevard, Topeka, KS 66609
MLS# 2517912Listed by: COLDWELL BANKER COMMERCIAL-GRIFFITH & BLAIR- New
 $189,900Active4 beds 2 baths1,594 sq. ft.
$189,900Active4 beds 2 baths1,594 sq. ft.1744 SW Atwood Ave, Topeka, KS 66604
MLS# 241937Listed by: KW ONE LEGACY PARTNERS, LLC - New
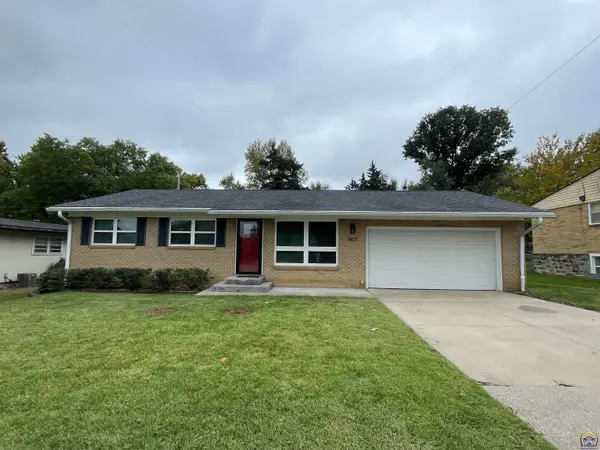 $239,900Active3 beds 2 baths1,455 sq. ft.
$239,900Active3 beds 2 baths1,455 sq. ft.1407 SW 29th St, Topeka, KS 66611-1205
MLS# 241935Listed by: COLDWELL BANKER AMERICAN HOME - New
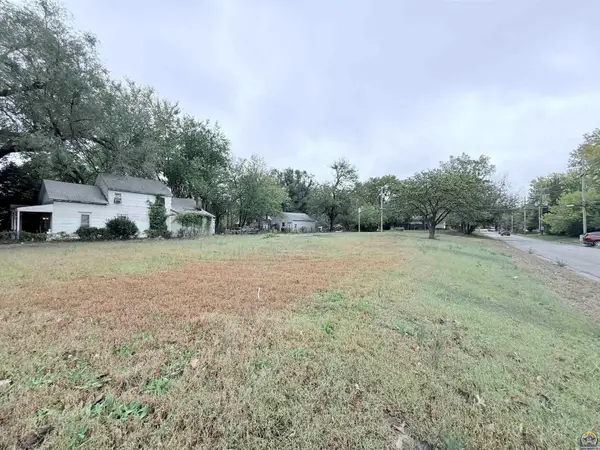 $18,000Active0.26 Acres
$18,000Active0.26 Acres1304 NW Van Buren St, Topeka, KS 66608
MLS# 241934Listed by: GENESIS, LLC, REALTORS - New
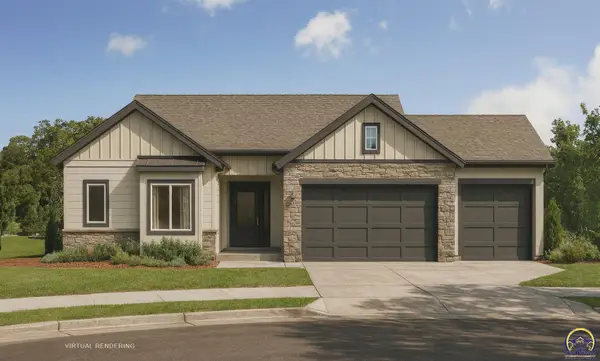 $479,900Active4 beds 3 baths2,461 sq. ft.
$479,900Active4 beds 3 baths2,461 sq. ft.3313 SE Virgo Ave, Topeka, KS 66605
MLS# 241933Listed by: BETTER HOMES AND GARDENS REAL 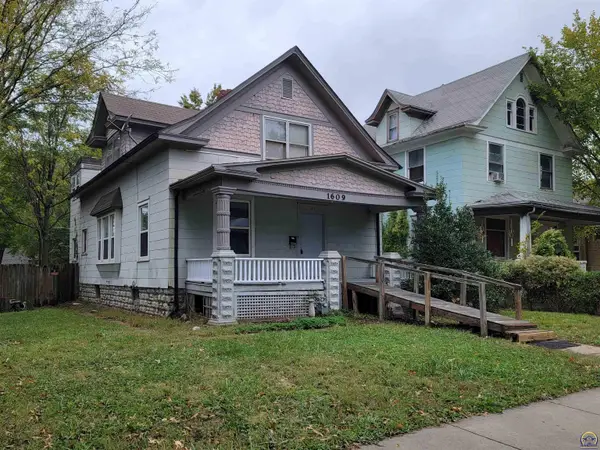 $68,000Pending4 beds 2 baths1,888 sq. ft.
$68,000Pending4 beds 2 baths1,888 sq. ft.1609 SW Buchanan St, Topeka, KS 66604
MLS# 241929Listed by: KW ONE LEGACY PARTNERS, LLC
