211 SE 44th Ter, Topeka, KS 66609
Local realty services provided by:ERA High Pointe Realty
211 SE 44th Ter,Topeka, KS 66609
$285,000
- 4 Beds
- 3 Baths
- 2,412 sq. ft.
- Single family
- Pending
Listed by: christy emperley
Office: kw one legacy partners, llc.
MLS#:241918
Source:KS_TAAR
Price summary
- Price:$285,000
- Price per sq. ft.:$118.16
About this home
This stunning four-bedroom, three-bathroom home offers 2,412 square feet of comfortable living space, perfectly designed for today's lifestyle. The thoughtfully planned layout provides ample room for both relaxation and entertaining, with well-appointed living areas that flow seamlessly throughout the residence. The primary bedroom serves as a peaceful retreat, while three additional bedrooms offer flexibility for family, guests, or home office space. Three full bathrooms ensure convenience for busy households, with modern fixtures and finishes that complement the home's overall appeal. Located in a desirable Topeka neighborhood, this property combines suburban tranquility with urban convenience. Residents enjoy easy access to quality educational opportunities, with the Center For Restorative Education just over half a mile away, making school commutes refreshingly brief. The home's strategic location offers the perfect balance of peaceful residential living while maintaining proximity to essential amenities and services. Whether you're enjoying quiet evenings at home or exploring the surrounding community, this property provides an ideal foundation for comfortable family living. With its generous square footage, practical bedroom configuration, and prime location near educational facilities and recreational spaces, this home presents an excellent opportunity for buyers seeking quality, convenience, and community in one attractive package.
Contact an agent
Home facts
- Year built:2006
- Listing ID #:241918
- Added:54 day(s) ago
- Updated:December 17, 2025 at 10:13 PM
Rooms and interior
- Bedrooms:4
- Total bathrooms:3
- Full bathrooms:3
- Living area:2,412 sq. ft.
Structure and exterior
- Roof:Composition
- Year built:2006
- Building area:2,412 sq. ft.
Schools
- High school:Shawnee Heights High School/USD 450
- Middle school:Shawnee Heights Middle School/USD 450
- Elementary school:Berryton Elementary School/USD 450
Finances and disclosures
- Price:$285,000
- Price per sq. ft.:$118.16
- Tax amount:$5,233
New listings near 211 SE 44th Ter
- New
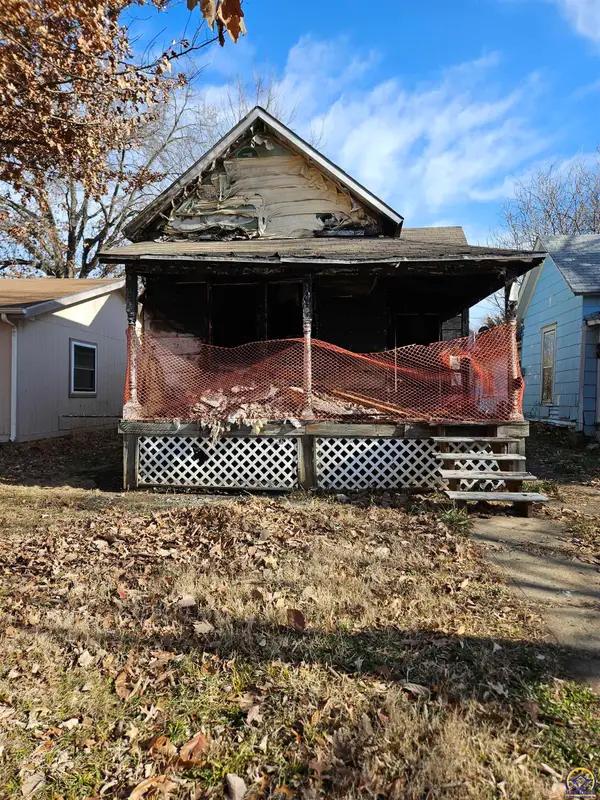 $15,000Active1 beds 1 baths484 sq. ft.
$15,000Active1 beds 1 baths484 sq. ft.1040 SW Boswell Ave, Topeka, KS 66604
MLS# 242509Listed by: KW ONE LEGACY PARTNERS, LLC - New
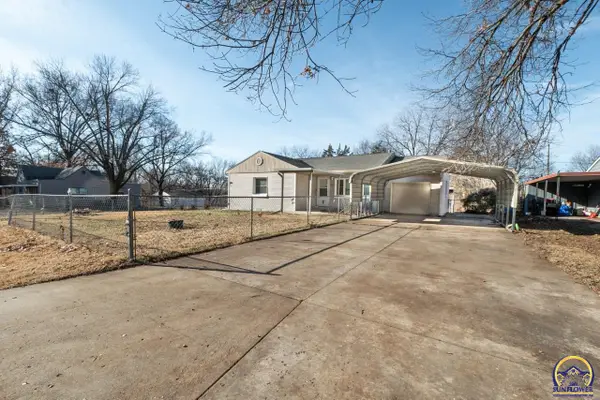 $120,000Active2 beds 1 baths1,136 sq. ft.
$120,000Active2 beds 1 baths1,136 sq. ft.2347 SE Pennsylvania Ave, Topeka, KS 66604
MLS# 242507Listed by: KW ONE LEGACY PARTNERS, LLC - New
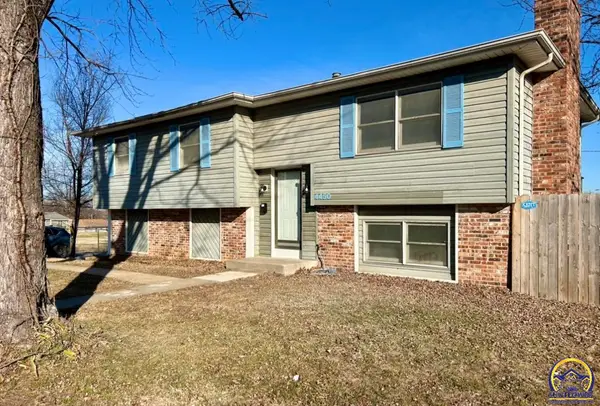 $239,900Active4 beds 3 baths1,692 sq. ft.
$239,900Active4 beds 3 baths1,692 sq. ft.4450 SW Twilight Dr, Topeka, KS 66614
MLS# 242470Listed by: COUNTRYWIDE REALTY, INC. - New
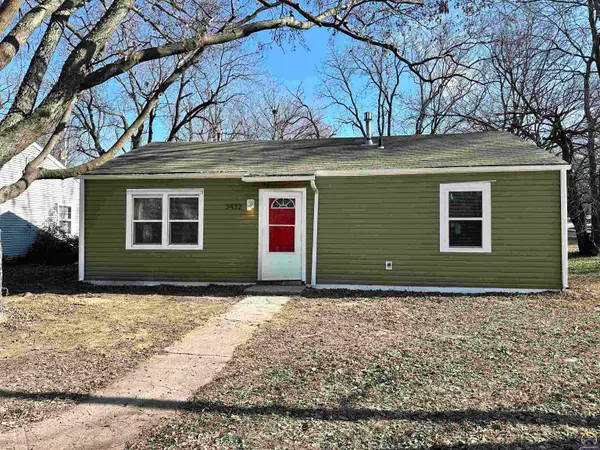 $89,900Active3 beds 1 baths864 sq. ft.
$89,900Active3 beds 1 baths864 sq. ft.3432 SE Bryant St, Topeka, KS 66612
MLS# 242496Listed by: GENESIS, LLC, REALTORS - New
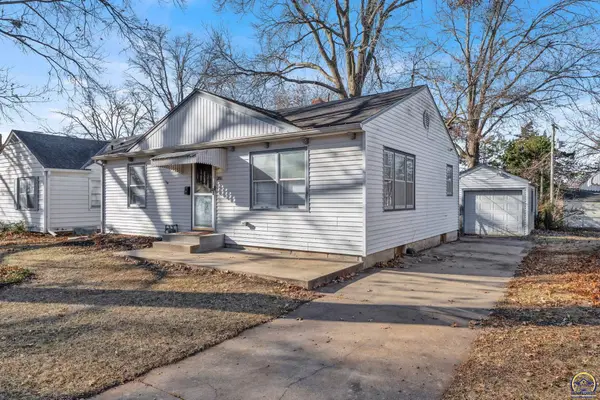 $165,000Active3 beds 2 baths1,352 sq. ft.
$165,000Active3 beds 2 baths1,352 sq. ft.2011 SW Stone Ave, Topeka, KS 66604
MLS# 242498Listed by: GENESIS, LLC, REALTORS - New
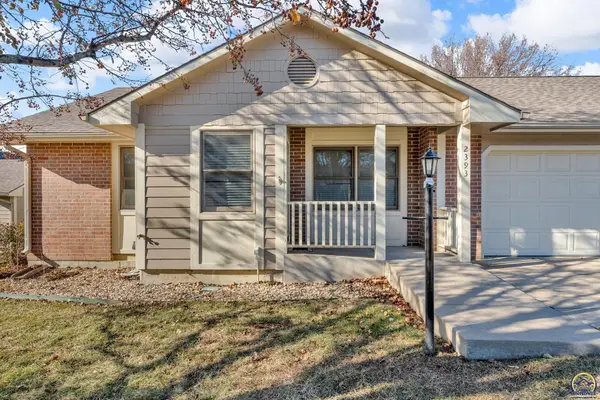 $245,000Active2 beds 3 baths1,846 sq. ft.
$245,000Active2 beds 3 baths1,846 sq. ft.2393 SW Honeysuckle Ln, Topeka, KS 66614
MLS# 242488Listed by: BETTER HOMES AND GARDENS REAL - New
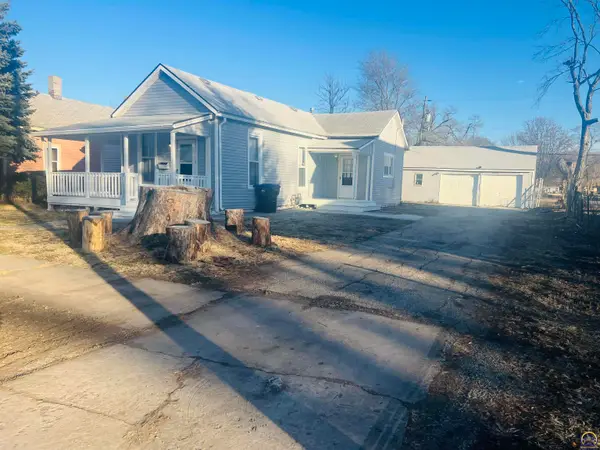 $98,000Active3 beds 1 baths1,176 sq. ft.
$98,000Active3 beds 1 baths1,176 sq. ft.620 SE Lake St, Topeka, KS 66607
MLS# 242485Listed by: EXP REALTY LLC - New
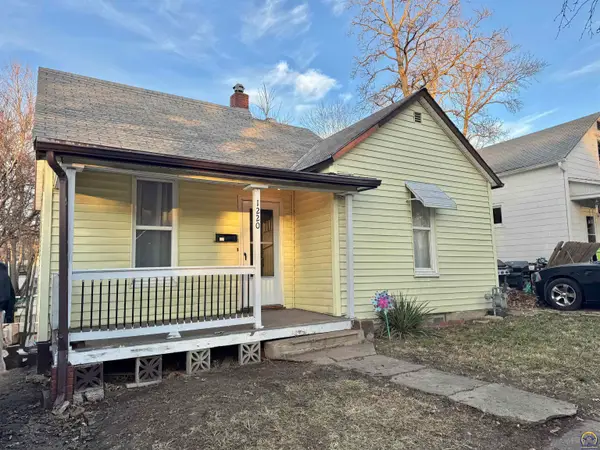 $67,500Active2 beds 1 baths933 sq. ft.
$67,500Active2 beds 1 baths933 sq. ft.1220 SW Harvey Pl, Topeka, KS 66606
MLS# 242483Listed by: TOPCITY REALTY, LLC - New
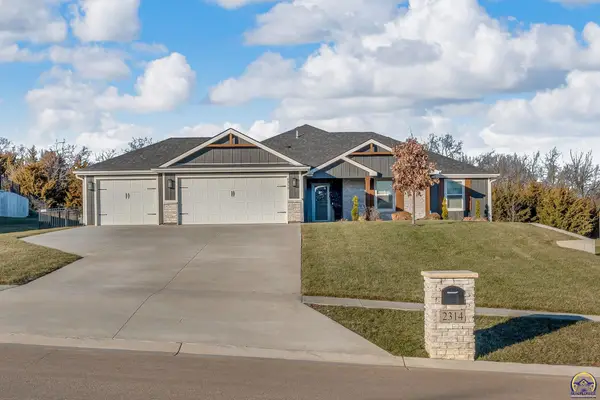 $399,900Active3 beds 2 baths1,642 sq. ft.
$399,900Active3 beds 2 baths1,642 sq. ft.2314 NW 49th Ter, Topeka, KS 66618
MLS# 242481Listed by: COUNTRYWIDE REALTY, INC. - New
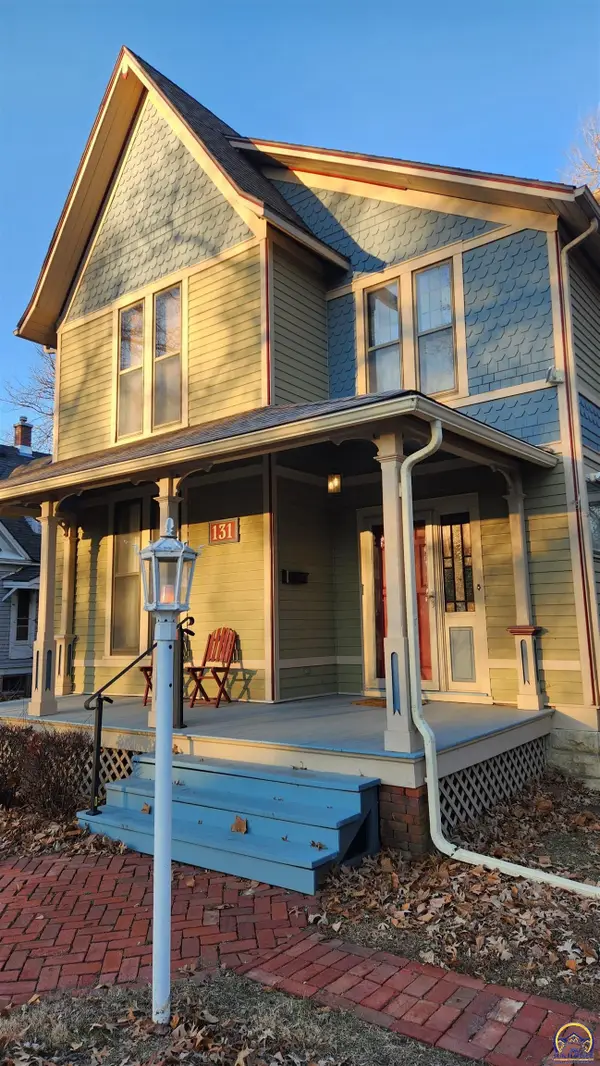 $253,000Active4 beds 3 baths2,608 sq. ft.
$253,000Active4 beds 3 baths2,608 sq. ft.131 SW Clay St, Topeka, KS 66606
MLS# 242480Listed by: PERFORMANCE REALTY, INC.
