2205 NW Kendall Dr, Topeka, KS 66618
Local realty services provided by:ERA High Pointe Realty
2205 NW Kendall Dr,Topeka, KS 66618
$315,000
- 4 Beds
- 3 Baths
- 2,876 sq. ft.
- Single family
- Active
Listed by: chen liang
Office: kw one legacy partners, llc.
MLS#:242699
Source:KS_TAAR
Price summary
- Price:$315,000
- Price per sq. ft.:$109.53
About this home
Located in the highly sought-after Seaman School District, this beautifully updated, move-in-ready corner-lot home offers comfort, efficiency, and generous living space. Major energy-saving upgrades include a brand-new Trane 15-SEER air conditioner and furnace (June 2025), delivering immediate monthly savings, improved comfort, and peace of mind, along with solar panels with a transferable warranty that further reduce energy costs. The open-concept main level flows seamlessly between the kitchen, dining, and living areas, highlighted by a cozy fireplace, main-level laundry, and fresh, modern paint throughout the main level and primary bedroom that enhances the home’s abundant natural light. The spacious primary suite offers a comfortable retreat with a private bathroom and double vanity. The finished basement expands your living space with a large family room, second fireplace, non-conforming bedroom, and half bath—ideal for entertaining, guests, or a home office. Outdoor living shines with a multi-level deck, firepit patio, fenced backyard, custom landscaping, and a durable steel storage shed.
Contact an agent
Home facts
- Year built:1976
- Listing ID #:242699
- Added:100 day(s) ago
- Updated:January 18, 2026 at 01:19 AM
Rooms and interior
- Bedrooms:4
- Total bathrooms:3
- Full bathrooms:2
- Half bathrooms:1
- Living area:2,876 sq. ft.
Structure and exterior
- Roof:Composition
- Year built:1976
- Building area:2,876 sq. ft.
Schools
- High school:Seaman High School/USD 345
- Middle school:Seaman Middle School/USD 345
- Elementary school:Elmont Elementary School/USD 345
Finances and disclosures
- Price:$315,000
- Price per sq. ft.:$109.53
- Tax amount:$4,325
New listings near 2205 NW Kendall Dr
- New
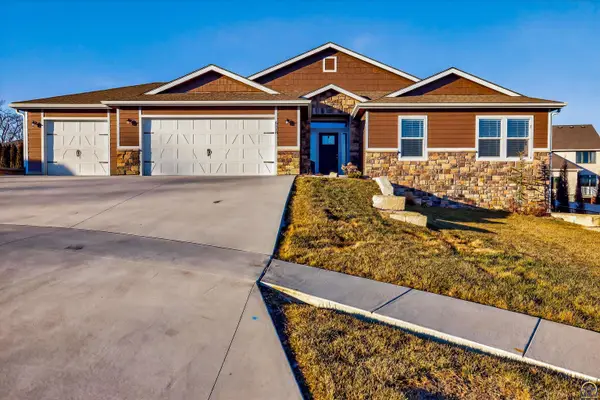 $409,000Active4 beds 2 baths2,026 sq. ft.
$409,000Active4 beds 2 baths2,026 sq. ft.6318 SW 44th Ct, Topeka, KS 66610
MLS# 242722Listed by: STONE & STORY RE GROUP, LLC - New
 $169,777Active2 beds 2 baths1,278 sq. ft.
$169,777Active2 beds 2 baths1,278 sq. ft.5700 SW Foxcroft North Cir, Topeka, KS 66614
MLS# 242721Listed by: BERKSHIRE HATHAWAY FIRST - Open Sun, 11:30am to 1pmNew
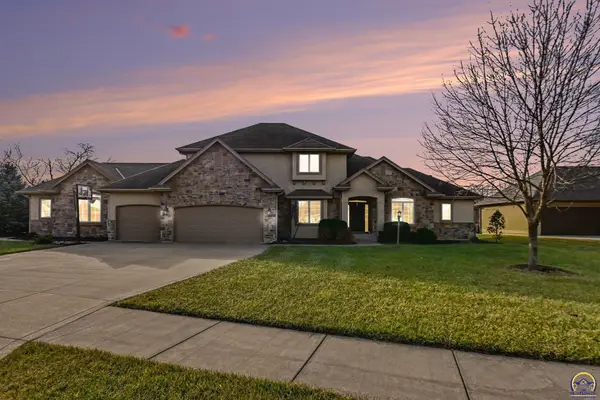 $849,000Active5 beds 6 baths4,679 sq. ft.
$849,000Active5 beds 6 baths4,679 sq. ft.5739 SW 44th Ct, Topeka, KS 66610
MLS# 242719Listed by: GENESIS, LLC, REALTORS - New
 $339,777Active4 beds 2 baths2,440 sq. ft.
$339,777Active4 beds 2 baths2,440 sq. ft.507 SW Gage Court Cir, Topeka, KS 66606
MLS# 242718Listed by: PLATINUM REALTY LLC - Open Sun, 1 to 2:30pmNew
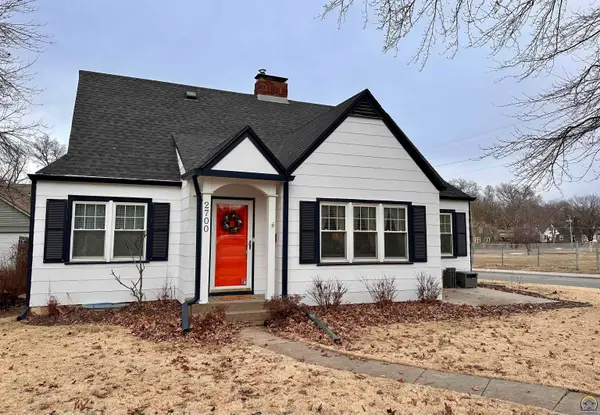 $249,900Active3 beds 2 baths1,889 sq. ft.
$249,900Active3 beds 2 baths1,889 sq. ft.2700 SW Harland Ct, Topeka, KS 66604
MLS# 242716Listed by: COUNTRYWIDE REALTY, INC. - Open Sun, 1:30 to 3pmNew
 $216,900Active2 beds 2 baths1,599 sq. ft.
$216,900Active2 beds 2 baths1,599 sq. ft.5650 SW Barrington Ct N #(A), Topeka, KS 66614
MLS# 242715Listed by: STONE & STORY RE GROUP, LLC - New
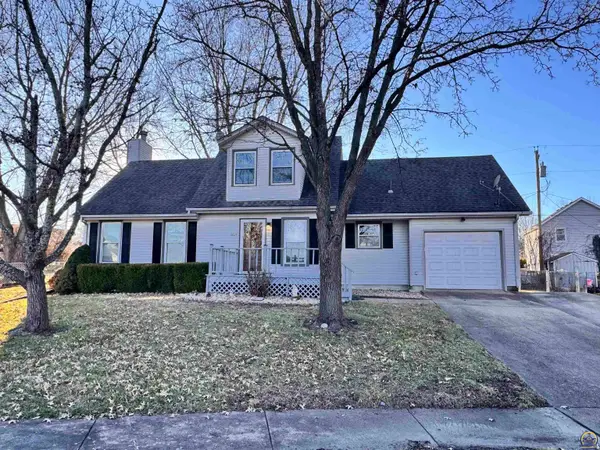 $235,000Active3 beds 2 baths1,633 sq. ft.
$235,000Active3 beds 2 baths1,633 sq. ft.2827 SE Glenside Ct, Topeka, KS 66605
MLS# 242714Listed by: BERKSHIRE HATHAWAY FIRST - New
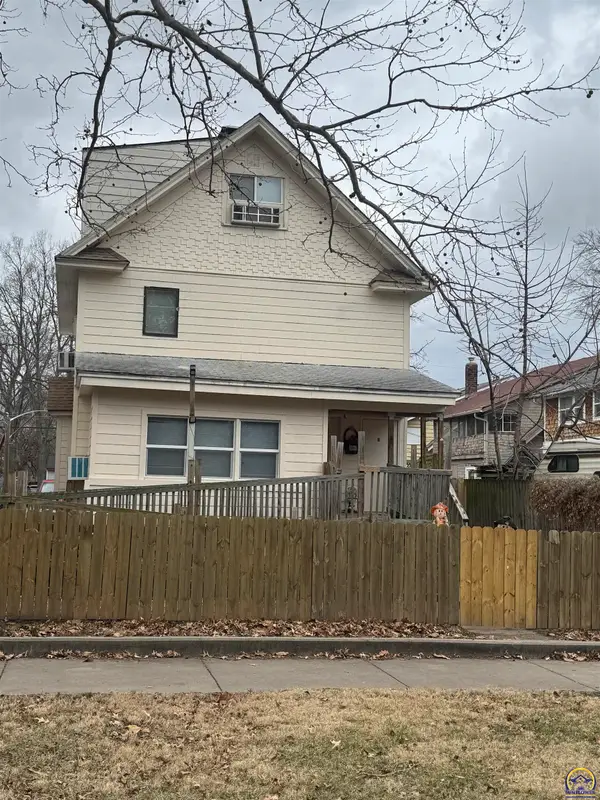 $135,000Active-- beds -- baths
$135,000Active-- beds -- baths1109 SW Lincoln St, Topeka, KS 66604
MLS# 242710Listed by: COLDWELL BANKER AMERICAN HOME - New
 $135,000Active-- beds -- baths
$135,000Active-- beds -- baths1111 SW Lincoln St, Topeka, KS 66604
MLS# 242712Listed by: COLDWELL BANKER AMERICAN HOME - Open Sun, 1 to 3pmNew
 $359,950Active5 beds 4 baths3,124 sq. ft.
$359,950Active5 beds 4 baths3,124 sq. ft.3630 SW Kings Forest Rd, Topeka, KS 66610
MLS# 242706Listed by: NEXTHOME PROFESSIONALS
