2323 SW 20th St, Topeka, KS 66604
Local realty services provided by:ERA High Pointe Realty
2323 SW 20th St,Topeka, KS 66604
$235,000
- 3 Beds
- 3 Baths
- 1,878 sq. ft.
- Single family
- Pending
Listed by: greg pert
Office: open door kansas
MLS#:242294
Source:KS_TAAR
Price summary
- Price:$235,000
- Price per sq. ft.:$125.13
About this home
This endearing home less than a block from Washburn is overflowing with curb appeal including the welcoming portico over the front door, spanning front porch, mature trees and stone fireplace. The interior is just what you would expect and more…classic, traditional style with heavy dark wood trim, crown molding, wood floors, moody colors and tasteful finishes throughout. The common spaces of the home are all plentiful in size…living and dining room seating for your guests won’t be an issue. The sun-filled kitchen opens up to a second living space and has just been refinished with new backsplash, countertop, sink, faucet and paint. It is flooded with natural light from the wall of windows on the back of the home. The upstairs offers more space than you would anticipate and includes yet another living space, large bedroom, full bath, storage and plenty of built-ins. Pair these features with a large, expansive deck, fenced corner lot, newer roof, gutters, windows, furnace and water heater and you’ll find that all your boxes have been checked. Call your trusted realtor to Open the Door to your next home!
Contact an agent
Home facts
- Year built:1945
- Listing ID #:242294
- Added:24 day(s) ago
- Updated:December 17, 2025 at 10:13 PM
Rooms and interior
- Bedrooms:3
- Total bathrooms:3
- Full bathrooms:2
- Half bathrooms:1
- Living area:1,878 sq. ft.
Structure and exterior
- Roof:Composition
- Year built:1945
- Building area:1,878 sq. ft.
Schools
- High school:Topeka High School/USD 501
- Middle school:Robinson Middle School/USD 501
- Elementary school:Randolph Elementary School/USD 501
Finances and disclosures
- Price:$235,000
- Price per sq. ft.:$125.13
- Tax amount:$3,632
New listings near 2323 SW 20th St
- New
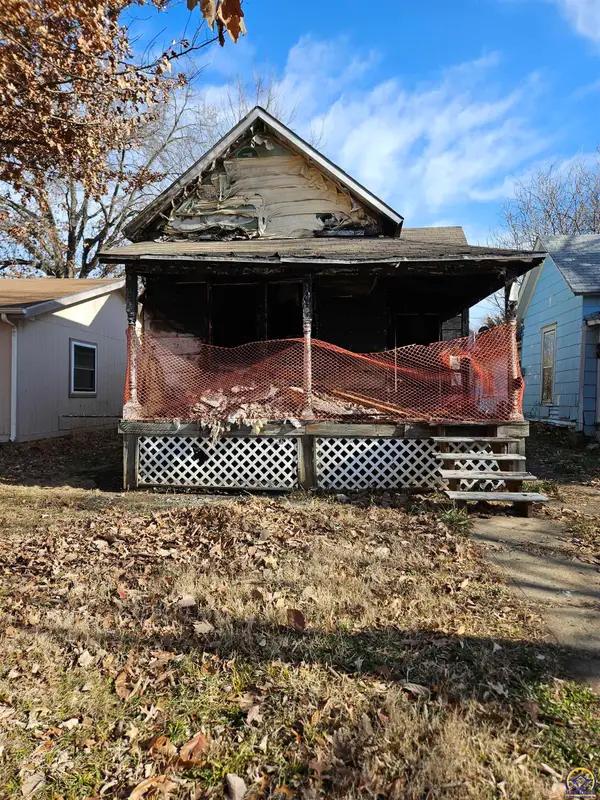 $15,000Active1 beds 1 baths484 sq. ft.
$15,000Active1 beds 1 baths484 sq. ft.1040 SW Boswell Ave, Topeka, KS 66604
MLS# 242509Listed by: KW ONE LEGACY PARTNERS, LLC - New
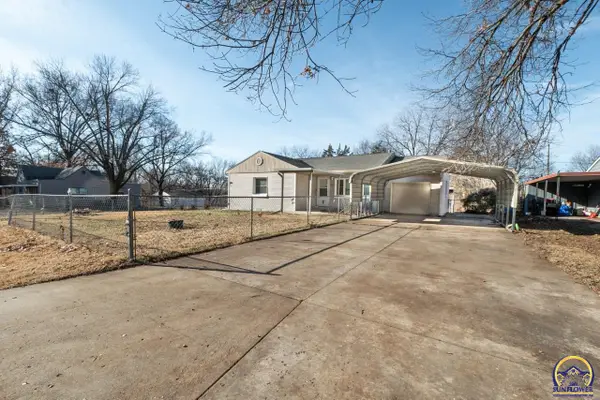 $120,000Active2 beds 1 baths1,136 sq. ft.
$120,000Active2 beds 1 baths1,136 sq. ft.2347 SE Pennsylvania Ave, Topeka, KS 66604
MLS# 242507Listed by: KW ONE LEGACY PARTNERS, LLC - New
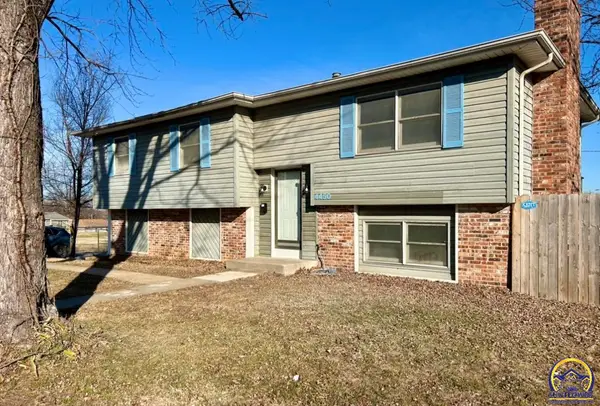 $239,900Active4 beds 3 baths1,692 sq. ft.
$239,900Active4 beds 3 baths1,692 sq. ft.4450 SW Twilight Dr, Topeka, KS 66614
MLS# 242470Listed by: COUNTRYWIDE REALTY, INC. - New
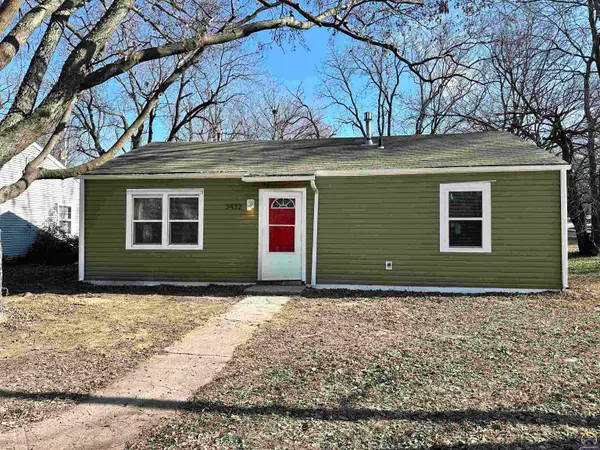 $89,900Active3 beds 1 baths864 sq. ft.
$89,900Active3 beds 1 baths864 sq. ft.3432 SE Bryant St, Topeka, KS 66612
MLS# 242496Listed by: GENESIS, LLC, REALTORS - New
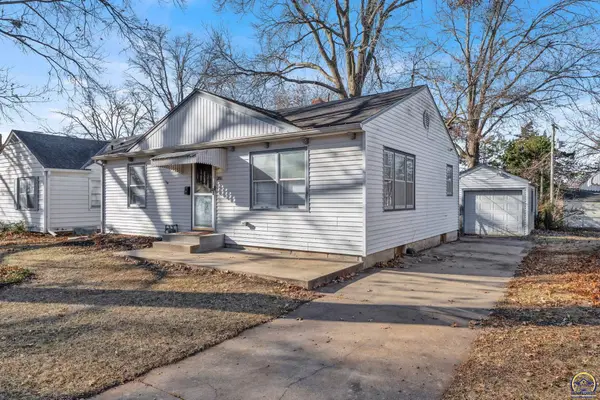 $165,000Active3 beds 2 baths1,352 sq. ft.
$165,000Active3 beds 2 baths1,352 sq. ft.2011 SW Stone Ave, Topeka, KS 66604
MLS# 242498Listed by: GENESIS, LLC, REALTORS - New
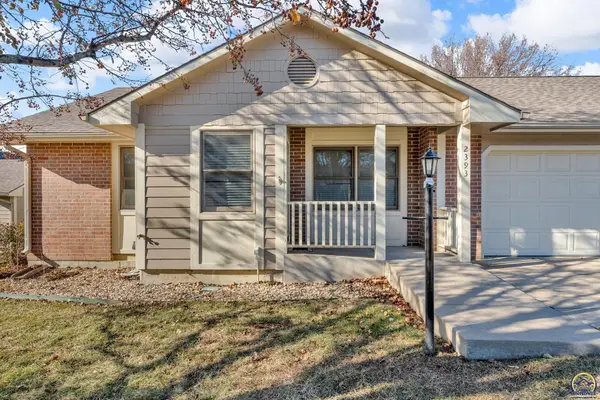 $245,000Active2 beds 3 baths1,846 sq. ft.
$245,000Active2 beds 3 baths1,846 sq. ft.2393 SW Honeysuckle Ln, Topeka, KS 66614
MLS# 242488Listed by: BETTER HOMES AND GARDENS REAL - New
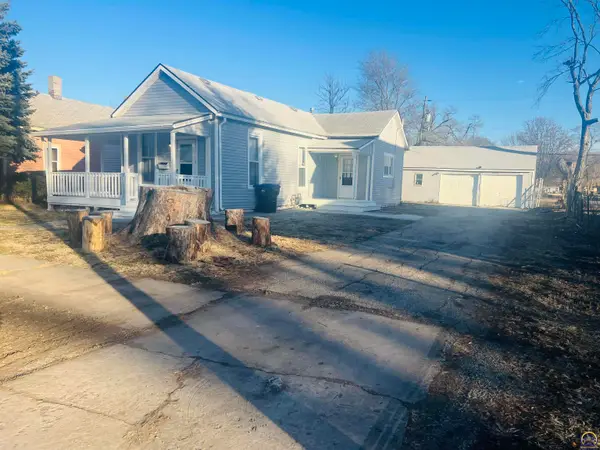 $98,000Active3 beds 1 baths1,176 sq. ft.
$98,000Active3 beds 1 baths1,176 sq. ft.620 SE Lake St, Topeka, KS 66607
MLS# 242485Listed by: EXP REALTY LLC - New
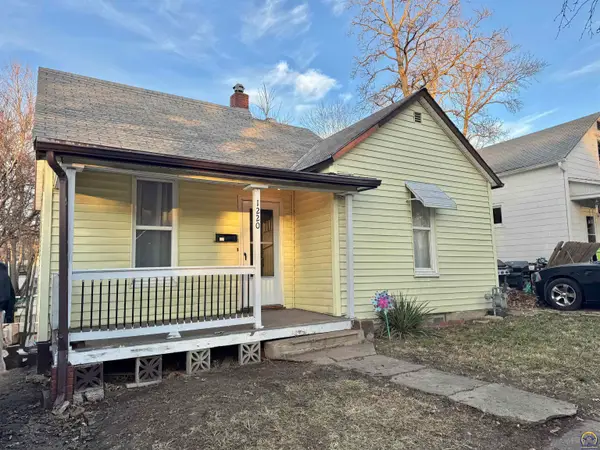 $67,500Active2 beds 1 baths933 sq. ft.
$67,500Active2 beds 1 baths933 sq. ft.1220 SW Harvey Pl, Topeka, KS 66606
MLS# 242483Listed by: TOPCITY REALTY, LLC - New
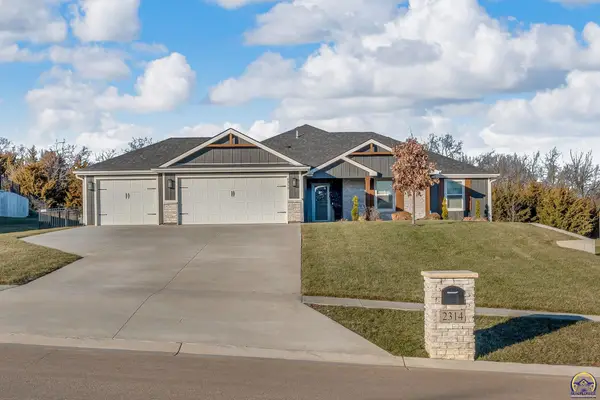 $399,900Active3 beds 2 baths1,642 sq. ft.
$399,900Active3 beds 2 baths1,642 sq. ft.2314 NW 49th Ter, Topeka, KS 66618
MLS# 242481Listed by: COUNTRYWIDE REALTY, INC. - New
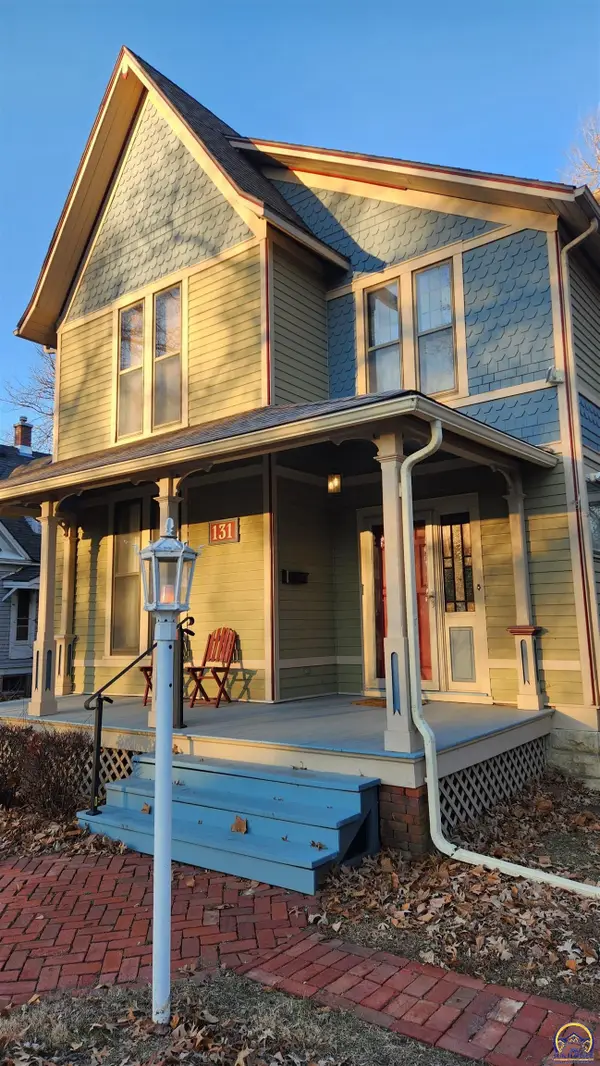 $253,000Active4 beds 3 baths2,608 sq. ft.
$253,000Active4 beds 3 baths2,608 sq. ft.131 SW Clay St, Topeka, KS 66606
MLS# 242480Listed by: PERFORMANCE REALTY, INC.
