2410 SW Sunset Ct, Topeka, KS 66604
Local realty services provided by:ERA High Pointe Realty
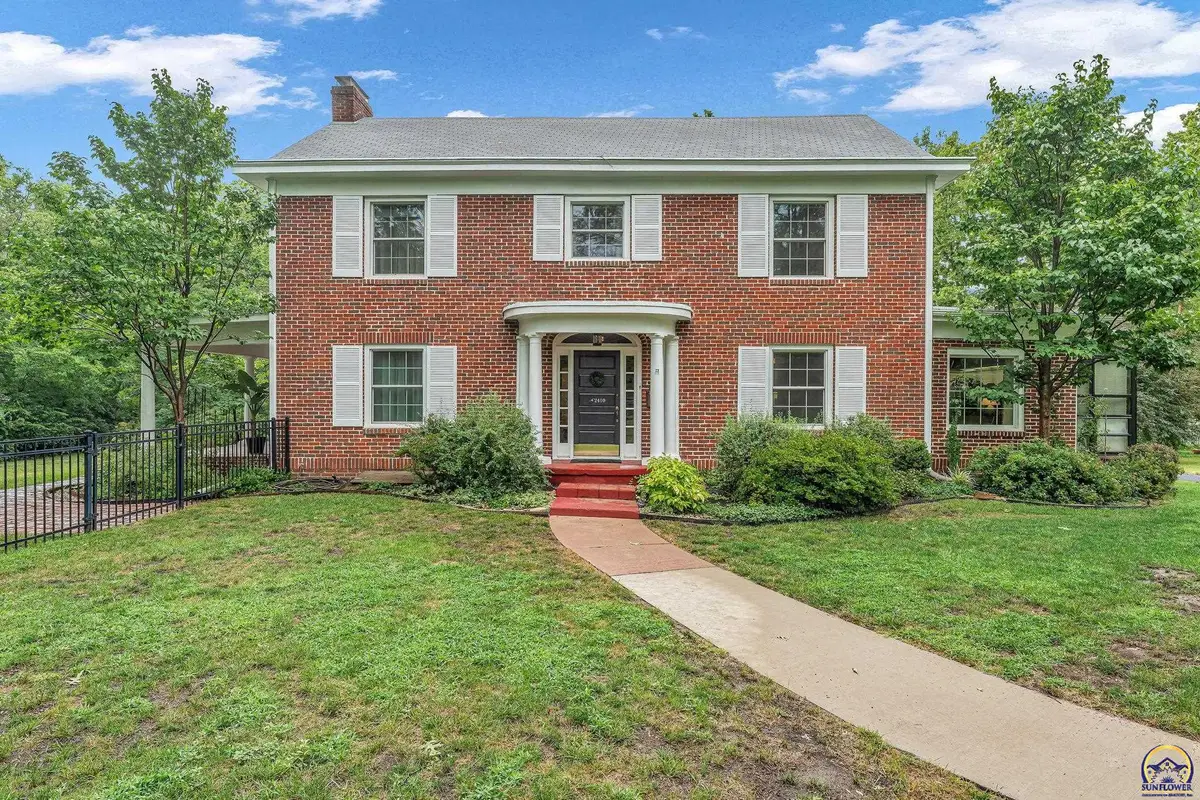
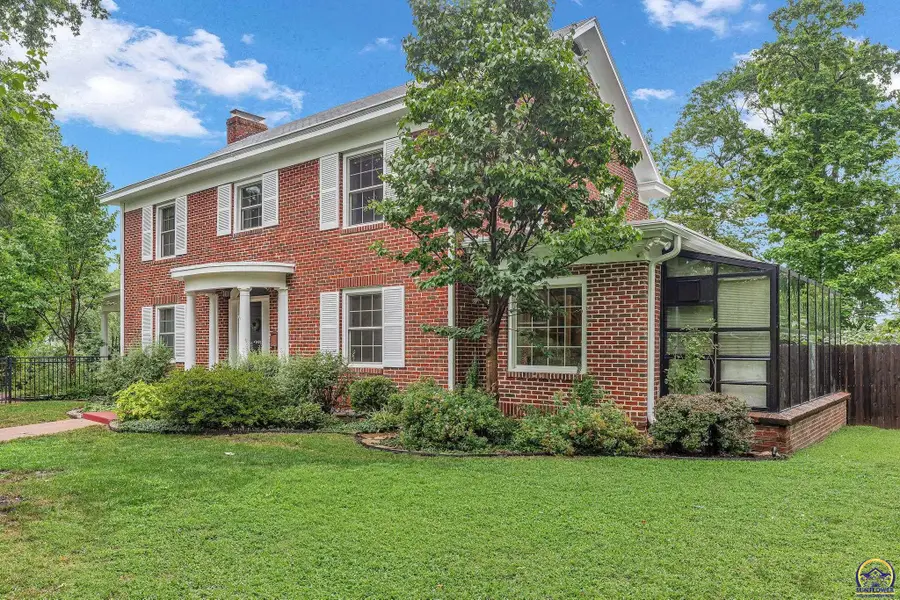
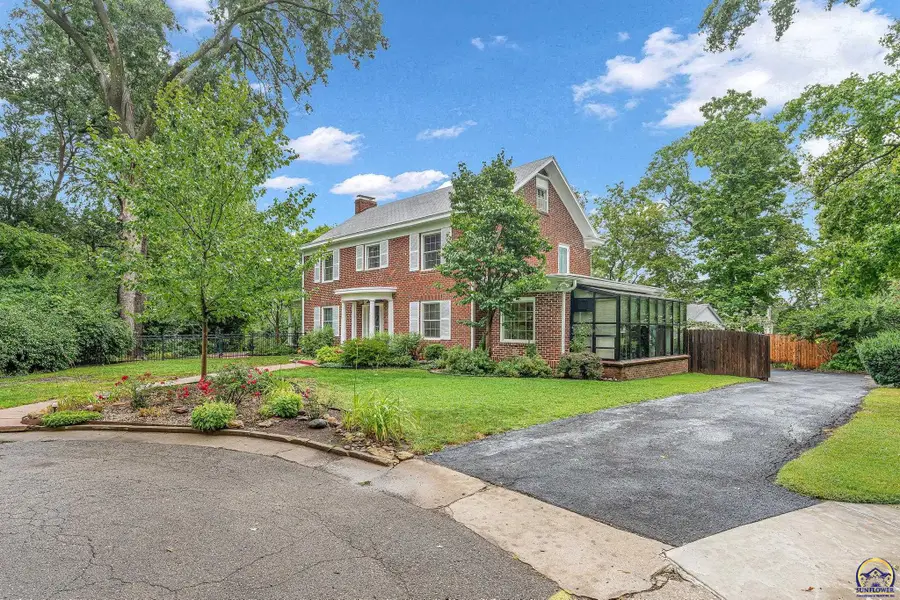
2410 SW Sunset Ct,Topeka, KS 66604
$398,900
- 4 Beds
- 3 Baths
- 3,236 sq. ft.
- Single family
- Pending
Listed by:chris page
Office:better homes and gardens real
MLS#:240546
Source:KS_TAAR
Price summary
- Price:$398,900
- Price per sq. ft.:$123.27
About this home
Welcome to a true classic and spacious home nestled in a serene, private cul-de-sac. This stunning property boasts four generously sized bedrooms with an additional room for a home office. Step inside through the centrally placed entrance to discover hardwood floors, crown molding, crystal chandeliers and grand fireplace. The third floor offers custom home office built-ins, a bedroom area with potential for a third, full bath. The cast iron bathtub and sink awaits your decision! Step out onto the large, covered side porch overlooking the fully fenced, spacious backyard and relax on the porch swing or semicircular covered portico that leads to a cobblestoned, picturesque rose garden. The interior is flooded with natural light, thanks to all-new, professionally installed fiberglass windows. The living space totals an impressive 3,236 square feet, featuring a main floor laundry. The sunroom off the kitchen is perfect for your houseplants by day and stargazing by night. Large, unfinished, dry basement, oversized, detached, two car garage with additional off-street parking. Impeccable upkeep inside and out. The craftsmanship is evident in every corner of this quality-built home full of built-ins, glass door knobs and french doors. New marmi quartz kitchen countertops, extensive electrical and plumbing upgrades including new sewer and water line in 2017. The exterior of this classic, brick colonial was fully tuckpointed in 2022. New roof with impact resistant shingles and new gutters in 2025. This home is a true gem on a street you probably never knew existed, offering a perfect blend of comfort, privacy, quality, and convenience. Located just walking distance from Washburn University, coffee shops and sweet treats. The neighborhood prides itself on excellent access to top rated public and private schools, ensuring this is a perfect spot for families
Contact an agent
Home facts
- Year built:1925
- Listing Id #:240546
- Added:27 day(s) ago
- Updated:August 19, 2025 at 10:21 PM
Rooms and interior
- Bedrooms:4
- Total bathrooms:3
- Full bathrooms:2
- Half bathrooms:1
- Living area:3,236 sq. ft.
Heating and cooling
- Heating:90 + Efficiency
Structure and exterior
- Year built:1925
- Building area:3,236 sq. ft.
Schools
- High school:Topeka High School/USD 501
- Middle school:Robinson Middle School/USD 501
- Elementary school:Randolph Elementary School/USD 501
Finances and disclosures
- Price:$398,900
- Price per sq. ft.:$123.27
- Tax amount:$4,990
New listings near 2410 SW Sunset Ct
- New
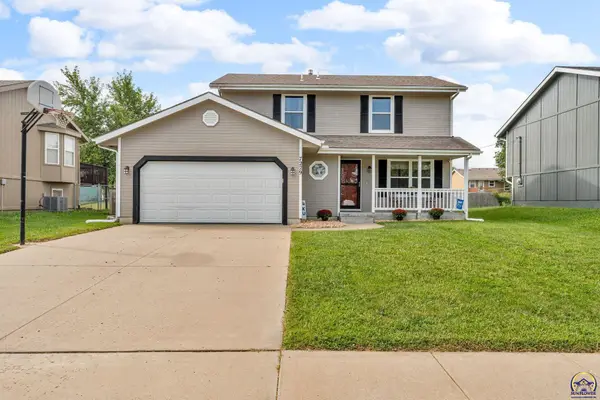 $257,500Active3 beds 4 baths2,184 sq. ft.
$257,500Active3 beds 4 baths2,184 sq. ft.7229 SW 23rd Ter, Topeka, KS 66614
MLS# 240986Listed by: GENESIS, LLC, REALTORS - New
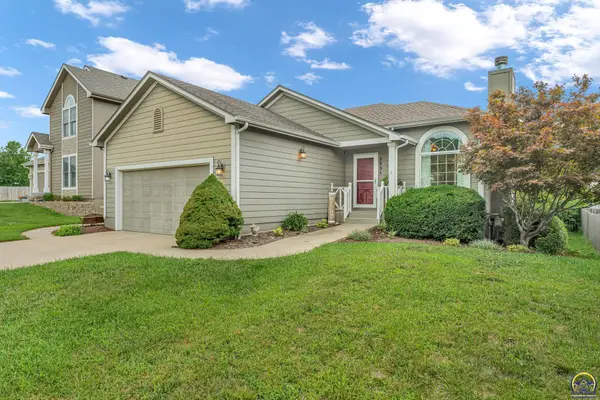 $317,900Active3 beds 3 baths1,747 sq. ft.
$317,900Active3 beds 3 baths1,747 sq. ft.3531 SW Glendale Dr, Topeka, KS 66614
MLS# 240987Listed by: BERKSHIRE HATHAWAY FIRST - New
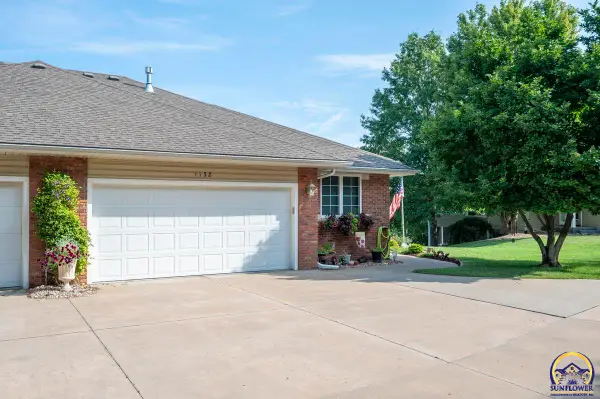 $330,000Active3 beds 3 baths2,275 sq. ft.
$330,000Active3 beds 3 baths2,275 sq. ft.1138 SW Red Oaks Pl, Topeka, KS 66615
MLS# 240985Listed by: COUNTRYWIDE REALTY, INC. - New
 $150,000Active4 beds 2 baths1,825 sq. ft.
$150,000Active4 beds 2 baths1,825 sq. ft.1224 Garfield Avenue, Topeka, KS 66604
MLS# 2569919Listed by: BG & ASSOCIATES LLC - New
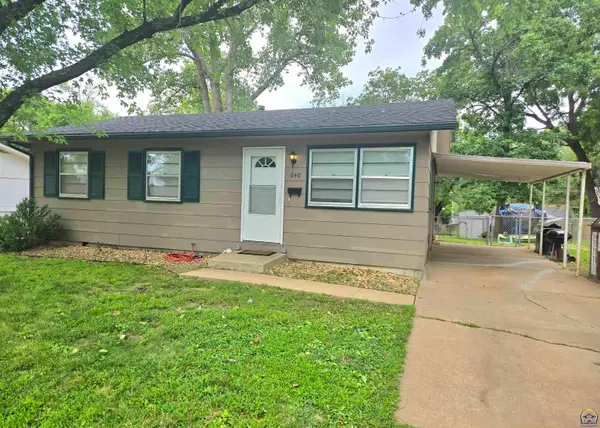 $145,000Active3 beds 1 baths1,768 sq. ft.
$145,000Active3 beds 1 baths1,768 sq. ft.640 SE 35th St, Topeka, KS 66605
MLS# 240983Listed by: TOPCITY REALTY, LLC - New
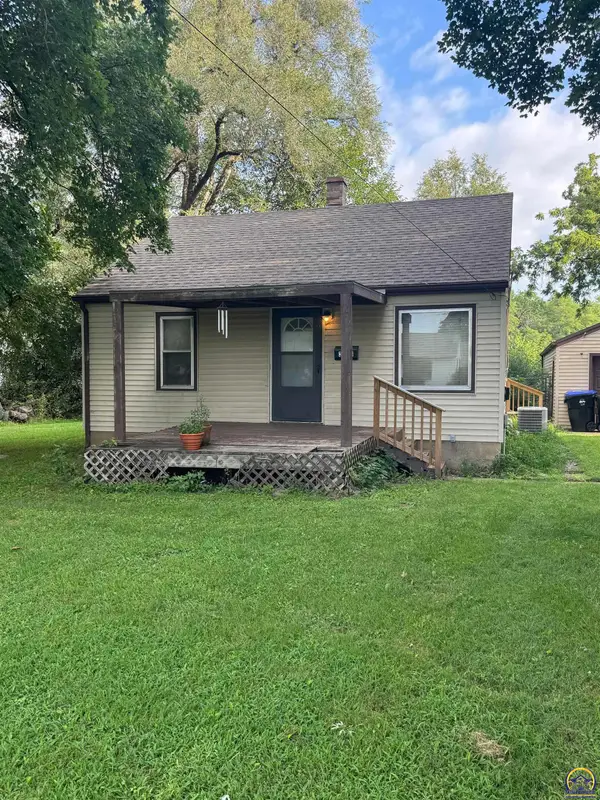 $95,000Active2 beds 1 baths660 sq. ft.
$95,000Active2 beds 1 baths660 sq. ft.3634 NE Seward Ave, Topeka, KS 66616
MLS# 240978Listed by: PLATINUM REALTY LLC - New
 $260,000Active5 beds 3 baths2,607 sq. ft.
$260,000Active5 beds 3 baths2,607 sq. ft.5044 SW 22nd St, Topeka, KS 66614
MLS# 240977Listed by: BETTER HOMES AND GARDENS REAL 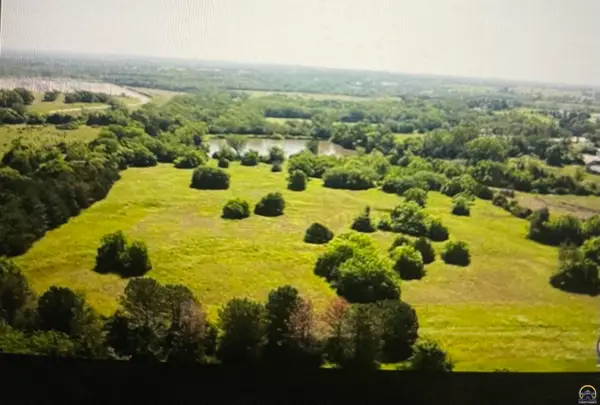 $389,777Active38.37 Acres
$389,777Active38.37 Acres4200-4300 SW Auburn Rd, Topeka, KS 66610
MLS# 239551Listed by: PLATINUM REALTY LLC- New
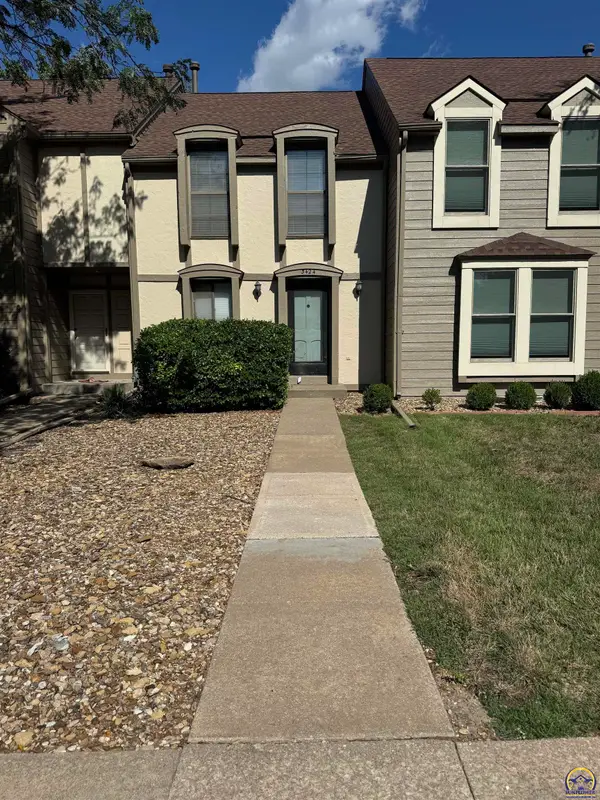 $150,000Active2 beds 2 baths1,460 sq. ft.
$150,000Active2 beds 2 baths1,460 sq. ft.3424 SW Arrowhead Rd, Topeka, KS 66614
MLS# 240973Listed by: TOPCITY REALTY, LLC - New
 $250,000Active3 beds 2 baths1,694 sq. ft.
$250,000Active3 beds 2 baths1,694 sq. ft.3404 SW Belle Ave, Topeka, KS 66614
MLS# 240972Listed by: BERKSHIRE HATHAWAY FIRST
