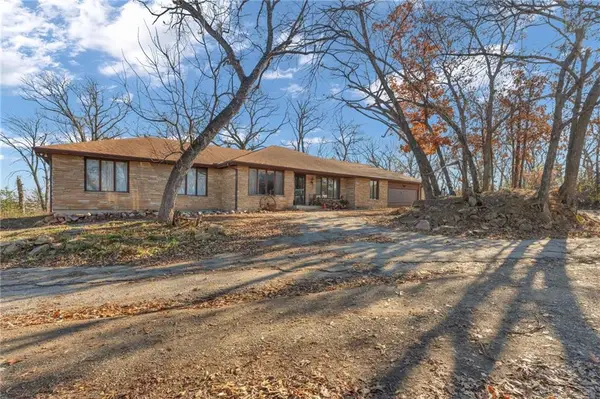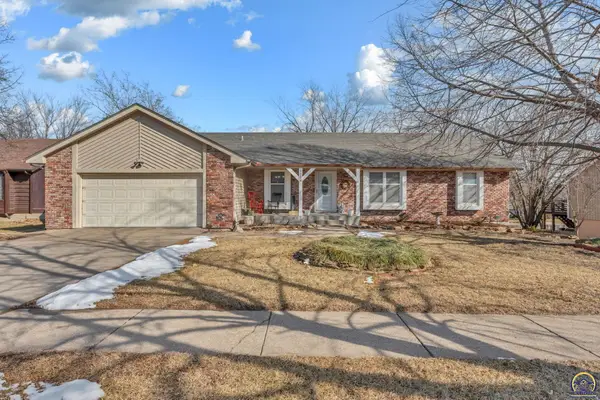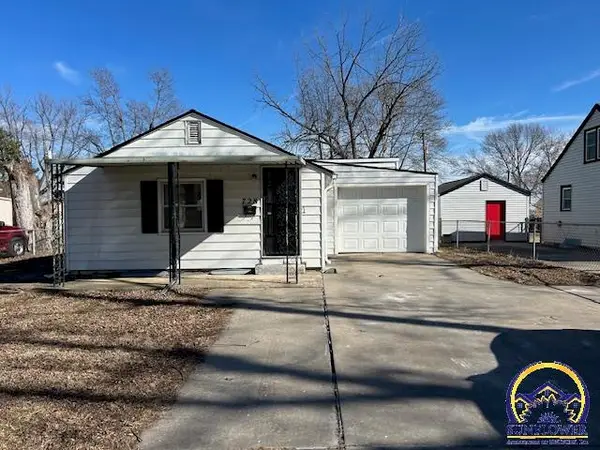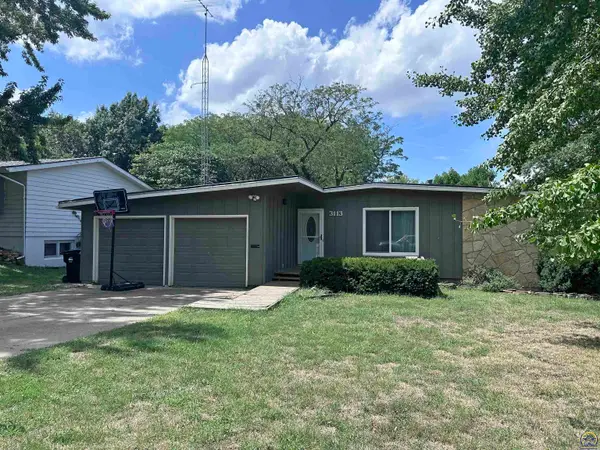2506 SW Ashworth Pl, Topeka, KS 66614
Local realty services provided by:ERA High Pointe Realty
2506 SW Ashworth Pl,Topeka, KS 66614
$310,000
- 4 Beds
- 3 Baths
- 2,910 sq. ft.
- Single family
- Active
Listed by: abigail hummel
Office: stephens real estate inc.
MLS#:237779
Source:KS_TAAR
Price summary
- Price:$310,000
- Price per sq. ft.:$106.53
About this home
This charming Bob Ediger-built home in the desirable Westport Subdivision is brimming with updates and offers an abundance of space! The main level features two generous living areas, a cozy wood-burning fireplace, and custom built-ins. A formal dining room leads into a beautifully renovated kitchen, perfect for both family living and entertaining. Natural light pours in throughout the home, highlighting the thoughtful details and design. Upstairs, you'll find four spacious bedrooms, including an oversized primary suite with a private en-suite bath and two walk-in closets. The finished basement provides even more living space with a large family room, a non-conforming bedroom, and ample storage. Plus, the laundry room addition offers even more versatile space, perfect for use as a mudroom or workshop. Outside, enjoy a fantastic backyard featuring a newer patio and firepit—perfect for relaxing or entertaining. Additional updates include 2024 siding repairs and fresh paint, newer main level flooring, updated windows, and fresh interior paint. The home is also equipped with a whole-house intercom system, making it easier to stay connected throughout the home. With so many great features, this home truly has it all! Don't miss the chance to make it yours!
Contact an agent
Home facts
- Year built:1976
- Listing ID #:237779
- Added:373 day(s) ago
- Updated:February 12, 2026 at 06:13 PM
Rooms and interior
- Bedrooms:4
- Total bathrooms:3
- Full bathrooms:2
- Half bathrooms:1
- Living area:2,910 sq. ft.
Heating and cooling
- Cooling:Forced Air Electric
- Heating:Forced Air Gas
Structure and exterior
- Roof:Composition
- Year built:1976
- Building area:2,910 sq. ft.
Schools
- High school:Topeka West High School/USD 501
- Middle school:French Middle School/USD 501
- Elementary school:McClure Elementary School/USD 501
Utilities
- Sewer:City Sewer System
Finances and disclosures
- Price:$310,000
- Price per sq. ft.:$106.53
- Tax amount:$3,987
New listings near 2506 SW Ashworth Pl
- New
 $640,000Active3 beds 2 baths2,270 sq. ft.
$640,000Active3 beds 2 baths2,270 sq. ft.141 & 127 SW Urish Road, Topeka, KS 66615
MLS# 2600505Listed by: STEPHENS REAL ESTATE - New
 $150,000Active0 Acres
$150,000Active0 Acres10 Acres M/L SW Urish Road, Topeka, KS 66615
MLS# 2600704Listed by: STEPHENS REAL ESTATE - New
 $780,000Active3 beds 2 baths2,270 sq. ft.
$780,000Active3 beds 2 baths2,270 sq. ft.141, 127, 10 AC SW Urish Rd, Topeka, KS 66615
MLS# 242991Listed by: STEPHENS REAL ESTATE INC.  $30,000Pending-- beds -- baths
$30,000Pending-- beds -- baths1272 SW Polk St #622/624 sw 13th st., Topeka, KS 66612
MLS# 242990Listed by: GILLUM REALTY LLC- New
 $1,850,000Active-- beds -- baths14,520 sq. ft.
$1,850,000Active-- beds -- baths14,520 sq. ft.5206 SW 23rd St, Topeka, KS 66614
REAL BROKER, LLC - New
 $324,900Active5 beds 3 baths3,213 sq. ft.
$324,900Active5 beds 3 baths3,213 sq. ft.2224 SW Alameda Ct, Topeka, KS 66614
MLS# 242987Listed by: COUNTRYWIDE REALTY, INC. - New
 $189,900Active4 beds 2 baths1,770 sq. ft.
$189,900Active4 beds 2 baths1,770 sq. ft.5625 SW 16th St, Topeka, KS 66604
MLS# 242988Listed by: BERKSHIRE HATHAWAY FIRST - New
 $90,000Active2 beds 1 baths1,075 sq. ft.
$90,000Active2 beds 1 baths1,075 sq. ft.728 NE Kellam Ave, Topeka, KS 66616
MLS# 242985Listed by: NEXTHOME PROFESSIONALS  $249,900Pending5 beds 3 baths2,426 sq. ft.
$249,900Pending5 beds 3 baths2,426 sq. ft.3113 SW Stone Ave, Topeka, KS 66614
MLS# 242979Listed by: GENESIS, LLC, REALTORS- Open Sat, 12:30 to 2pmNew
 $165,000Active3 beds 2 baths1,342 sq. ft.
$165,000Active3 beds 2 baths1,342 sq. ft.1270 SW Lane St, Topeka, KS 66604
MLS# 242968Listed by: KW ONE LEGACY PARTNERS, LLC

