2600 SE Michigan Ave, Topeka, KS 66605
Local realty services provided by:ERA High Pointe Realty
2600 SE Michigan Ave,Topeka, KS 66605
$130,000
- 3 Beds
- 2 Baths
- 1,256 sq. ft.
- Single family
- Active
Listed by:john ringgold
Office:kw one legacy partners, llc.
MLS#:241907
Source:KS_TAAR
Price summary
- Price:$130,000
- Price per sq. ft.:$103.5
About this home
This SE Topeka bungalow offers a solid layout with 3 bedrooms, 2 full baths, and a detached 2-car garage—situated on a roomy corner lot. The home was remodeled about 5 years ago, so while some updates are already in place, there's still room to make it your own. Inside, you’ll find a good mix of newer and lived-in features. The living room has plenty of natural light and updated flooring that bring a warm, comfortable feel to the space. The kitchen includes oak cabinets, updated counters, and a stainless steel dishwasher, with a layout that’s both practical and functional. The bathrooms are clean and simple, and the bedrooms offer good space with updated carpet and ceiling fans. The full front porch adds a welcoming touch and gives you a great spot to sit and enjoy the neighborhood. The lot is fenced on three sides and has enough space for pets or a garden. Big-ticket items like the roof, HVAC system, windows, garage doors, and paint were all updated within the last 5 years. Whether you’re a first-time buyer or looking for something with potential, this home has a lot to work with at an approachable price.
Contact an agent
Home facts
- Year built:1935
- Listing ID #:241907
- Added:8 day(s) ago
- Updated:November 02, 2025 at 01:20 AM
Rooms and interior
- Bedrooms:3
- Total bathrooms:2
- Full bathrooms:2
- Living area:1,256 sq. ft.
Structure and exterior
- Roof:Architectural Style
- Year built:1935
- Building area:1,256 sq. ft.
Schools
- High school:Highland Park High School/USD 501
- Middle school:Chase Middle School/USD 501
- Elementary school:Highland Park Central Elementary School/USD 501
Finances and disclosures
- Price:$130,000
- Price per sq. ft.:$103.5
- Tax amount:$2,152
New listings near 2600 SE Michigan Ave
- New
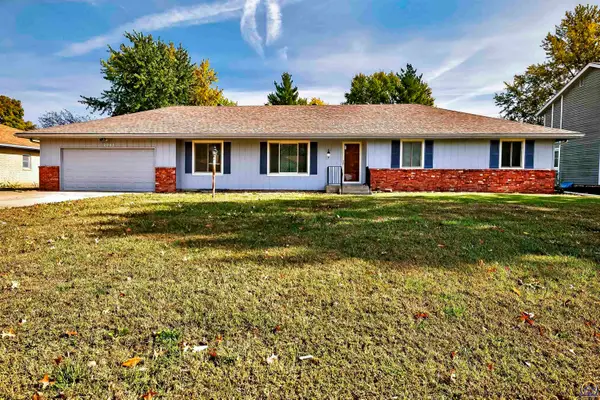 $300,000Active5 beds 3 baths3,046 sq. ft.
$300,000Active5 beds 3 baths3,046 sq. ft.2942 SE Meadowview Dr, Topeka, KS 66605
MLS# 242011Listed by: STONE & STORY RE GROUP, LLC - New
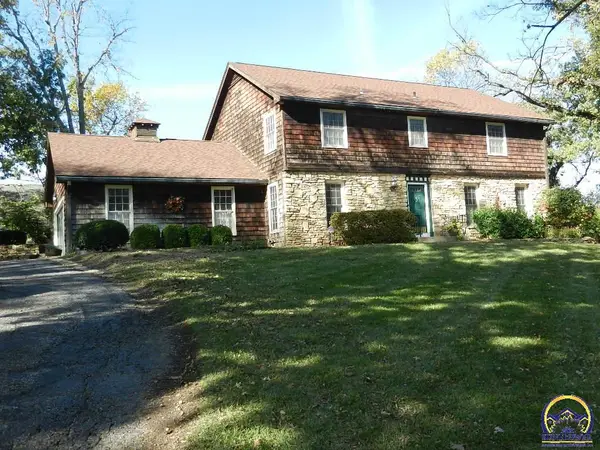 $350,000Active4 beds 5 baths3,440 sq. ft.
$350,000Active4 beds 5 baths3,440 sq. ft.2761 SW Plass Ave, Topeka, KS 66611
MLS# 242006Listed by: BERKSHIRE HATHAWAY FIRST - New
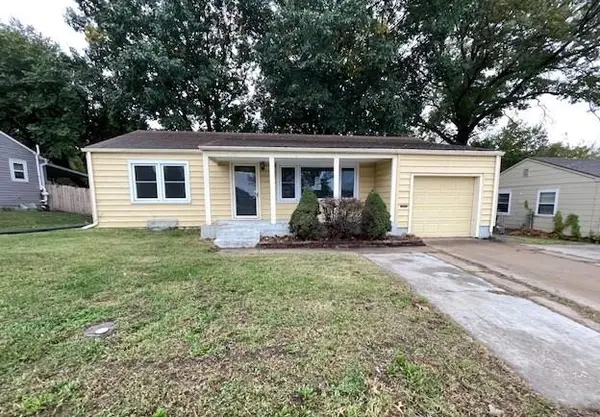 $90,000Active3 beds 2 baths1,458 sq. ft.
$90,000Active3 beds 2 baths1,458 sq. ft.1647 SW 21st Street, Topeka, KS 66604
MLS# 2584592Listed by: KAIROS SERVICE LLC - New
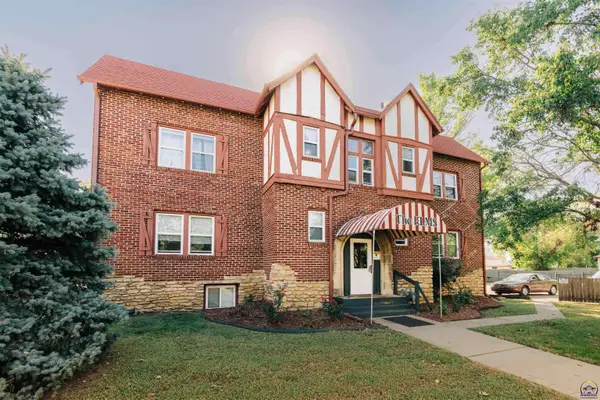 $650,000Active-- beds -- baths
$650,000Active-- beds -- baths400 SW Topeka Blvd, Topeka, KS 66603
MLS# 242002Listed by: KW ONE LEGACY PARTNERS, LLC - New
 $139,000Active5 beds 2 baths1,950 sq. ft.
$139,000Active5 beds 2 baths1,950 sq. ft.1907 SW Buchanan St, Topeka, KS 66604
MLS# 242000Listed by: KW ONE LEGACY PARTNERS, LLC - Open Sun, 12 to 2pmNew
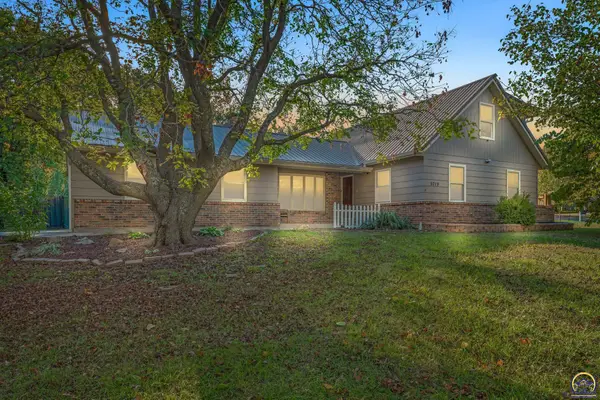 $266,000Active3 beds 2 baths2,320 sq. ft.
$266,000Active3 beds 2 baths2,320 sq. ft.5719 SW 27th St, Topeka, KS 66614
MLS# 242001Listed by: BETTER HOMES AND GARDENS REAL - New
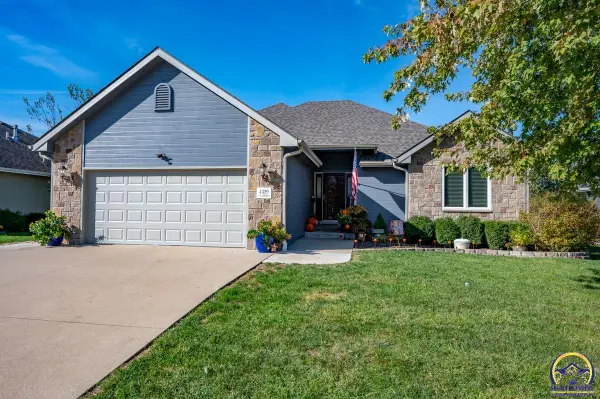 $359,900Active4 beds 3 baths2,880 sq. ft.
$359,900Active4 beds 3 baths2,880 sq. ft.4329 SW Cambridge Ave, Topeka, KS 66610
MLS# 241996Listed by: KIRK & COBB, INC. - Open Sun, 12:30 to 2pmNew
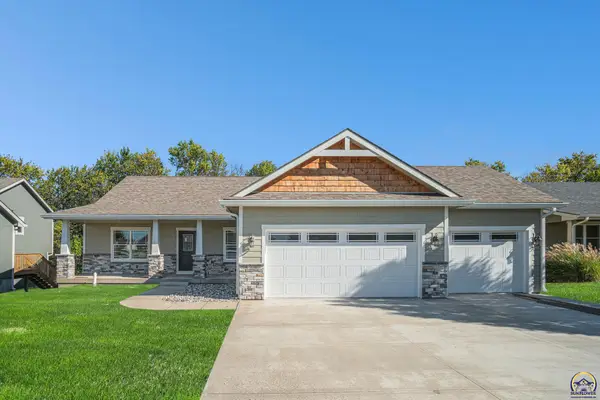 $424,995Active4 beds 3 baths2,308 sq. ft.
$424,995Active4 beds 3 baths2,308 sq. ft.4406 SW Lakeside Dr, Topeka, KS 66610
MLS# 241998Listed by: KW ONE LEGACY PARTNERS, LLC - Open Sun, 11am to 12:30pmNew
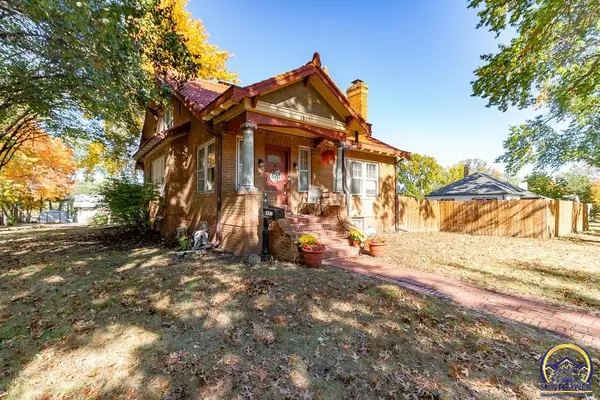 $267,000Active3 beds 2 baths2,352 sq. ft.
$267,000Active3 beds 2 baths2,352 sq. ft.2330 SW Hazelton Ct, Topeka, KS 66606
MLS# 241992Listed by: TOPCITY REALTY, LLC - New
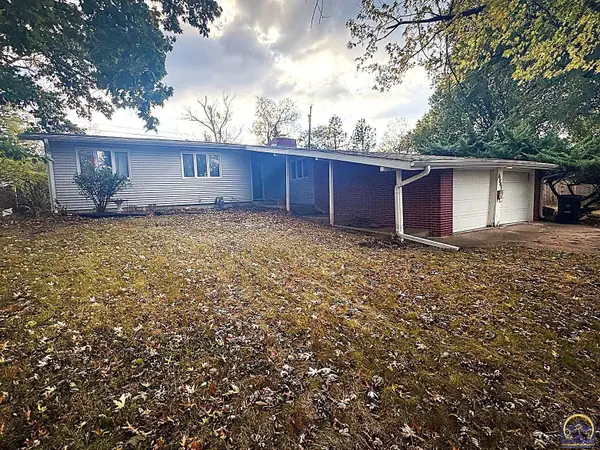 $120,000Active3 beds 2 baths1,620 sq. ft.
$120,000Active3 beds 2 baths1,620 sq. ft.4741 SW Twilight Dr, Topeka, KS 66614
MLS# 241994Listed by: KW ONE LEGACY PARTNERS, LLC
