2604 SW Ancaster Rd, Topeka, KS 66614
Local realty services provided by:ERA High Pointe Realty
2604 SW Ancaster Rd,Topeka, KS 66614
$315,000
- 4 Beds
- 3 Baths
- 2,393 sq. ft.
- Single family
- Active
Upcoming open houses
- Sat, Nov 0111:00 am - 12:30 pm
Listed by:gabriella henderson
Office:coldwell banker american home
MLS#:240859
Source:KS_TAAR
Price summary
- Price:$315,000
- Price per sq. ft.:$131.63
About this home
This 4-bedroom, 3-bath ranch is ready for a new owner! It has all the main level living you need, including laundry, a comfortable layout, and tasteful updates throughout. Step outside to your oversized composite deck, perfect for relaxing or entertaining, backing to a golf course giving plenty of privacy. The low-maintenance backyard features a hot tub, while the ample driveway space provides room for extra parking or even an RV behind a privacy fence. Inside, you'll find updated fixtures in the bathrooms and bedrooms, new oversized refrigerator and dishwasher in the kitchen adding a fresh touch to the home. The basement is a hidden gem, featuring a huge 4th bedroom with its own private bath, brand-new flooring, and extra space ideal for an office, hobby area, or workout room. This property offers a blend of comfort, functionality, and outdoor enjoyment, all in the Washburn Rural location close to local amenities. Don't miss coming to see this home and all it has to offer!
Contact an agent
Home facts
- Year built:1994
- Listing ID #:240859
- Added:77 day(s) ago
- Updated:October 30, 2025 at 05:25 AM
Rooms and interior
- Bedrooms:4
- Total bathrooms:3
- Full bathrooms:3
- Living area:2,393 sq. ft.
Structure and exterior
- Roof:Composition
- Year built:1994
- Building area:2,393 sq. ft.
Schools
- High school:Washburn Rural High School/USD 437
- Middle school:Washburn Rural North Middle School/USD 437
- Elementary school:Indian Hills Elementary School/USD 437
Finances and disclosures
- Price:$315,000
- Price per sq. ft.:$131.63
- Tax amount:$4,749
New listings near 2604 SW Ancaster Rd
- New
 $165,000Active-- beds -- baths
$165,000Active-- beds -- baths433 SW Lincoln St, Topeka, KS 66606
MLS# 241958Listed by: BETTER HOMES AND GARDENS REAL  $330,000Pending3 beds 3 baths2,905 sq. ft.
$330,000Pending3 beds 3 baths2,905 sq. ft.2720 SW College Ave, Topeka, KS 66611
MLS# 241954Listed by: BETTER HOMES AND GARDENS REAL- New
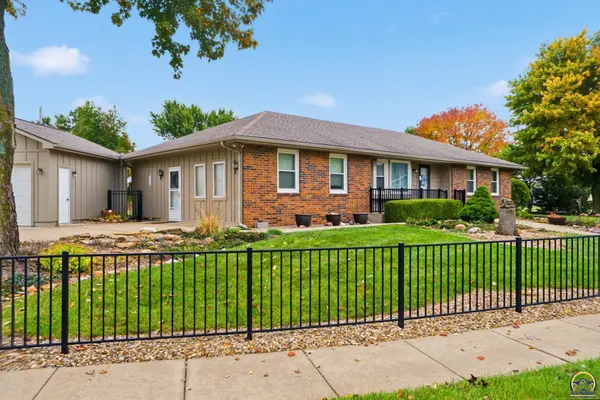 $319,000Active4 beds 4 baths2,709 sq. ft.
$319,000Active4 beds 4 baths2,709 sq. ft.7225 SW Marian Rd, Topeka, KS 66614
MLS# 241953Listed by: MCGREW REAL ESTATE, INC. - New
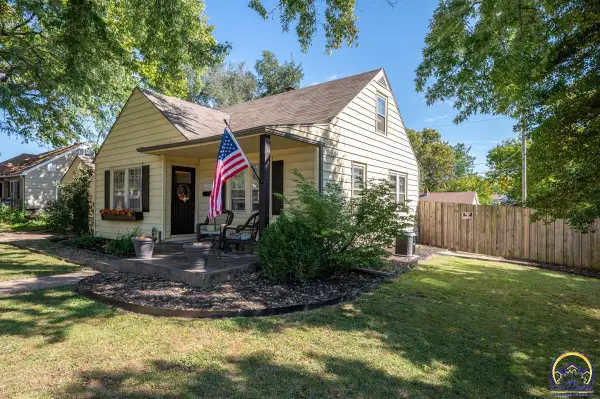 $185,000Active3 beds 1 baths1,463 sq. ft.
$185,000Active3 beds 1 baths1,463 sq. ft.618 SW Randolph Ave, Topeka, KS 66606
MLS# 241951Listed by: COLDWELL BANKER AMERICAN HOME - New
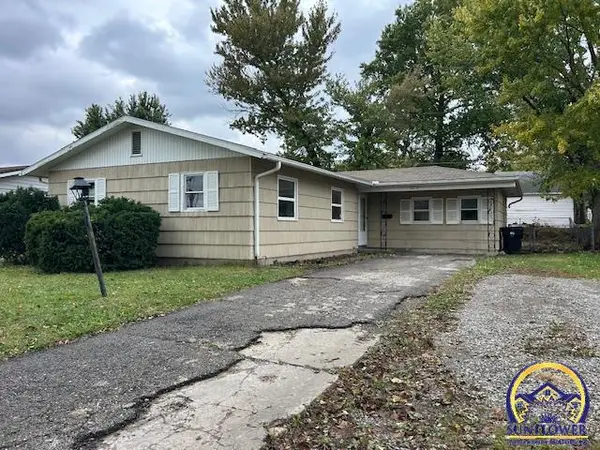 $84,950Active3 beds 1 baths1,296 sq. ft.
$84,950Active3 beds 1 baths1,296 sq. ft.2233 SE Swygart St, Topeka, KS 66605
MLS# 241952Listed by: NEXTHOME PROFESSIONALS - New
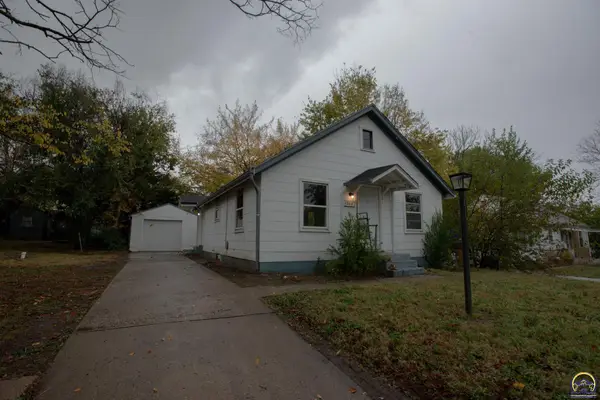 $80,000Active2 beds 1 baths656 sq. ft.
$80,000Active2 beds 1 baths656 sq. ft.1308 SE 24th St, Topeka, KS 66605
MLS# 241950Listed by: OPEN DOOR KANSAS - New
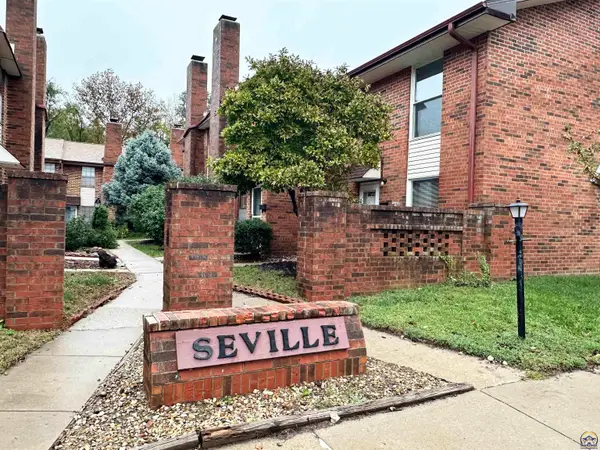 $89,900Active2 beds 2 baths1,224 sq. ft.
$89,900Active2 beds 2 baths1,224 sq. ft.3002 SW Lydia Ave, Topeka, KS 66614
MLS# 241948Listed by: GENESIS, LLC, REALTORS - New
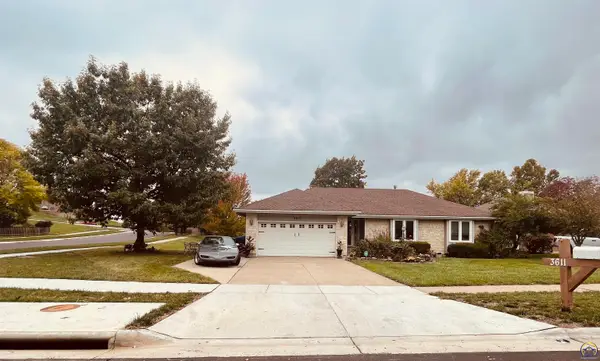 $339,900Active5 beds 3 baths2,696 sq. ft.
$339,900Active5 beds 3 baths2,696 sq. ft.3611 SW Red Hawk Ct, Topeka, KS 66614
MLS# 241949Listed by: COLDWELL BANKER AMERICAN HOME - New
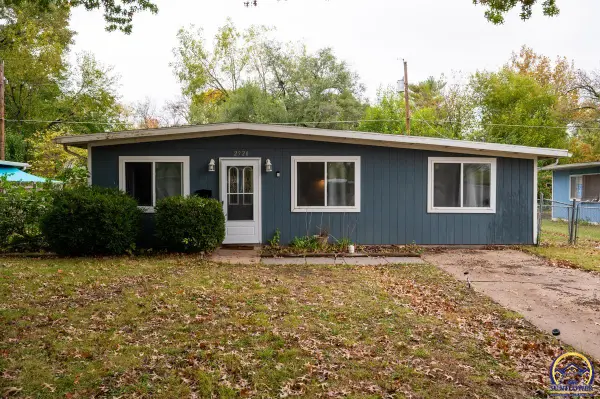 $150,000Active3 beds 1 baths1,152 sq. ft.
$150,000Active3 beds 1 baths1,152 sq. ft.2920 SW Twilight Dr, Topeka, KS 66614
MLS# 241943Listed by: KW ONE LEGACY PARTNERS, LLC  $1,437,287Active0 Acres
$1,437,287Active0 Acres3746 SW Topeka Boulevard, Topeka, KS 66609
MLS# 2517912Listed by: COLDWELL BANKER COMMERCIAL-GRIFFITH & BLAIR
