2812 SW Huntoon St, Topeka, KS 66604
Local realty services provided by:ERA High Pointe Realty
2812 SW Huntoon St,Topeka, KS 66604
- 3 Beds
- 2 Baths
- - sq. ft.
- Single family
- Sold
Listed by: marshall barber
Office: valley, inc.
MLS#:241368
Source:KS_TAAR
Sorry, we are unable to map this address
Price summary
- Price:
About this home
Classic Colonial 2 story overlooking Collins from North. 3generously sized bedrooms plus Lower level family room has egress windows so it can be used for sleeping as well. Or...you enjoy 1st floor den which could be playroom and FR in bsmt. Crown molding , hardwood floors ,art deco door pulls , arched doorways ramp up the charm factor. Walkout from primary bdr. to roof of office/den for view of park,great spot for morning coffee! Many new plumbing fixtures ,tastefully updated colours throughout. Breaker box updated 2024. Storage shed in back. Roof 8yrs old ,flat roof 4years old according to previous owner's sellers disclosure.
Contact an agent
Home facts
- Year built:1940
- Listing ID #:241368
- Added:96 day(s) ago
- Updated:December 18, 2025 at 09:22 PM
Rooms and interior
- Bedrooms:3
- Total bathrooms:2
- Full bathrooms:1
- Half bathrooms:1
Structure and exterior
- Roof:Composition
- Year built:1940
Schools
- High school:Topeka High School/USD 501
- Middle school:Robinson Middle School/USD 501
- Elementary school:Randolph Elementary School/USD 501
Finances and disclosures
- Price:
- Tax amount:$3,569
New listings near 2812 SW Huntoon St
- New
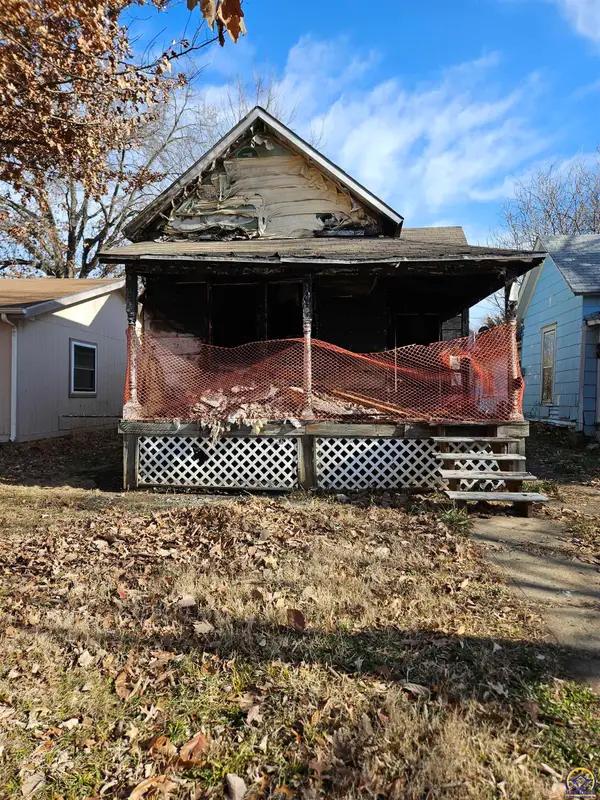 $15,000Active1 beds 1 baths484 sq. ft.
$15,000Active1 beds 1 baths484 sq. ft.1040 SW Boswell Ave, Topeka, KS 66604
MLS# 242509Listed by: KW ONE LEGACY PARTNERS, LLC - New
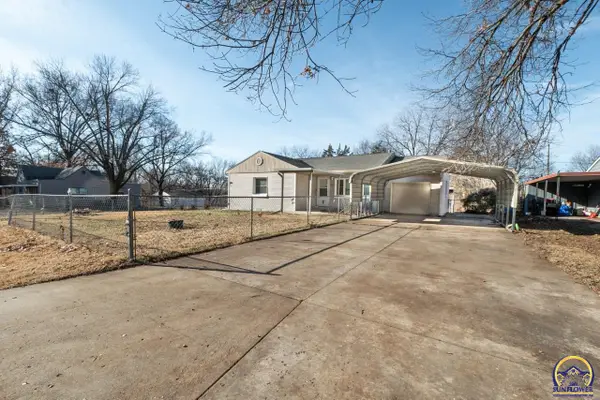 $120,000Active2 beds 1 baths1,136 sq. ft.
$120,000Active2 beds 1 baths1,136 sq. ft.2347 SE Pennsylvania Ave, Topeka, KS 66604
MLS# 242507Listed by: KW ONE LEGACY PARTNERS, LLC - New
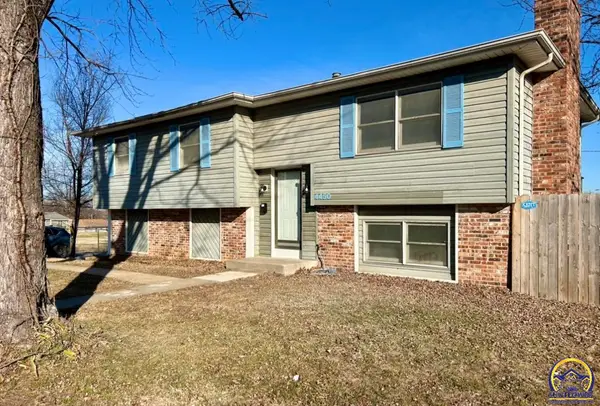 $239,900Active4 beds 3 baths1,692 sq. ft.
$239,900Active4 beds 3 baths1,692 sq. ft.4450 SW Twilight Dr, Topeka, KS 66614
MLS# 242470Listed by: COUNTRYWIDE REALTY, INC. - New
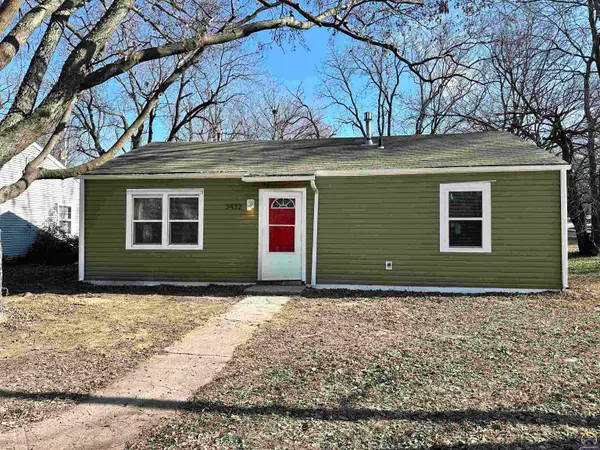 $89,900Active3 beds 1 baths864 sq. ft.
$89,900Active3 beds 1 baths864 sq. ft.3432 SE Bryant St, Topeka, KS 66612
MLS# 242496Listed by: GENESIS, LLC, REALTORS - New
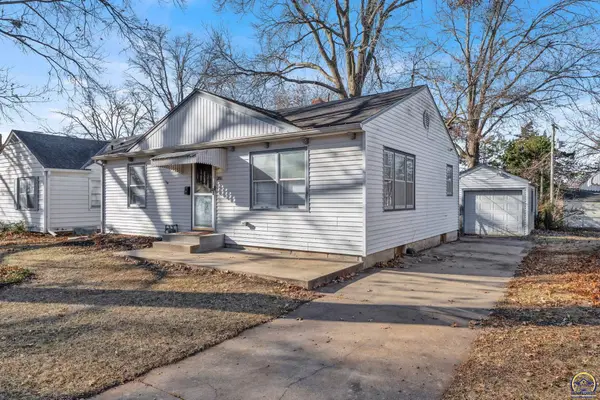 $165,000Active3 beds 2 baths1,352 sq. ft.
$165,000Active3 beds 2 baths1,352 sq. ft.2011 SW Stone Ave, Topeka, KS 66604
MLS# 242498Listed by: GENESIS, LLC, REALTORS - New
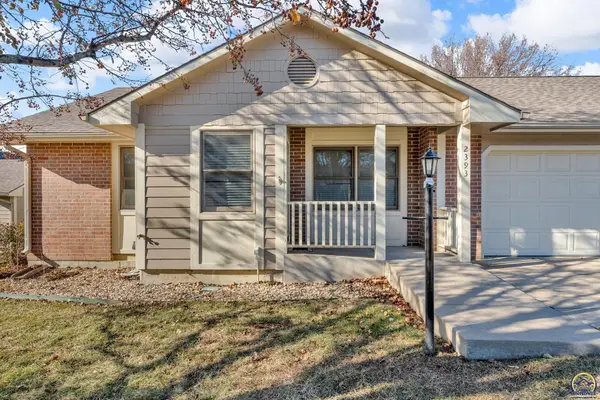 $245,000Active2 beds 3 baths1,846 sq. ft.
$245,000Active2 beds 3 baths1,846 sq. ft.2393 SW Honeysuckle Ln, Topeka, KS 66614
MLS# 242488Listed by: BETTER HOMES AND GARDENS REAL - New
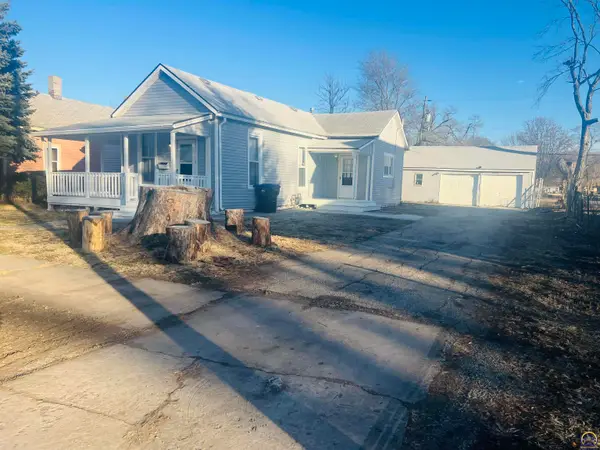 $98,000Active3 beds 1 baths1,176 sq. ft.
$98,000Active3 beds 1 baths1,176 sq. ft.620 SE Lake St, Topeka, KS 66607
MLS# 242485Listed by: EXP REALTY LLC - New
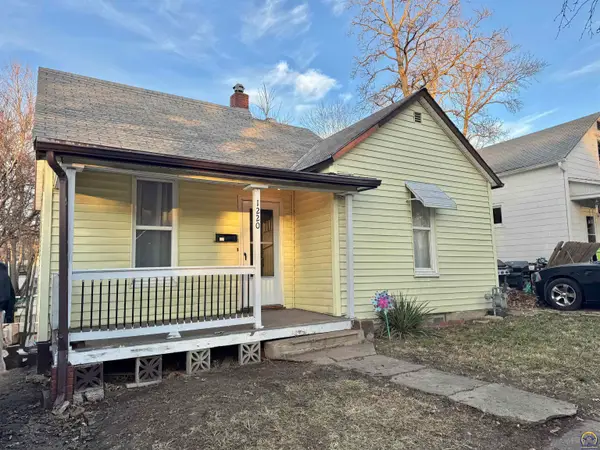 $67,500Active2 beds 1 baths933 sq. ft.
$67,500Active2 beds 1 baths933 sq. ft.1220 SW Harvey Pl, Topeka, KS 66606
MLS# 242483Listed by: TOPCITY REALTY, LLC - New
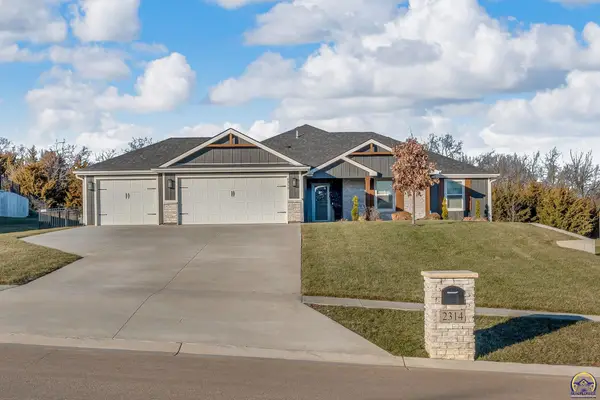 $399,900Active3 beds 2 baths1,642 sq. ft.
$399,900Active3 beds 2 baths1,642 sq. ft.2314 NW 49th Ter, Topeka, KS 66618
MLS# 242481Listed by: COUNTRYWIDE REALTY, INC. - New
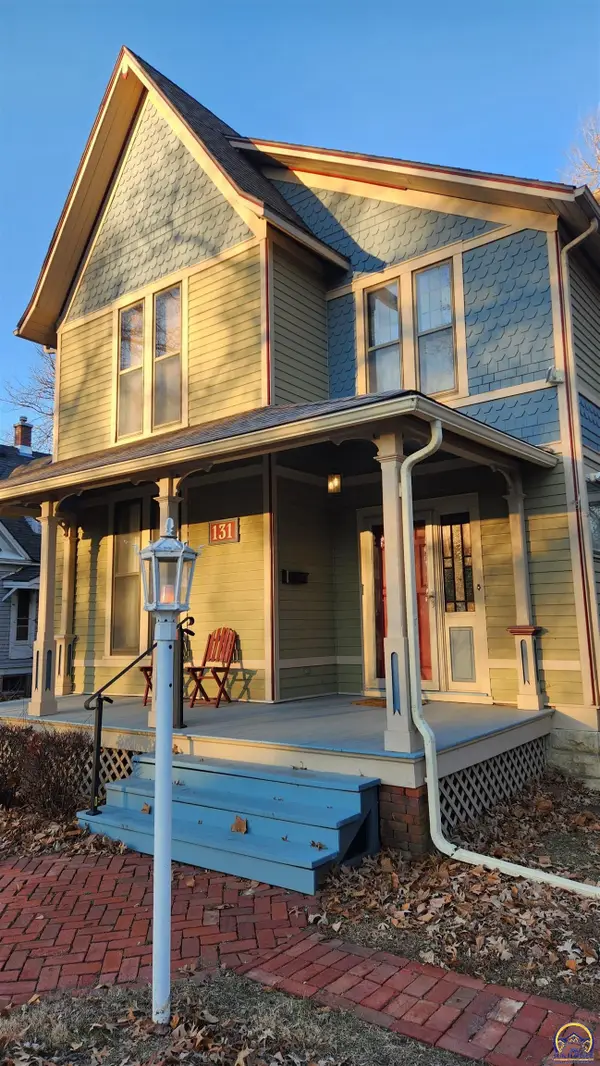 $253,000Active4 beds 3 baths2,608 sq. ft.
$253,000Active4 beds 3 baths2,608 sq. ft.131 SW Clay St, Topeka, KS 66606
MLS# 242480Listed by: PERFORMANCE REALTY, INC.
