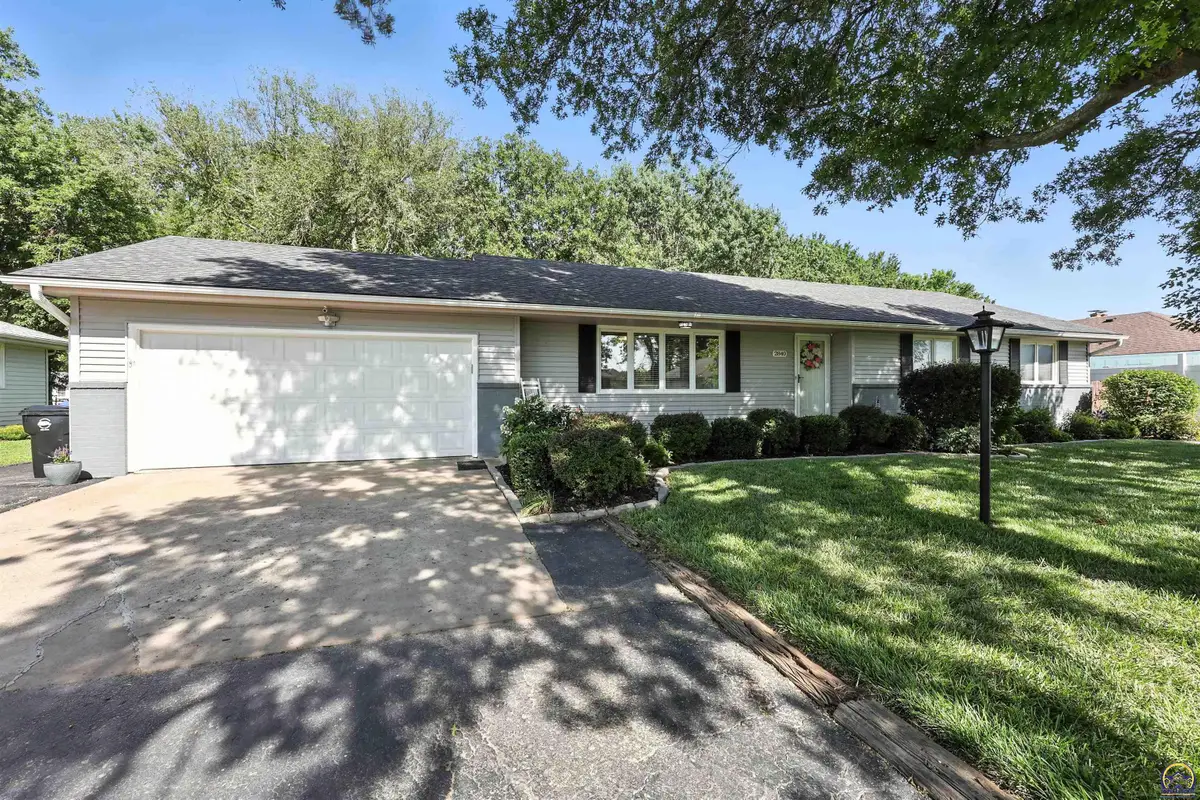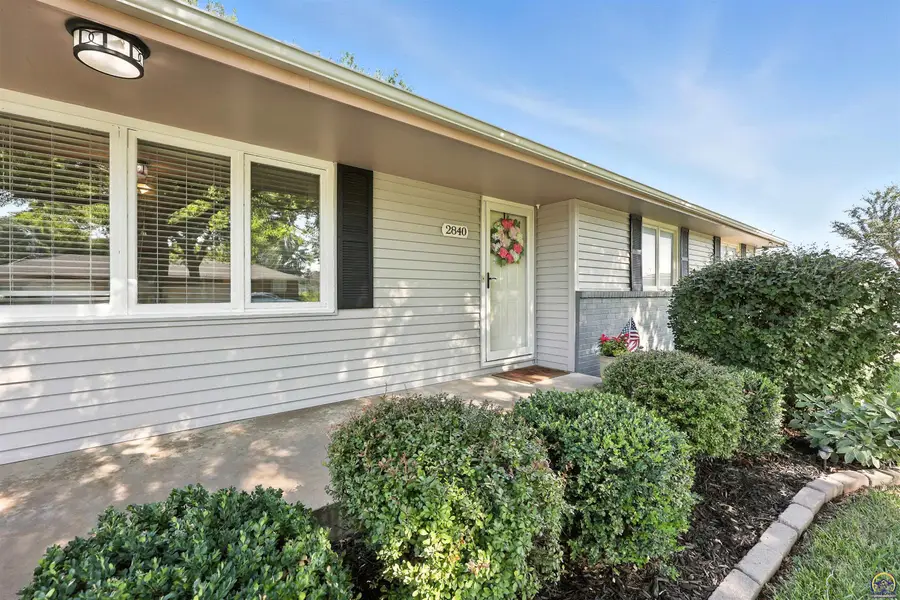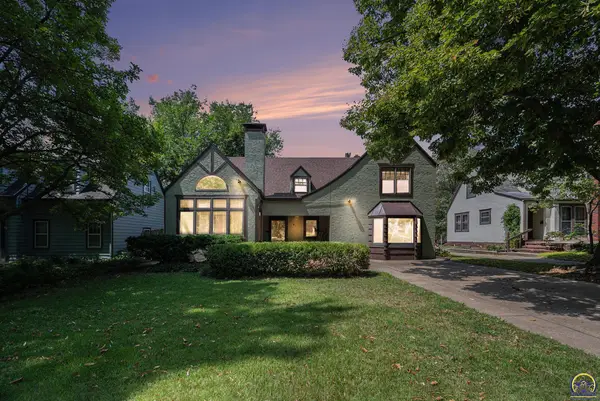2840 SE Bennett Dr, Topeka, KS 66605
Local realty services provided by:ERA High Pointe Realty



2840 SE Bennett Dr,Topeka, KS 66605
$295,000
- 4 Beds
- 3 Baths
- 2,588 sq. ft.
- Single family
- Pending
Listed by:melissa cummings
Office:genesis, llc, realtors
MLS#:240528
Source:KS_TAAR
Price summary
- Price:$295,000
- Price per sq. ft.:$113.99
About this home
Welcome to this adorably updated ranch-style home in the desirable Shawnee Heights school district! From the moment you arrive, the charming covered front porch invites you in with its curb appeal and cozy ambiance. Step inside to a spacious living room filled with natural light, perfect for relaxing or entertaining. The updated kitchen boasts granite countertops and flows seamlessly into the beautiful dining area, featuring a warm fireplace and a delightful coffee bar nook—ideal for your morning routine or casual gatherings. The main floor offers a generous primary bedroom and bath, plus two additional large bedrooms and a stylish full bathroom. Downstairs, you’ll find a sprawling recreation room, a 4th non-conforming bedroom, and a versatile additional room—currently used for storage but perfect for a home office, gym, or craft space. A third full bathroom and a separate laundry/storage area complete the lower level. Enjoy the outdoors in the privacy-fenced backyard, featuring a nice deck for summer barbecues and a handy storage shed for all your tools and toys. Don’t miss your chance to own this warm, inviting home with room for everyone—schedule your private tour today!
Contact an agent
Home facts
- Year built:1968
- Listing Id #:240528
- Added:21 day(s) ago
- Updated:August 14, 2025 at 08:27 AM
Rooms and interior
- Bedrooms:4
- Total bathrooms:3
- Full bathrooms:3
- Living area:2,588 sq. ft.
Structure and exterior
- Roof:Architectural Style
- Year built:1968
- Building area:2,588 sq. ft.
Schools
- High school:Shawnee Heights High School/USD 450
- Middle school:Shawnee Heights Middle School/USD 450
- Elementary school:Shawnee Heights Elementary School/USD 450
Finances and disclosures
- Price:$295,000
- Price per sq. ft.:$113.99
- Tax amount:$4,127
New listings near 2840 SE Bennett Dr
- Open Sat, 11am to 1pmNew
 $250,000Active4 beds 3 baths3,246 sq. ft.
$250,000Active4 beds 3 baths3,246 sq. ft.1141 SW Medford Ave, Topeka, KS 66604
MLS# 240888Listed by: GENESIS, LLC, REALTORS - New
 $380,000Active4 beds 3 baths2,016 sq. ft.
$380,000Active4 beds 3 baths2,016 sq. ft.3017 SW Gisbourne Ln, Topeka, KS 66614
MLS# 240889Listed by: KW ONE LEGACY PARTNERS, LLC - New
 $60,000Active3 beds 2 baths957 sq. ft.
$60,000Active3 beds 2 baths957 sq. ft.318 SE 48th St, Topeka, KS 66609
MLS# 240890Listed by: COLDWELL BANKER AMERICAN HOME - Open Sat, 1 to 2pmNew
 $399,000Active6 beds 3 baths2,832 sq. ft.
$399,000Active6 beds 3 baths2,832 sq. ft.4031 SE 37th St, Topeka, KS 66605
MLS# 240884Listed by: GENESIS, LLC, REALTORS - New
 $180,000Active3 beds 3 baths1,272 sq. ft.
$180,000Active3 beds 3 baths1,272 sq. ft.3511 SE Island Cir, Topeka, KS 66605
MLS# 240885Listed by: COUNTRYWIDE REALTY, INC. - New
 $27,500Active1 beds 1 baths1,416 sq. ft.
$27,500Active1 beds 1 baths1,416 sq. ft.553 SE Golden Avenue, Topeka, KS 66607
MLS# 2569003Listed by: GREATER KANSAS CITY REALTY - Open Sat, 11:30am to 1:30pmNew
 $250,000Active3 beds 3 baths1,916 sq. ft.
$250,000Active3 beds 3 baths1,916 sq. ft.4232 SE Oakwood St, Topeka, KS 66609
MLS# 240880Listed by: BETTER HOMES AND GARDENS REAL - Open Sat, 2 to 4pmNew
 $435,000Active4 beds 4 baths2,862 sq. ft.
$435,000Active4 beds 4 baths2,862 sq. ft.5948 SW 31st Ter, Topeka, KS 66614
MLS# 240882Listed by: REECENICHOLS PREFERRED REALTY - Open Sun, 12:30 to 1:45pmNew
 $239,980Active4 beds 3 baths2,632 sq. ft.
$239,980Active4 beds 3 baths2,632 sq. ft.5717 SW 28th Ter, Topeka, KS 66614
MLS# 240879Listed by: COLDWELL BANKER AMERICAN HOME  $90,000Pending2 beds 2 baths1,159 sq. ft.
$90,000Pending2 beds 2 baths1,159 sq. ft.3611 SW Eveningside Dr, Topeka, KS 66614
MLS# 240877Listed by: GENESIS, LLC, REALTORS
