2906 SW Foxcroft 3 Ct, Topeka, KS 66614
Local realty services provided by:ERA High Pointe Realty
2906 SW Foxcroft 3 Ct,Topeka, KS 66614
$194,800
- 4 Beds
- 3 Baths
- 1,680 sq. ft.
- Townhouse
- Pending
Listed by: brenda zimmerman, brenda zimmerman
Office: berkshire hathaway first
MLS#:240755
Source:KS_TAAR
Price summary
- Price:$194,800
- Price per sq. ft.:$115.95
- Monthly HOA dues:$258
About this home
Step into comfort and convenience with this spacious 3-bedroom, 2.5-bathroom townhouse, perfectly situated near the neighborhood pool; low-maintenance living, this home offers a thoughtful layout and some upgrades throughout, newly painted interior, bath updated, and other current improvements. Features include: Large, light-filled rooms with an open and inviting feel Luxury vinyl flooring in the main living area for a modern, durable touch Cozy fireplace perfect for relaxing evenings Updated bathroom with newer vanity and stylish light fixtures Recently painted interior and professionally cleaned carpets – Private fenced patio, ideal for outdoor dining, pets, or quiet mornings Partially finished basement offering plenty of storage or room to customize Located just steps from the community pool and other neighborhood amenities With its blend of space, style, and location, this townhouse is a rare find. Schedule your showing today and see all it has to offer! 2023, newer steel reinforced patio (Sprouse), ceramic tile in basement ),
Contact an agent
Home facts
- Year built:1978
- Listing ID #:240755
- Added:95 day(s) ago
- Updated:November 11, 2025 at 09:28 AM
Rooms and interior
- Bedrooms:4
- Total bathrooms:3
- Full bathrooms:3
- Living area:1,680 sq. ft.
Structure and exterior
- Roof:Composition
- Year built:1978
- Building area:1,680 sq. ft.
Schools
- High school:Washburn Rural High School/USD 437
- Middle school:French Middle School/USD 501
- Elementary school:McClure Elementary School/USD 501
Finances and disclosures
- Price:$194,800
- Price per sq. ft.:$115.95
- Tax amount:$2,756
New listings near 2906 SW Foxcroft 3 Ct
- New
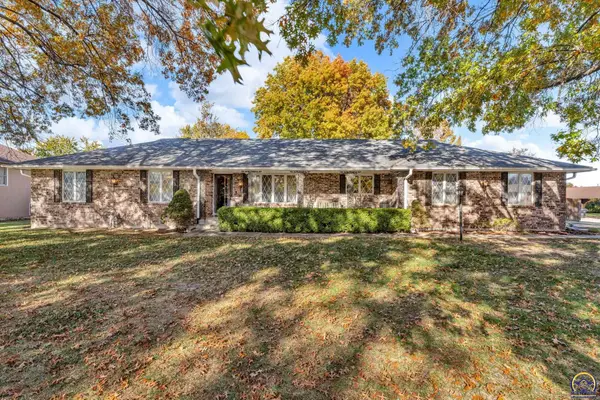 $385,000Active3 beds 4 baths3,989 sq. ft.
$385,000Active3 beds 4 baths3,989 sq. ft.2731 SE Peck Rd, Topeka, KS 66605
MLS# 242108Listed by: COLDWELL BANKER AMERICAN HOME - New
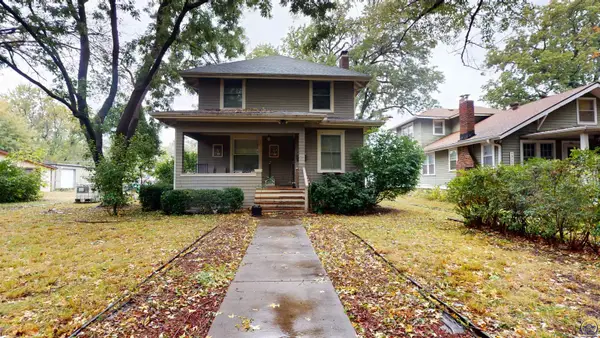 $190,000Active3 beds 2 baths1,662 sq. ft.
$190,000Active3 beds 2 baths1,662 sq. ft.1421 SW Jewell Ave, Topeka, KS 66604
MLS# 242112Listed by: BETTER HOMES AND GARDENS REAL - New
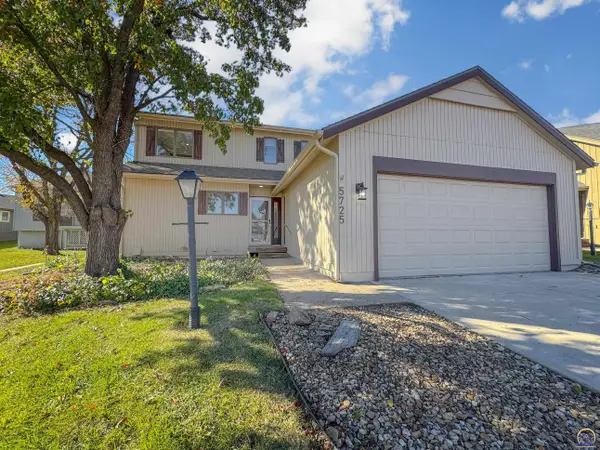 $295,000Active3 beds 3 baths2,330 sq. ft.
$295,000Active3 beds 3 baths2,330 sq. ft.5725 SW Quail Cove Cir, Topeka, KS 66614
MLS# 242103Listed by: NEXTHOME PROFESSIONALS - New
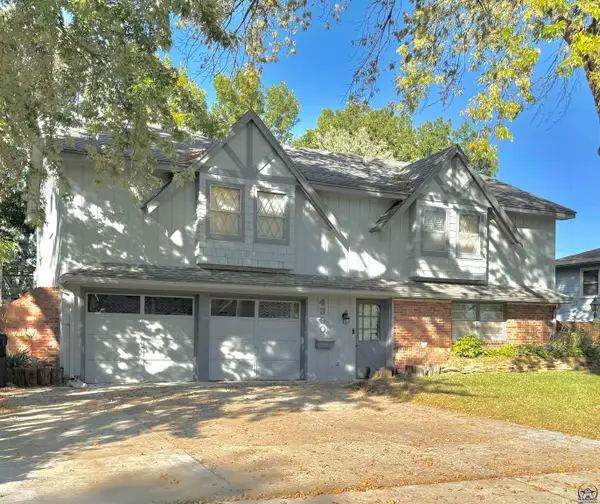 $188,000Active3 beds 2 baths1,799 sq. ft.
$188,000Active3 beds 2 baths1,799 sq. ft.4300 SW 30th St, Topeka, KS 66614
MLS# 242102Listed by: TOPCITY REALTY, LLC - New
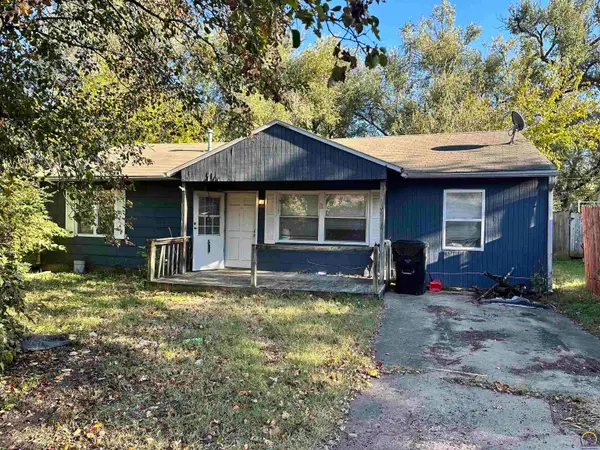 $55,000Active3 beds 1 baths1,080 sq. ft.
$55,000Active3 beds 1 baths1,080 sq. ft.3466 SW Clare Ave, Topeka, KS 66611
MLS# 242101Listed by: REECENICHOLS TOPEKA ELITE - New
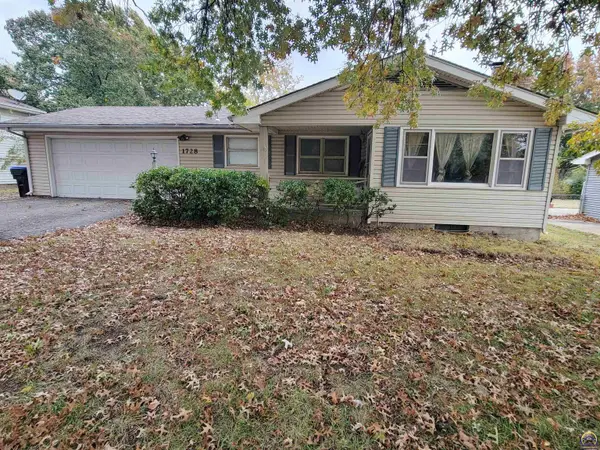 $140,000Active4 beds 2 baths2,231 sq. ft.
$140,000Active4 beds 2 baths2,231 sq. ft.1728 SW Fairlawn Rd, Topeka, KS 66604
MLS# 242099Listed by: KW ONE LEGACY PARTNERS, LLC - New
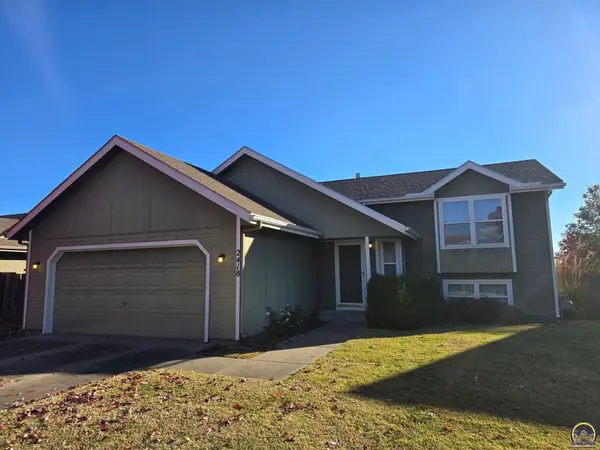 $242,000Active3 beds 2 baths1,337 sq. ft.
$242,000Active3 beds 2 baths1,337 sq. ft.2418 SW Romar Rd, Topeka, KS 66614
MLS# 242098Listed by: TOPCITY REALTY, LLC - New
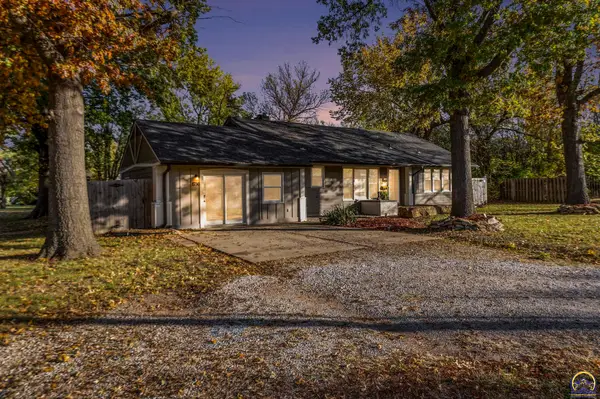 $180,000Active2 beds 1 baths1,798 sq. ft.
$180,000Active2 beds 1 baths1,798 sq. ft.1730 SW 37th St, Topeka, KS 66614
MLS# 242097Listed by: GENESIS, LLC, REALTORS - New
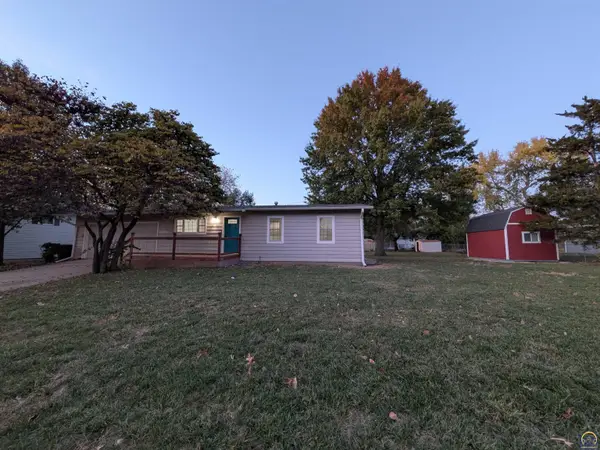 $205,000Active4 beds 2 baths1,570 sq. ft.
$205,000Active4 beds 2 baths1,570 sq. ft.4426 SW 29th Ter, Topeka, KS 66614
MLS# 242094Listed by: EXP REALTY LLC - New
 $374,980Active3 beds 3 baths2,397 sq. ft.
$374,980Active3 beds 3 baths2,397 sq. ft.4844 NW Linwood Dr, Topeka, KS 66618
MLS# 242091Listed by: COLDWELL BANKER AMERICAN HOME
